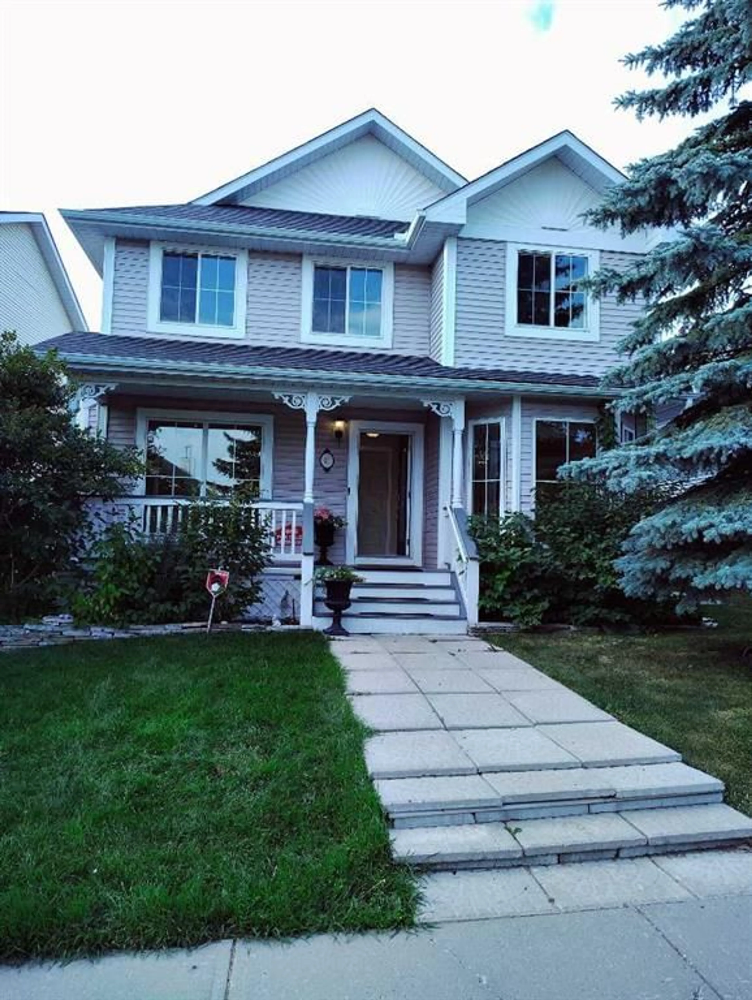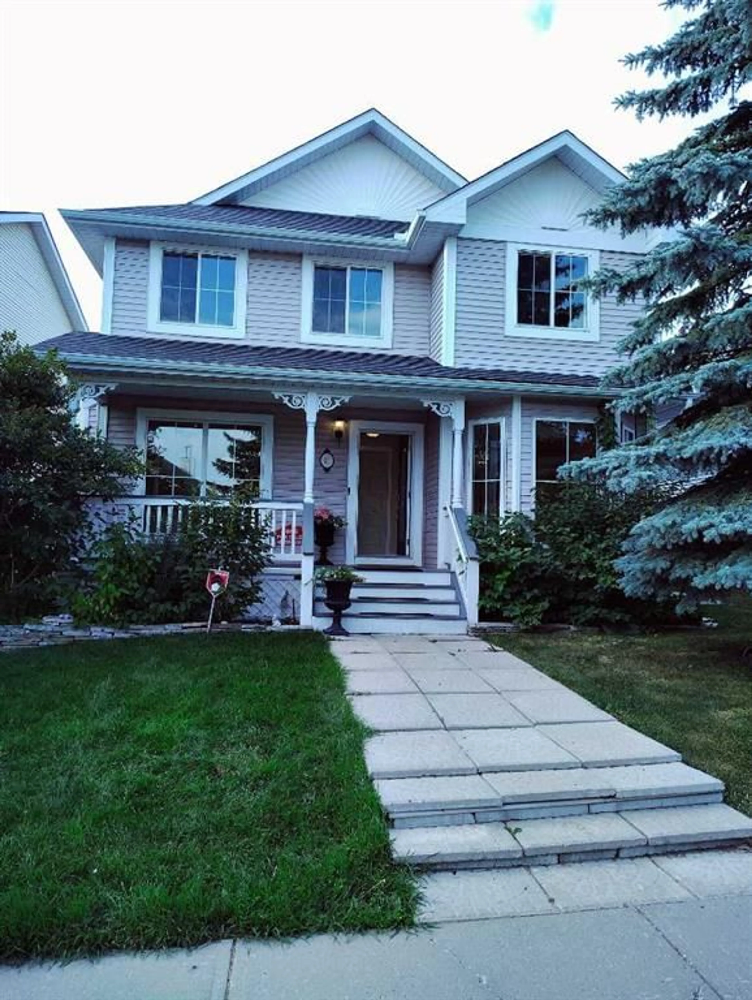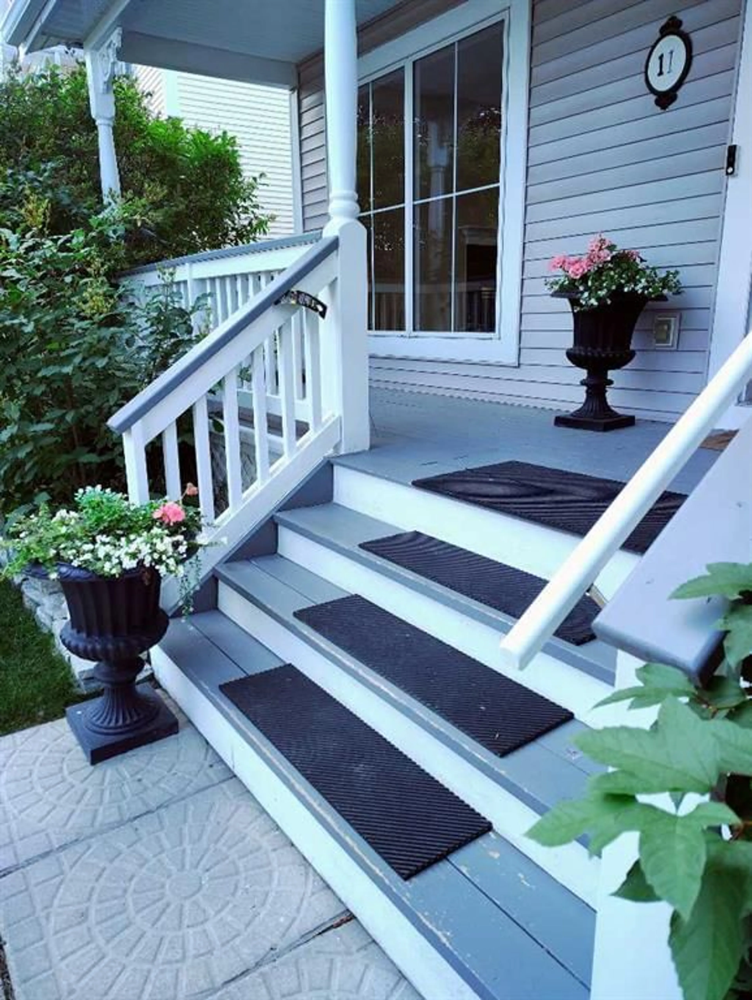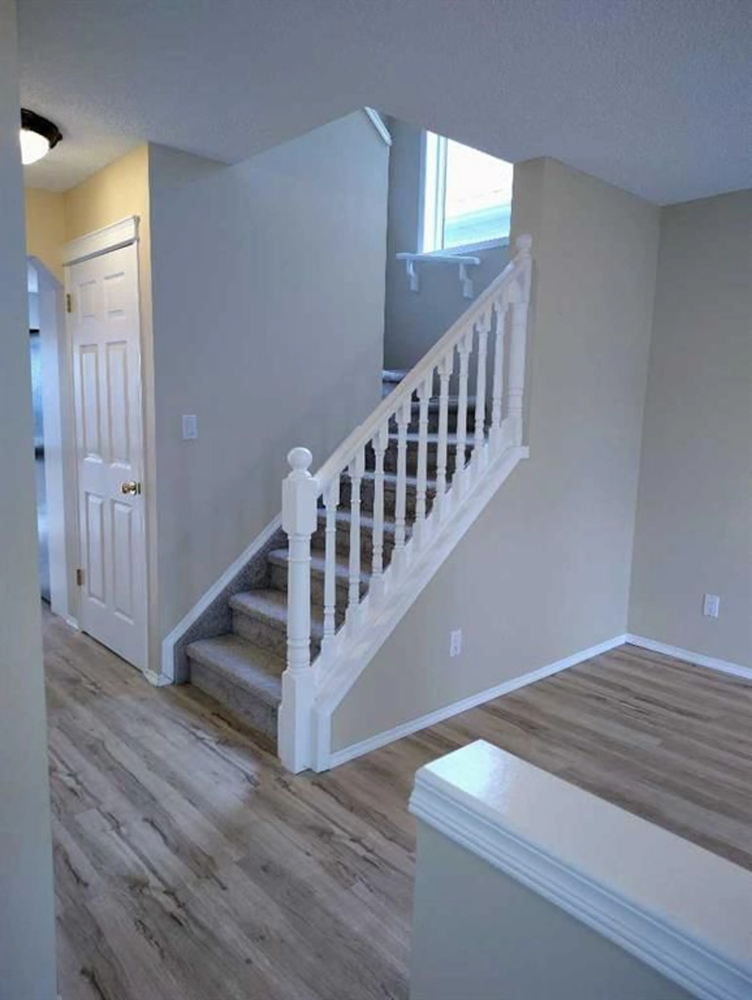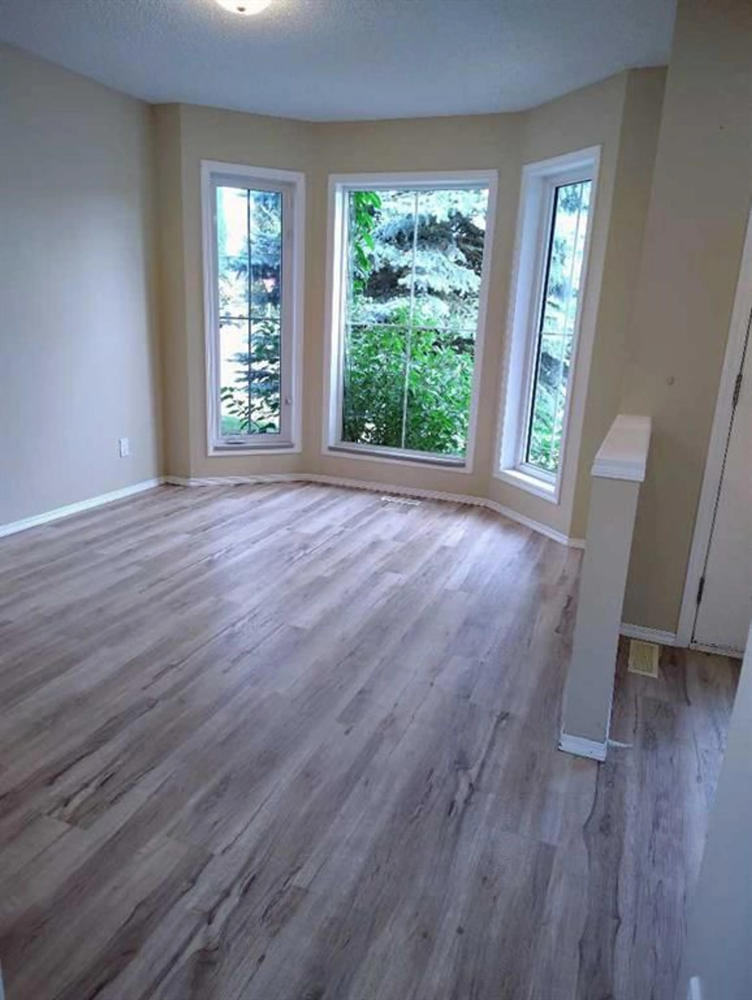11 Tuscany Valley Rd, Calgary, Alberta T3l 2C1
Contact us about this property
Highlights
Estimated valueThis is the price Wahi expects this property to sell for.
The calculation is powered by our Instant Home Value Estimate, which uses current market and property price trends to estimate your home’s value with a 90% accuracy rate.Not available
Price/Sqft$371/sqft
Monthly cost
Open Calculator
Description
This 1,600+ sq. ft. home offers a practical layout with features designed for comfort and convenience. The front living room receives ample natural light through oversized windows and includes a fireplace. The kitchen is equipped with newer appliances, a custom-built island, extensive cabinetry, and a walk-in pantry. The primary bedroom includes a walk-in closet and a 4-piece ensuite with a jetted tub and in-floor heating. An oversized laundry/mudroom provides a sink, backyard access, and additional storage. Sliding patio doors open to a south-facing yard with mature landscaping, low-maintenance design, and underground sprinklers. Recent updates include a newer furnace, countertops, new vinyl flooring on the main floor, and a recently replaced roof. The heated, insulated garage is fitted with a separate electrical panel and allows for workshop use. A gravel pad beside the garage provides space for extra storage. Located near Tuscany School, school bus pick-up, and within walking distance of a local park, this home combines functional living with a convenient location in one of Calgary’s established communities.
Property Details
Interior
Features
Main Floor
Kitchen With Eating Area
11`4" x 13`5"Dining Room
6`11" x 12`8"2pc Bathroom
3`6" x 6`7"Laundry
5`10" x 7`4"Exterior
Features
Parking
Garage spaces 2
Garage type -
Other parking spaces 0
Total parking spaces 2
Property History
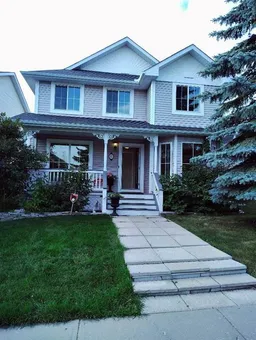 28
28
