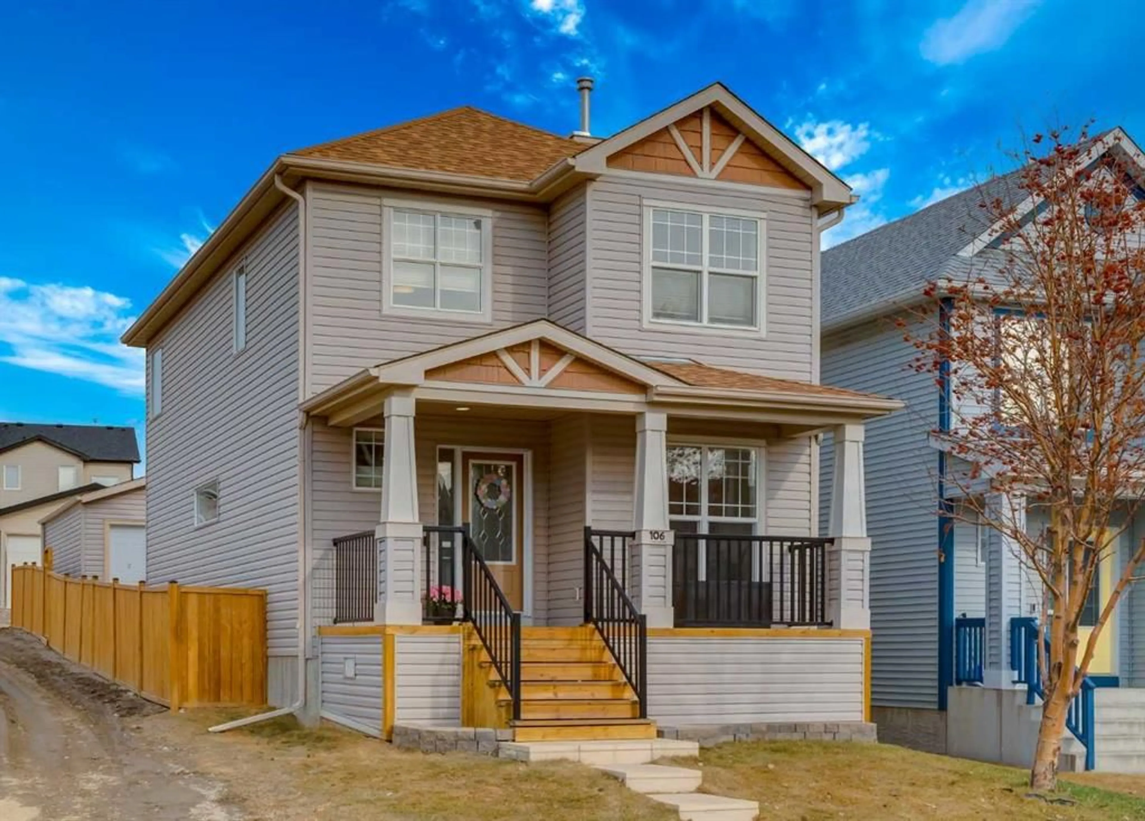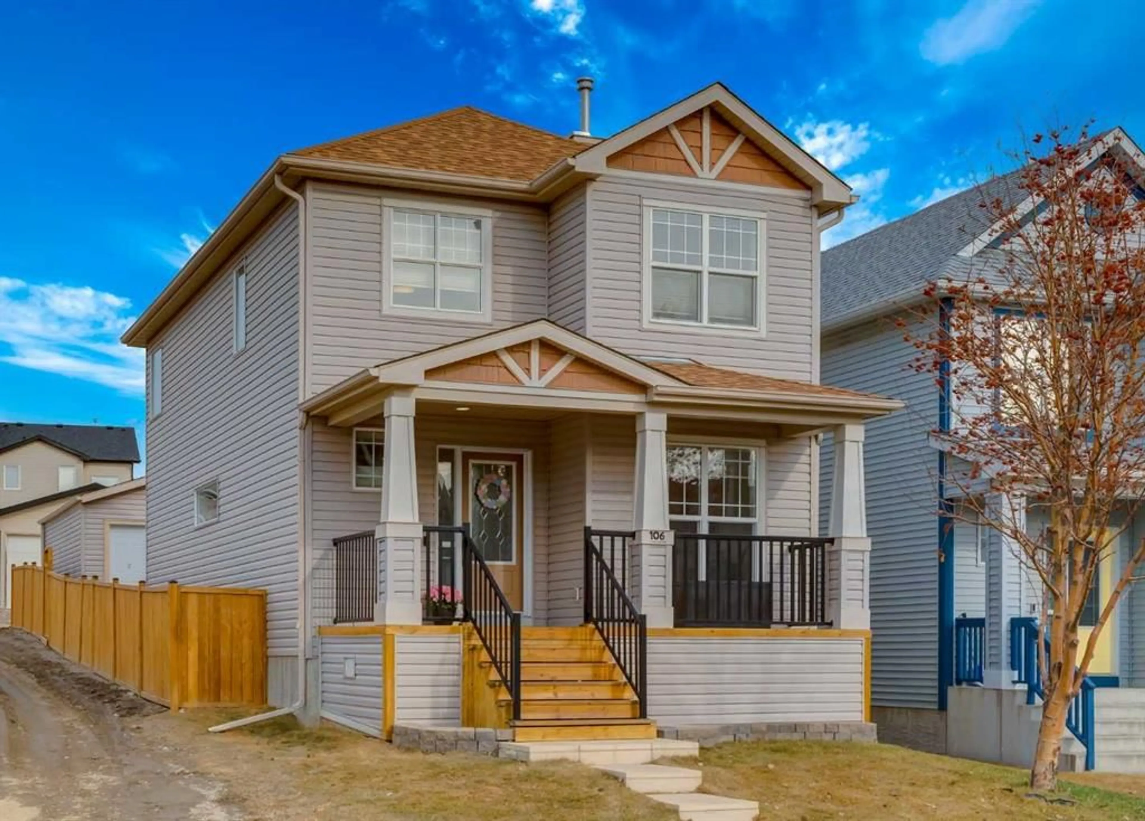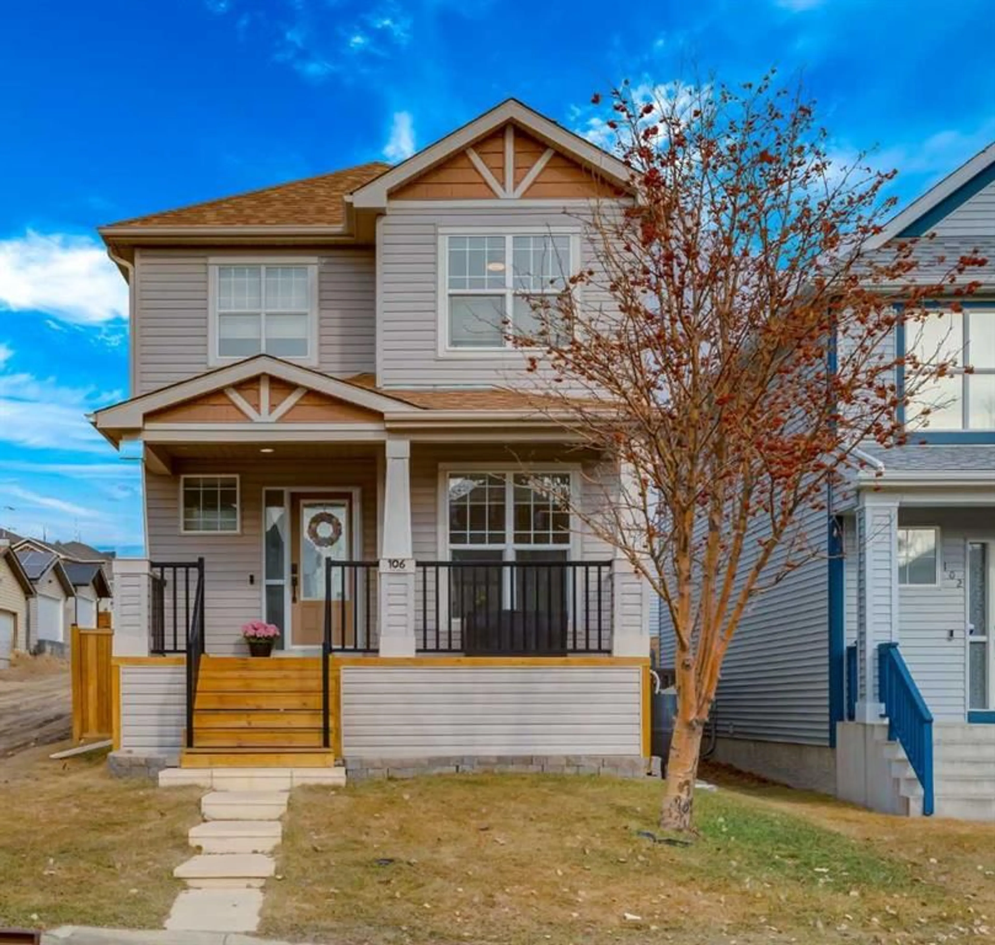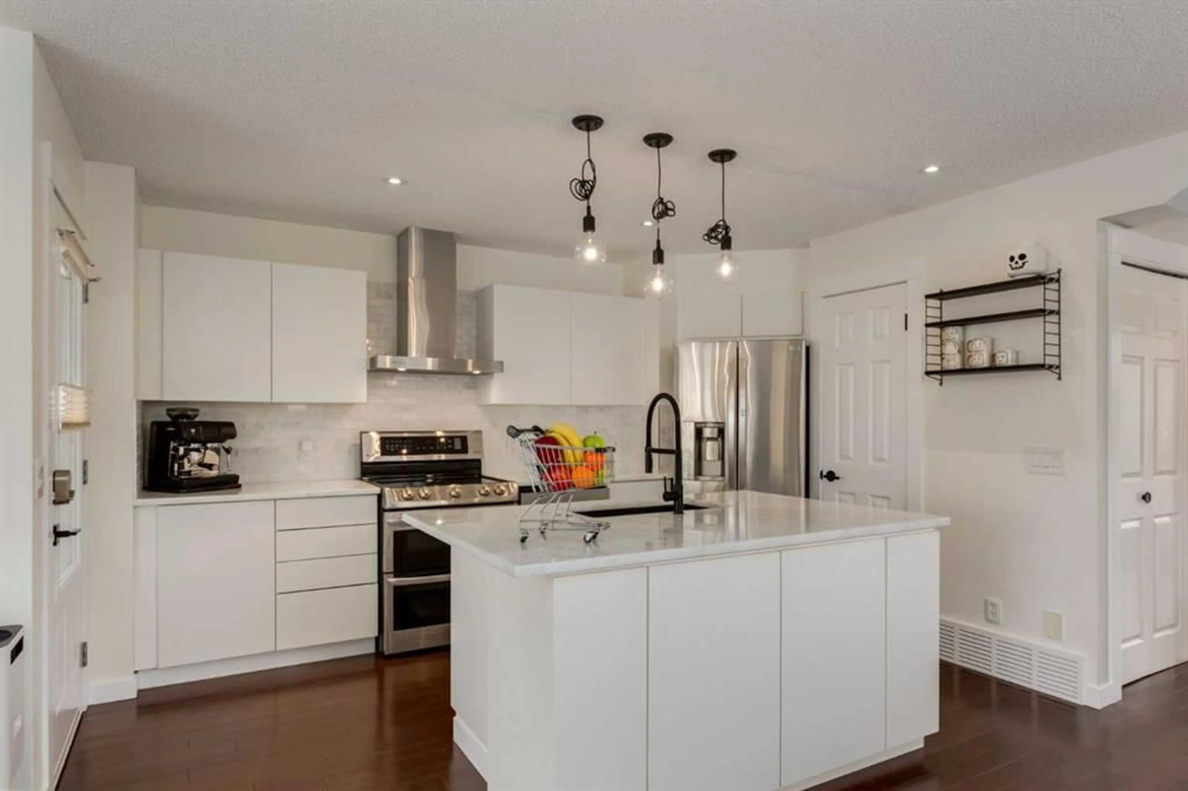106 Tuscany Ridge Terr, Calgary, Alberta T3L3A6
Contact us about this property
Highlights
Estimated ValueThis is the price Wahi expects this property to sell for.
The calculation is powered by our Instant Home Value Estimate, which uses current market and property price trends to estimate your home’s value with a 90% accuracy rate.Not available
Price/Sqft$478/sqft
Est. Mortgage$2,958/mo
Maintenance fees$307/mo
Tax Amount (2024)$3,827/yr
Days On Market8 days
Description
LOCATION! LOCATION! LOCATION! Don’t miss out on the opportunity to own a fantastic, beautiful home in the highly desirable Tuscany neighbourhood! Featuring 4 spacious bedrooms and 2.5 bathrooms, This beautiful two-story house boasts over total 2,000 square feet of living space, with a western exposure that allows for an abundance of natural sunlight. The open and spacious main floor features modern looking, while the well-appointed gourmet kitchen offers sparkling marble countertops, generous storage, and upgraded stainless-steel appliances. Fabulous BASEMENT! The fully finished basement has been professionally developed and features a recreation room with lots of storage and plenty of room to create your own space. The upper-level also has been FULLY RENOVATED and Oversized 24’ x 24’ Garage provides extra room for all your desired toys and camping / sports gear. This home is in a great location, with easy access to all the amenities of the Shopping Plaza, as well as excellent schools and the C-train Station. There is always more things! Garage Attic Storage, Central Air Condition in 2022, Roof Shingles in 2021, Hot Water Tank in 2023. Don't wait **Take the 3D tour** and see for yourself just how magnificent this home truly is! Call your favourite Realtor to book a showing today
Property Details
Interior
Features
Main Floor
2pc Bathroom
6`4" x 5`2"Dining Room
9`6" x 10`7"Kitchen
9`6" x 14`3"Living Room
13`0" x 12`2"Exterior
Features
Parking
Garage spaces 2
Garage type -
Other parking spaces 0
Total parking spaces 2
Property History
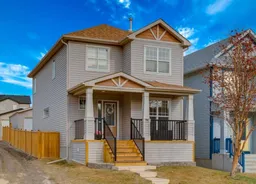 34
34
