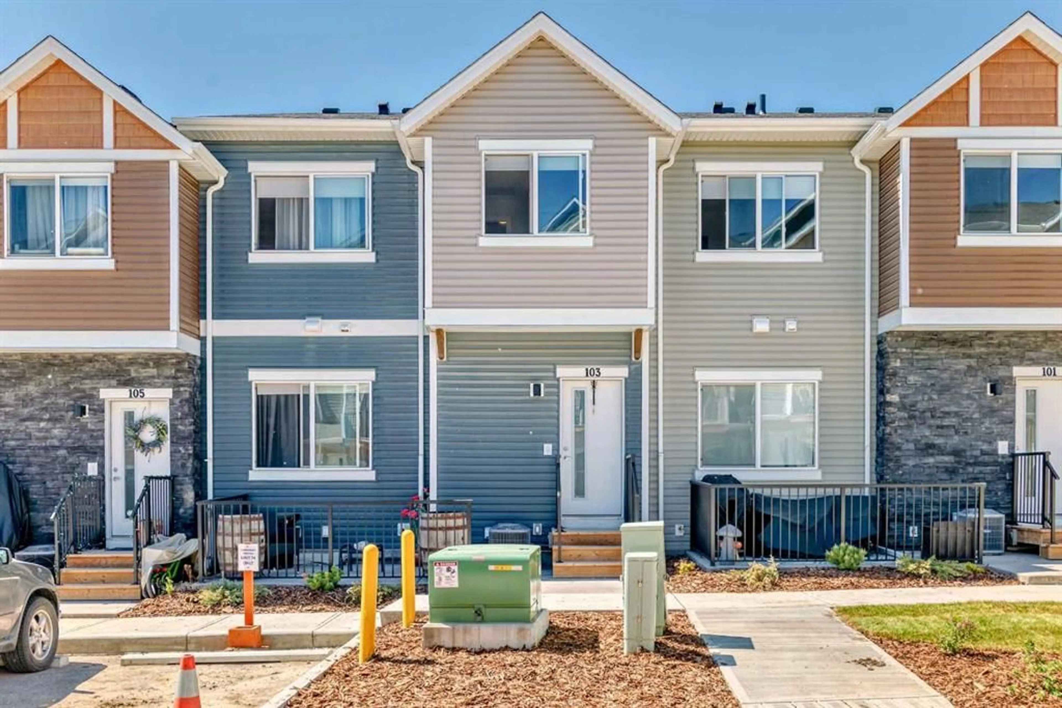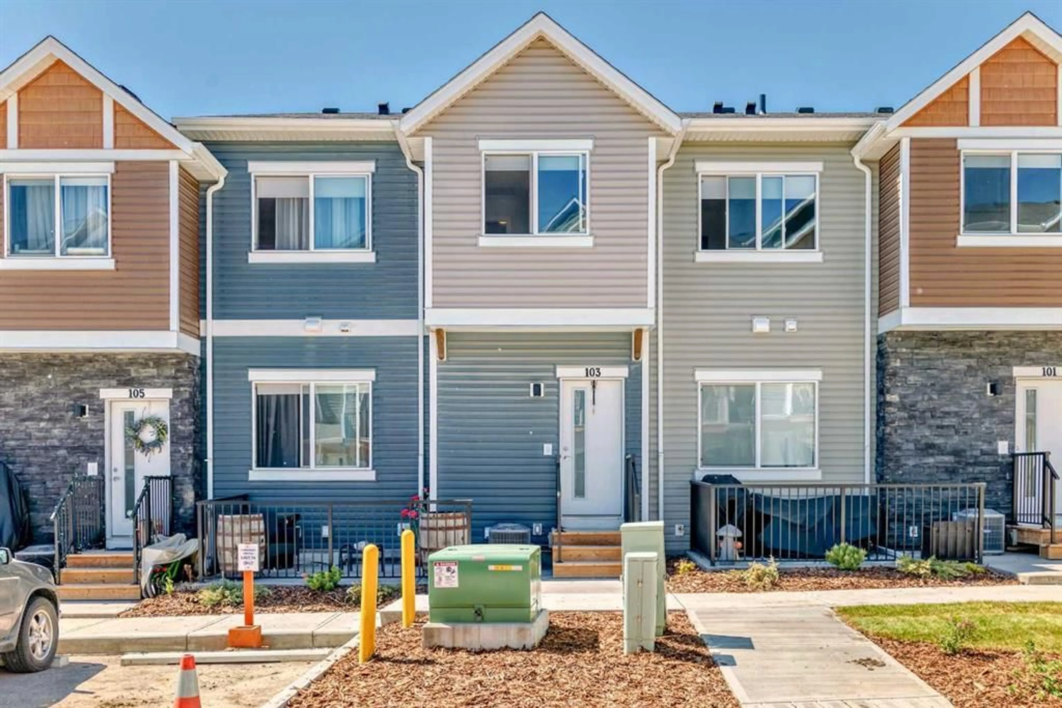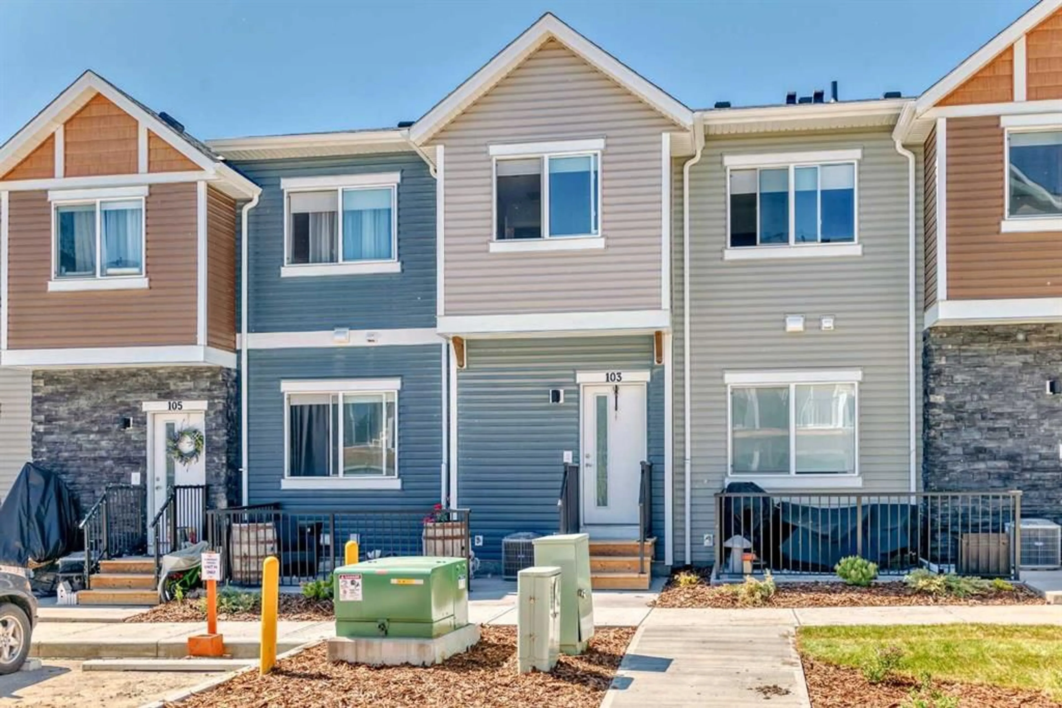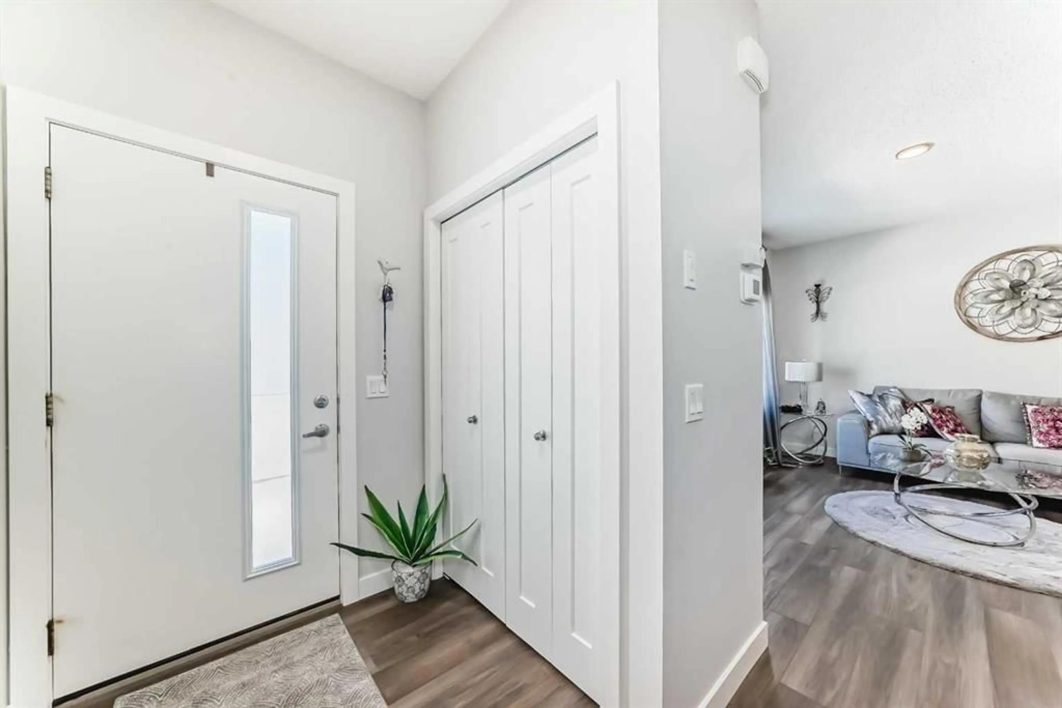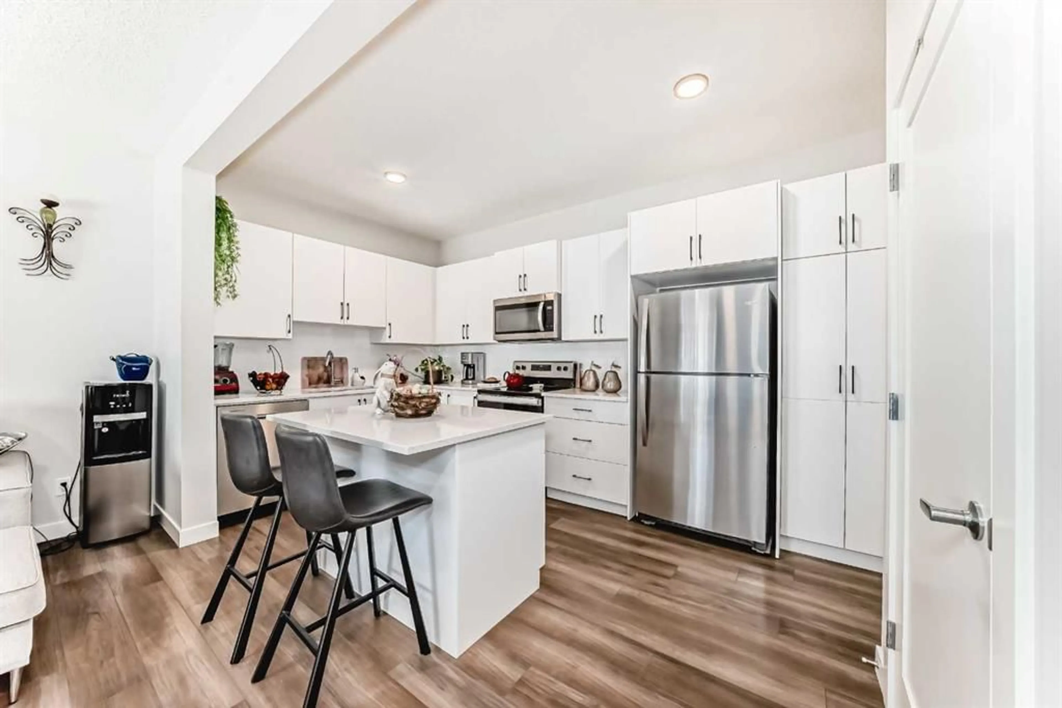103 Tuscany Summit Sq, Calgary, Alberta T3L 0G1
Contact us about this property
Highlights
Estimated valueThis is the price Wahi expects this property to sell for.
The calculation is powered by our Instant Home Value Estimate, which uses current market and property price trends to estimate your home’s value with a 90% accuracy rate.Not available
Price/Sqft$383/sqft
Monthly cost
Open Calculator
Description
Welcome to your new 2-story townhouse nestled in the exclusive community of Tuscany. This upgraded unit with central air offers a bit of tranquility and convenience. The main living space boasts extra cabinets in the kitchen, complemented by upgraded sleek quartz countertops, an island and stainless steel appliances. An additional powder room has been added for your guests convenience, luxury vinyl flooring adds a touch of elegance, while plush carpeting provides comfort throughout the upper level. The upper level features a generously sized second room and convenient laundry with front load washer, dryer, along with a large main bathroom. Retreat to the master bedroom, complete with a large walkin closet and ensuite with; a walk-in shower, roller blinds on every window, including blackout blinds in the bedrooms. Out front you will find a private patio, with a gas bbq line to enjoy on summer nights. Located close to all amenities, including Crowchild Trail and Stony Trail, this townhouse offers both comfort and accessibility. Don’t miss the opportunity to make this your new home sweet home.
Property Details
Interior
Features
Main Floor
Entrance
7`2" x 4`11"Living Room
17`4" x 14`9"Kitchen With Eating Area
14`1" x 8`11"2pc Bathroom
4`6" x 4`8"Exterior
Features
Parking
Garage spaces -
Garage type -
Total parking spaces 2
Property History
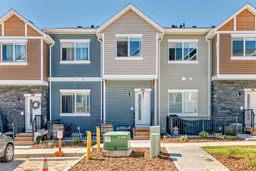 45
45
