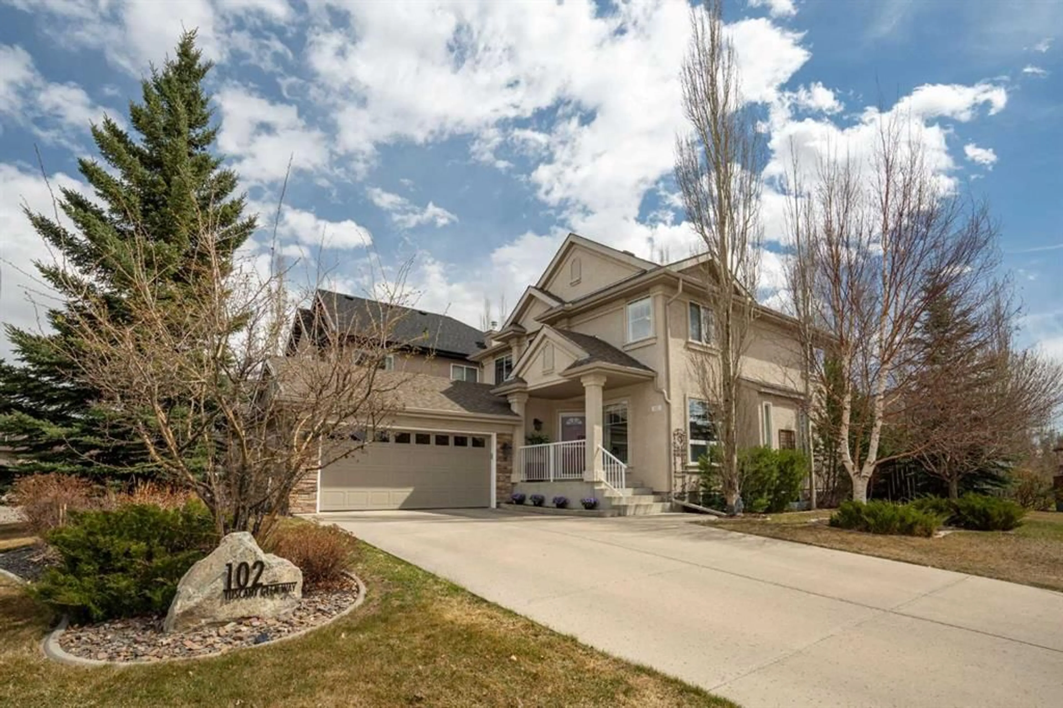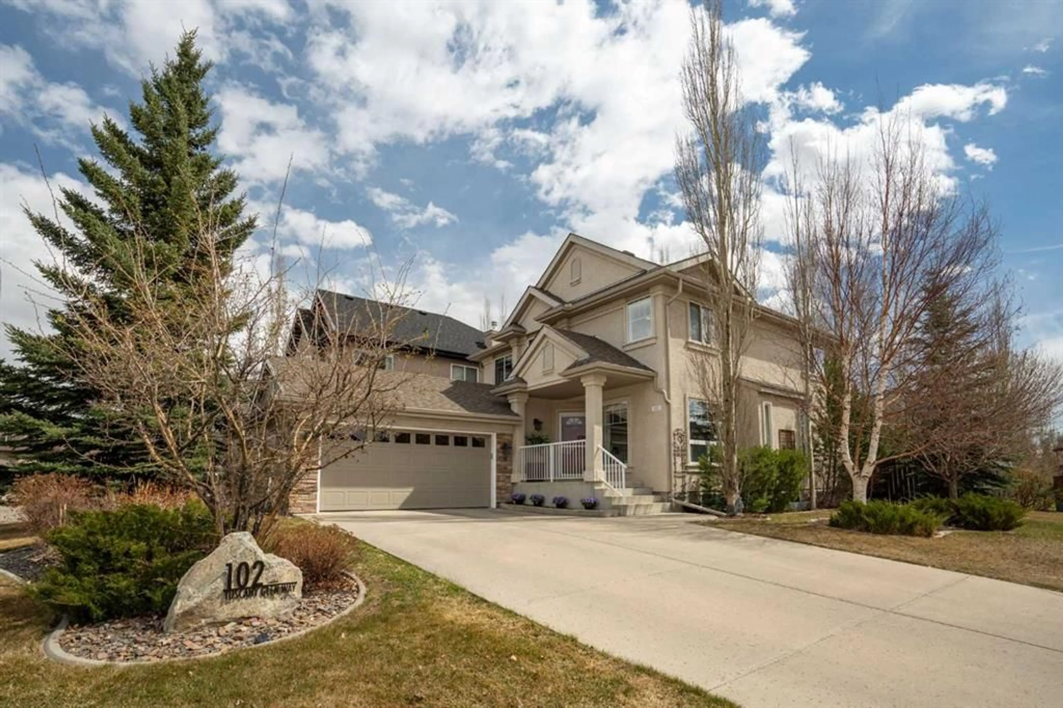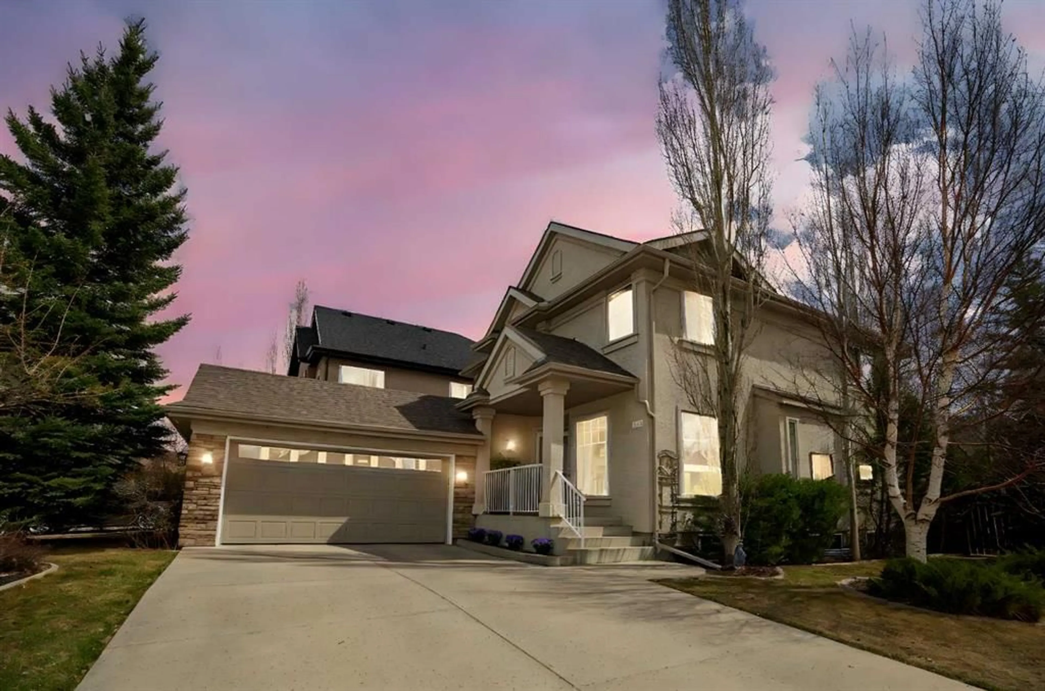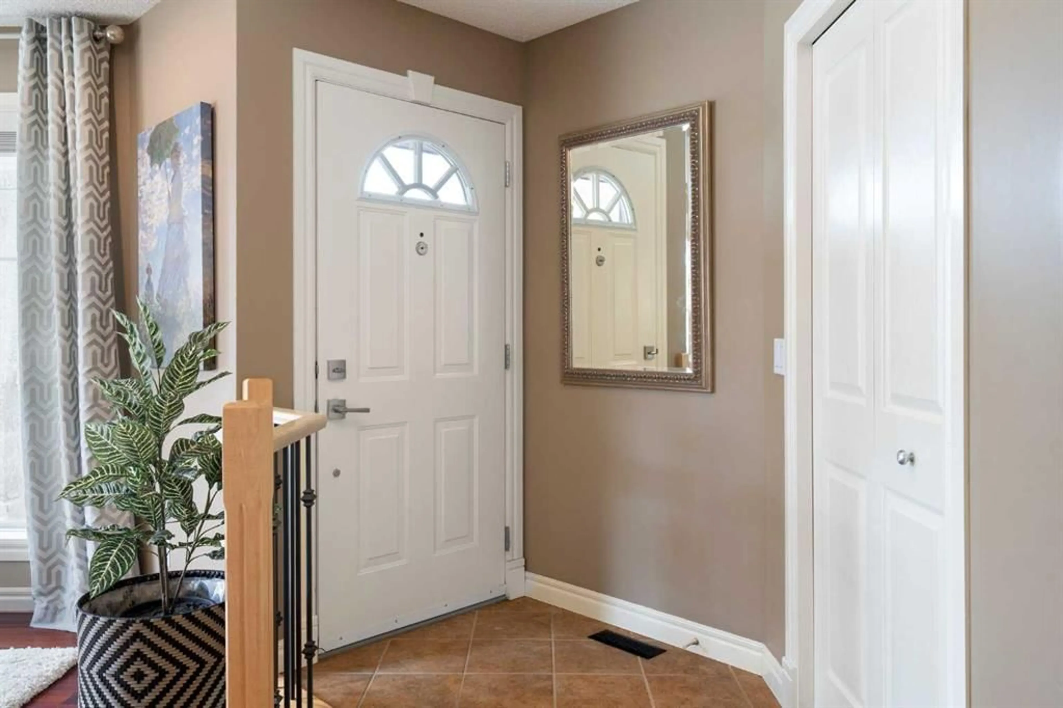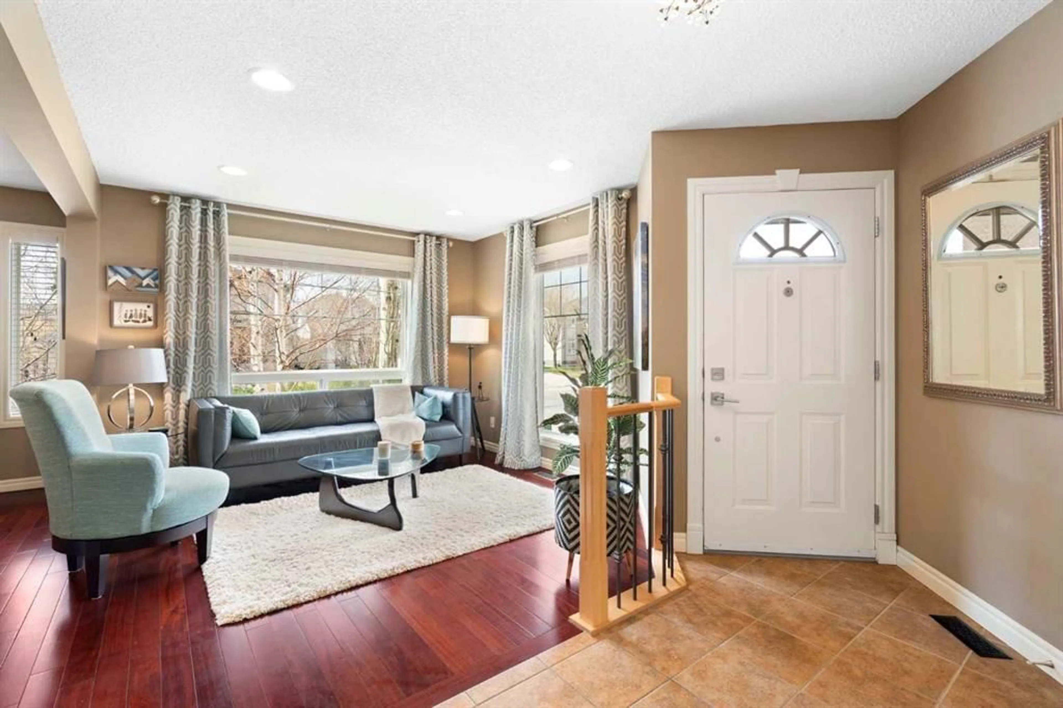102 Tuscany Glen Way, Calgary, Alberta T3L 2Z6
Contact us about this property
Highlights
Estimated ValueThis is the price Wahi expects this property to sell for.
The calculation is powered by our Instant Home Value Estimate, which uses current market and property price trends to estimate your home’s value with a 90% accuracy rate.Not available
Price/Sqft$412/sqft
Est. Mortgage$4,079/mo
Maintenance fees$298/mo
Tax Amount (2024)$5,705/yr
Days On Market1 day
Description
**OPEN HOUSE: SAT MAY 3, 2025, 1:00 PM TO 3:00 PM.** Welcome to 102 Tuscany Glen Way NW, a beautifully updated estate home located in the prestigious Estates of Tuscany—just steps from schools, shopping, and scenic ravine pathways. Offering 5 bedrooms and 3.5 bathrooms, this thoughtfully designed home blends elegance, functionality, and space for the whole family. The main floor features beautiful hardwood and tile flooring throughout and a welcoming layout that includes a bright front living room and an adjacent formal dining room—ideal for entertaining or hosting family gatherings. The open-concept kitchen boasts maple cabinetry, granite countertops, and upgraded stainless steel appliances from Samsung and Bosch. A large upper-level skylight fills the home with natural light, while the sunny great room with a cozy gas fireplace offers a perfect space to relax and unwind. Upstairs includes four spacious bedrooms, a full 4-piece bathroom, and a convenient upper-level laundry room with a folding counter and built-in storage. The primary bedroom features a luxurious, spa-like renovated ensuite with dual vanities, storage towers, quartz countertops, and a massive oversized shower with a rain shower head. The fully finished basement adds even more living space, with a fifth bedroom, full 4 piece bathroom, a media room, gym area, and built-in shelving for abundant storage. Step outside to enjoy the maturely landscaped, south-facing backyard—perfect for summer barbecues and outdoor living. The oversized attached double garage accommodates two vehicles and provides extra space for storage or a workshop, while the expansive driveway allows parking for at least four more vehicles. With central air conditioning, a new roof (2019), and numerous thoughtful upgrades, this is a rare opportunity to own an exceptional home in one of Calgary’s most sought-after communities.
Upcoming Open House
Property Details
Interior
Features
Lower Floor
4pc Bathroom
9`1" x 4`11"Bedroom
12`9" x 11`8"Game Room
29`8" x 17`4"Storage
29`10" x 14`6"Exterior
Features
Parking
Garage spaces 2
Garage type -
Other parking spaces 4
Total parking spaces 6
Property History
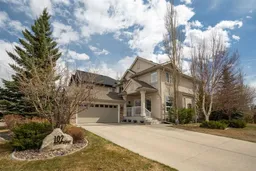 40
40
