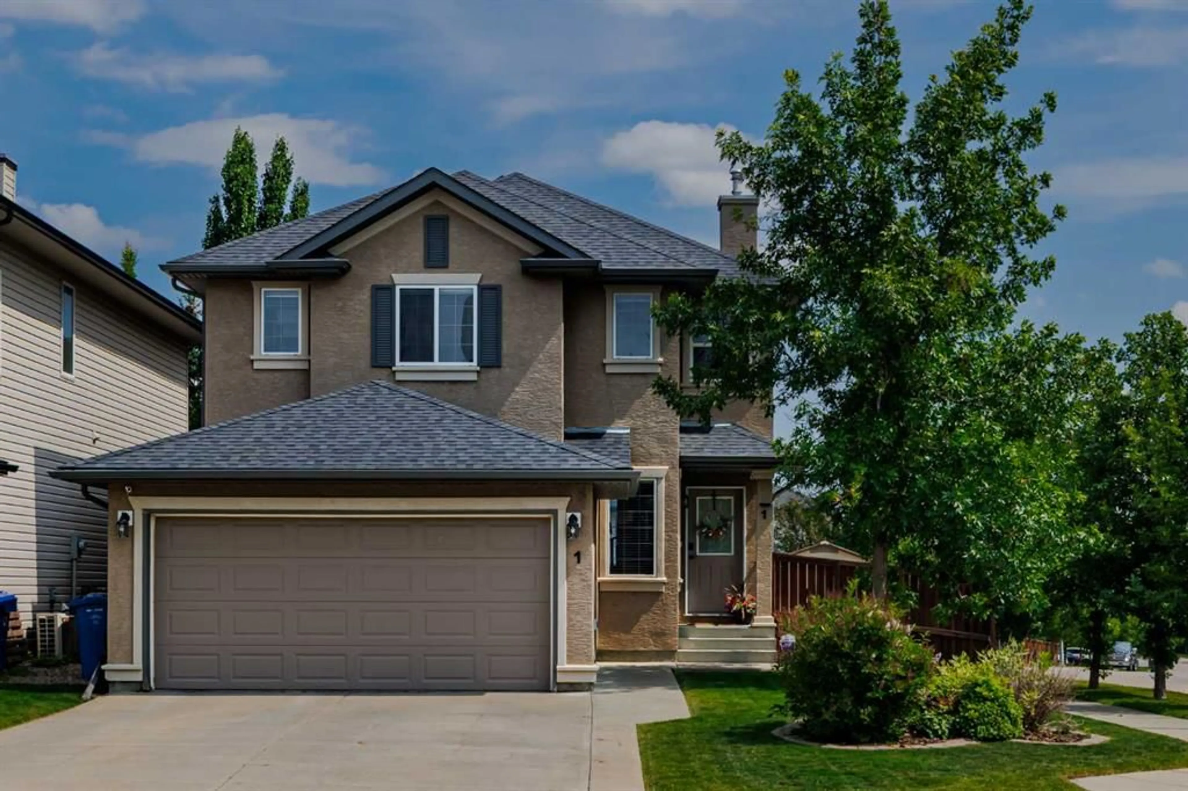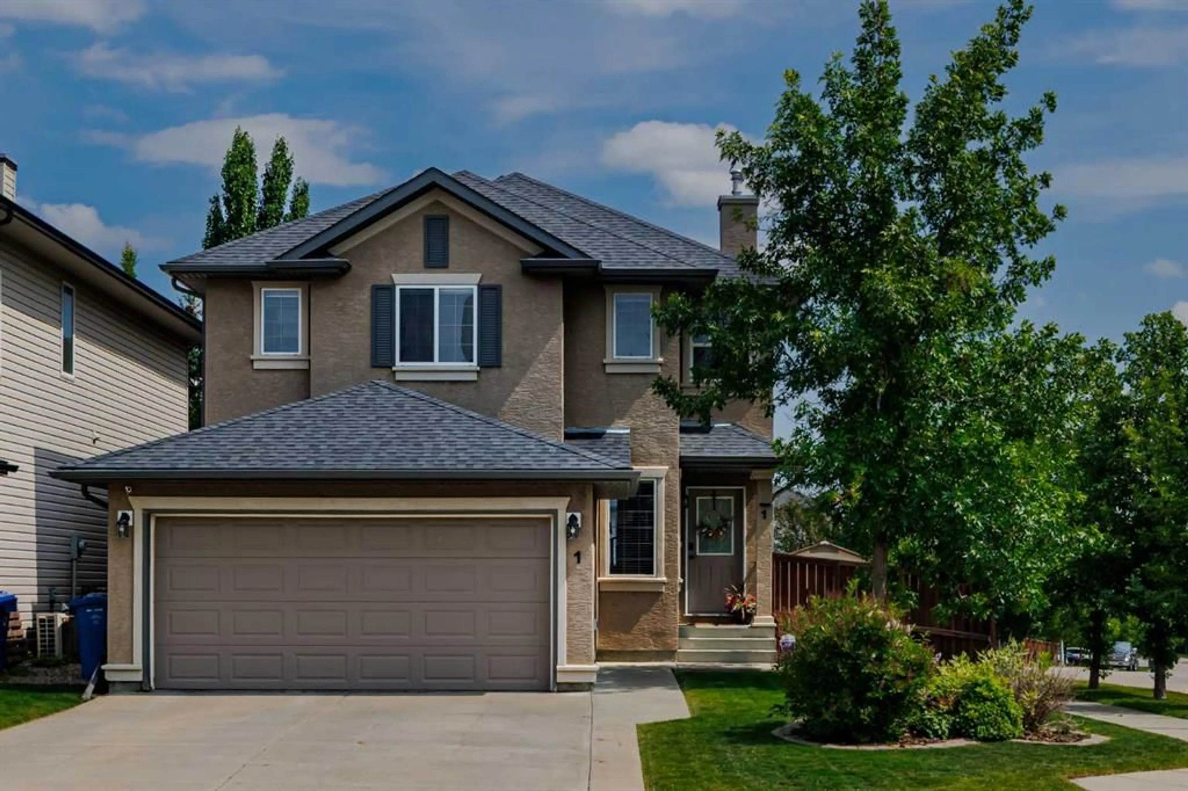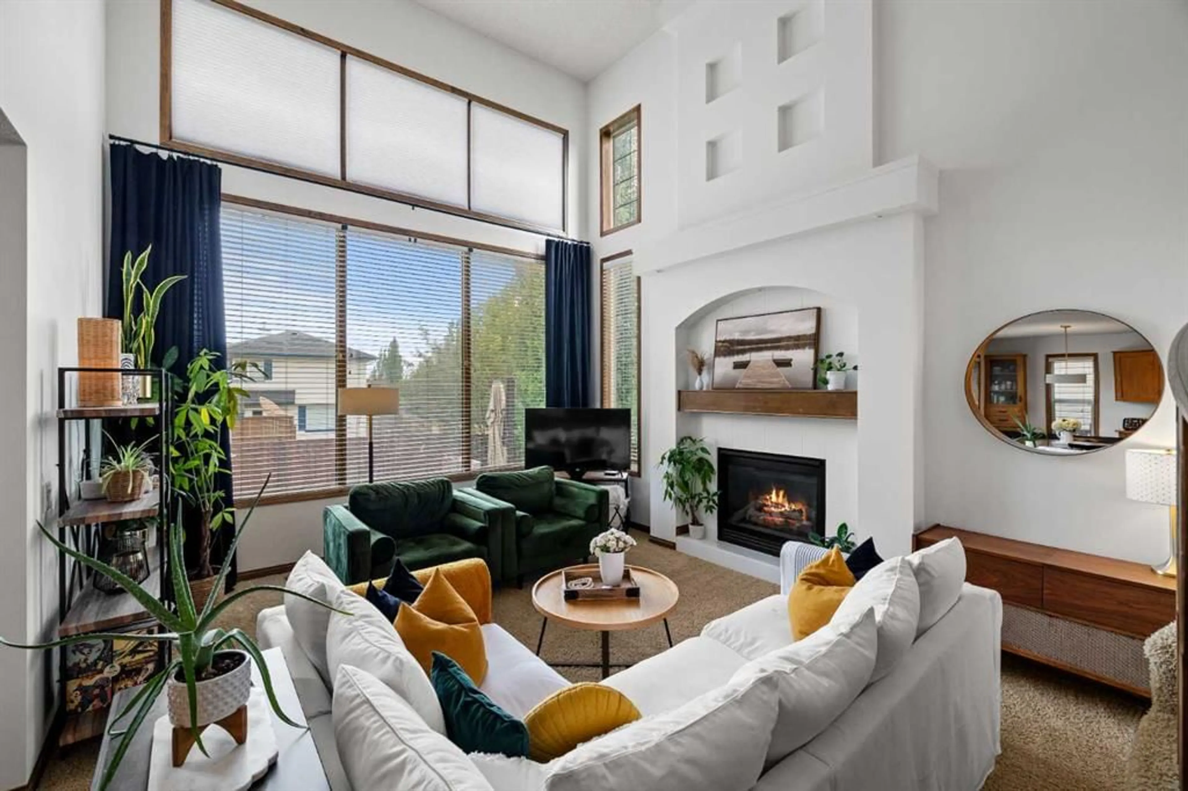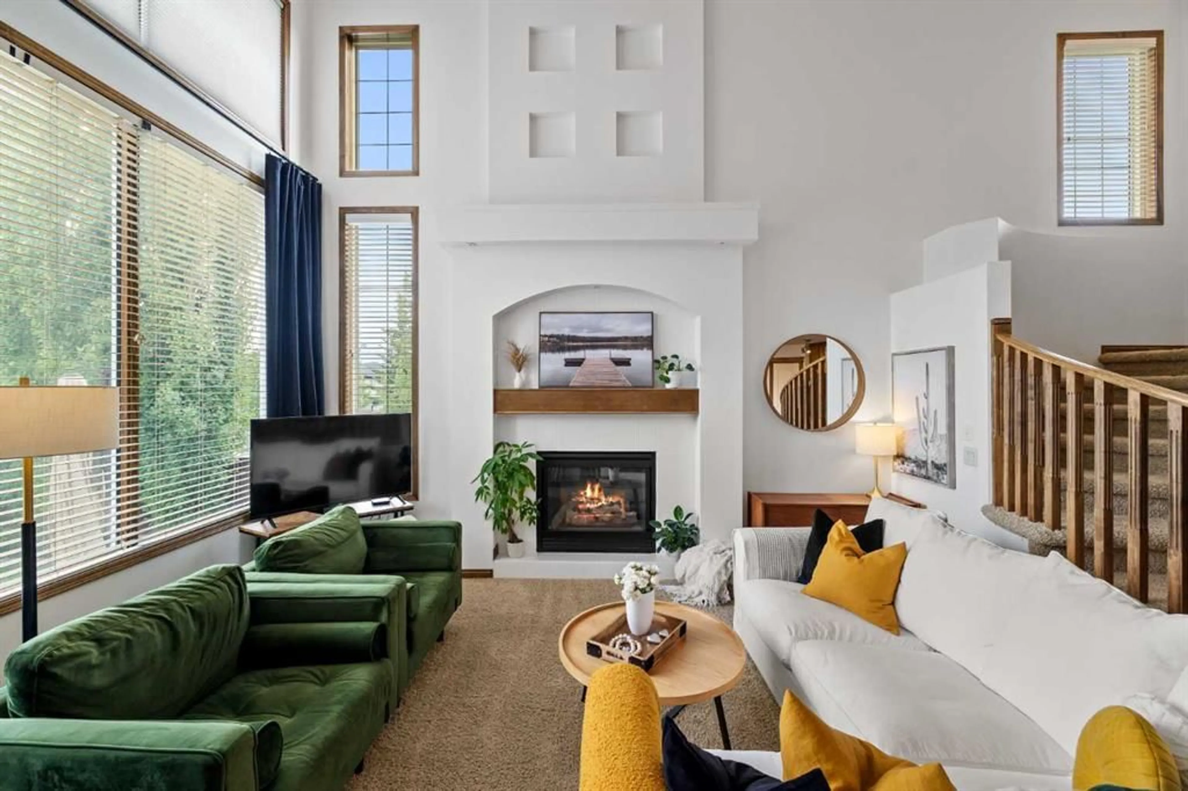1 Tuscany Ravine Terr, Calgary, Alberta T3L 2T1
Contact us about this property
Highlights
Estimated ValueThis is the price Wahi expects this property to sell for.
The calculation is powered by our Instant Home Value Estimate, which uses current market and property price trends to estimate your home’s value with a 90% accuracy rate.Not available
Price/Sqft$387/sqft
Est. Mortgage$3,135/mo
Maintenance fees$307/mo
Tax Amount (2025)$4,561/yr
Days On Market12 hours
Description
Welcome to this stunning two-story residence nestled in the heart of the highly sought-after community of Tuscany. Thoughtfully designed and impeccably maintained, this 5 bedroom, 3.5 bath home blends spacious living with elevated style, offering both comfort and functionality for modern families. Step inside to be greeted by soaring 18-foot vaulted ceilings in the expansive living room, where an abundance of natural light pours through oversized windows, creating an airy and inviting atmosphere. The open-concept main floor is anchored by a beautiful fireplace and flows seamlessly into the dining area and a chef-inspired kitchen featuring room for bar seating, loads of counter space, custom cabinetry, and stainless appliances—perfect for everyday living and entertaining. A dedicated main-floor office provides a quiet and private space ideal for working from home or managing daily tasks. Also on the main level, you’ll find laundry, tons of builtins and a stylish half bath. Upstairs, the large primary suite including a walk-in closet and spa-like ensuite with a soaking tub, separate shower, and oversized vanity. Two more additional bedrooms offer generous space and versatility, along with a full bathroom to accommodate family or guests. This fully finished basement offers additional family space, 2 more bedrooms both with builtin walk in closets and a 3 piece bathroom! Outside, the landscaped backyard is your own private retreat, highlighted by a mini sport court perfect for summer sports basketball, pickleball, casual play, a patio or potential Rv parking and the perfect ice rink in the winter! A separate deck area great for BBQing, or lounging. Whether you're hosting gatherings or enjoying quiet evenings under the stars, this outdoor space offers year-round enjoyment. Located in the prestigious Tuscany neighborhood, known for its scenic surroundings, top-rated schools, community parks, and walking trails, this home combines luxury living with a vibrant, family-friendly environment.Don't miss the opportunity to own a home that truly has it all—space, style, and a prime location in one of the area's most desirable communities.
Property Details
Interior
Features
Main Floor
2pc Bathroom
Dining Room
13`0" x 9`0"Laundry
8`8" x 10`4"Living Room
13`10" x 21`6"Exterior
Features
Parking
Garage spaces 2
Garage type -
Other parking spaces 2
Total parking spaces 4
Property History
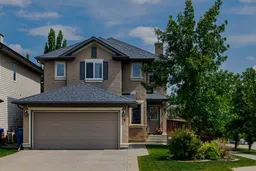 44
44
