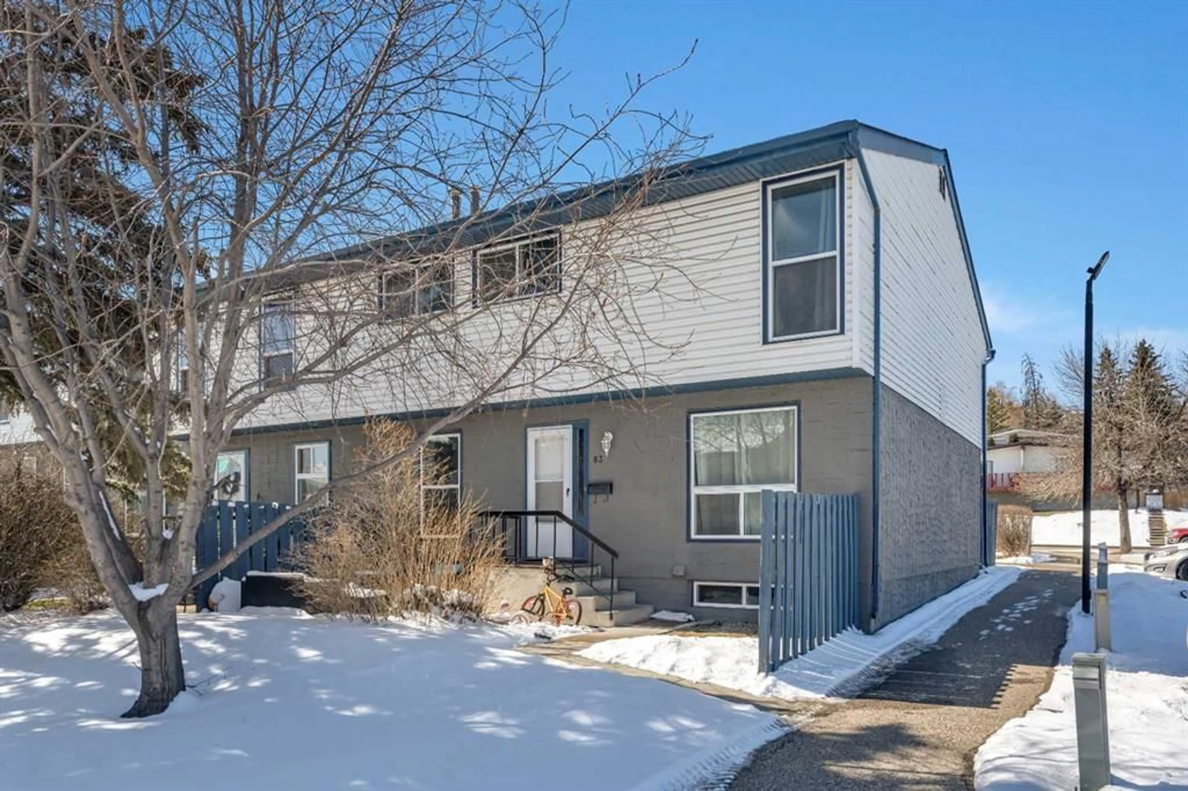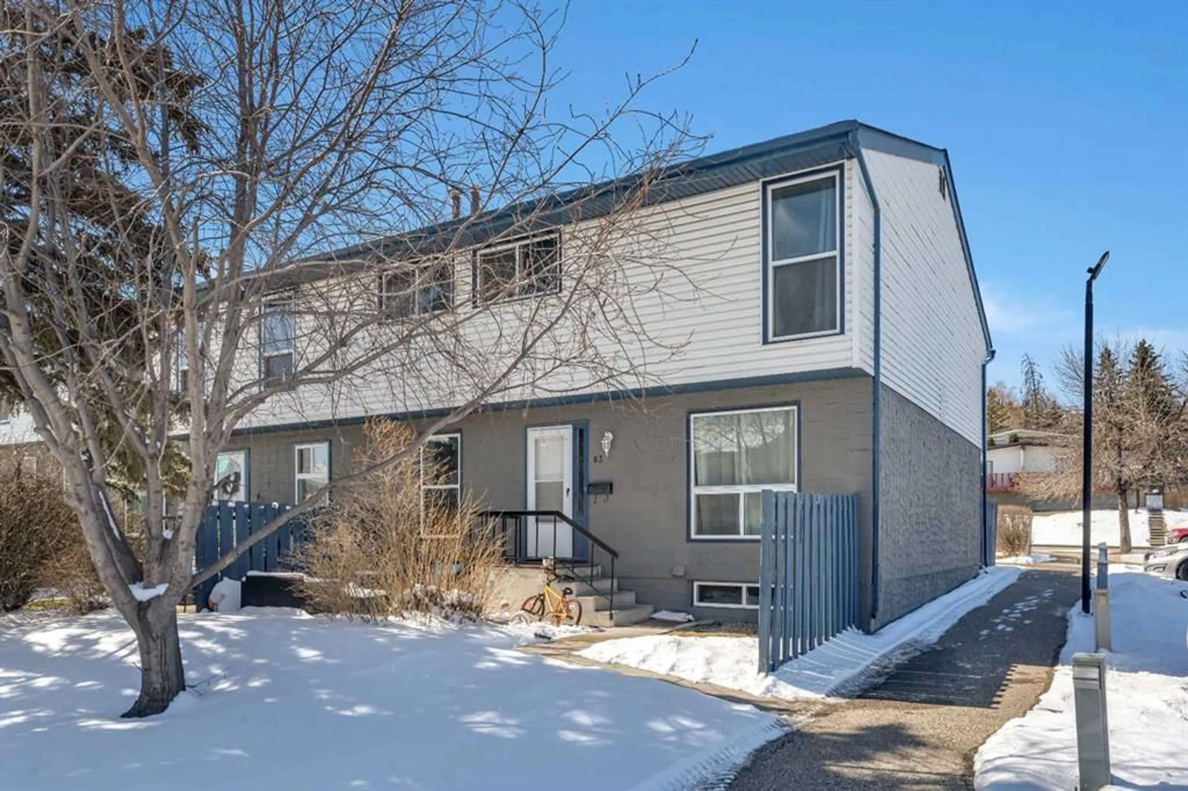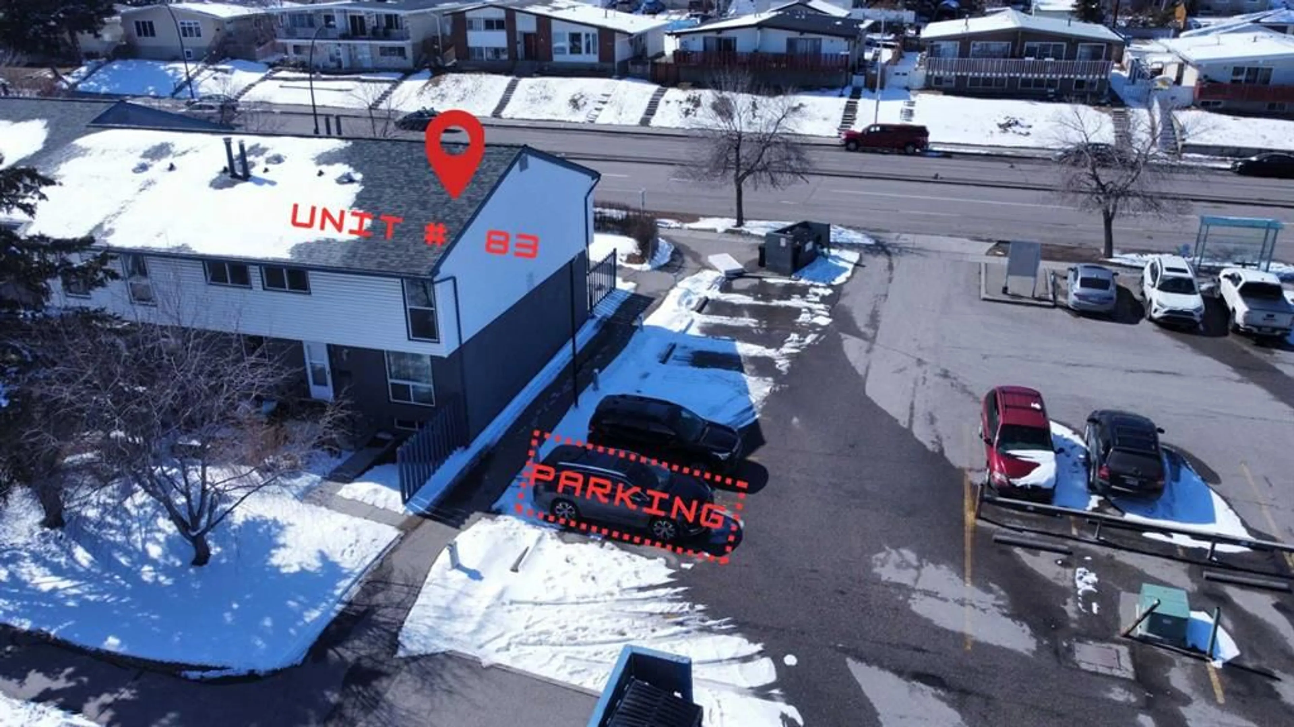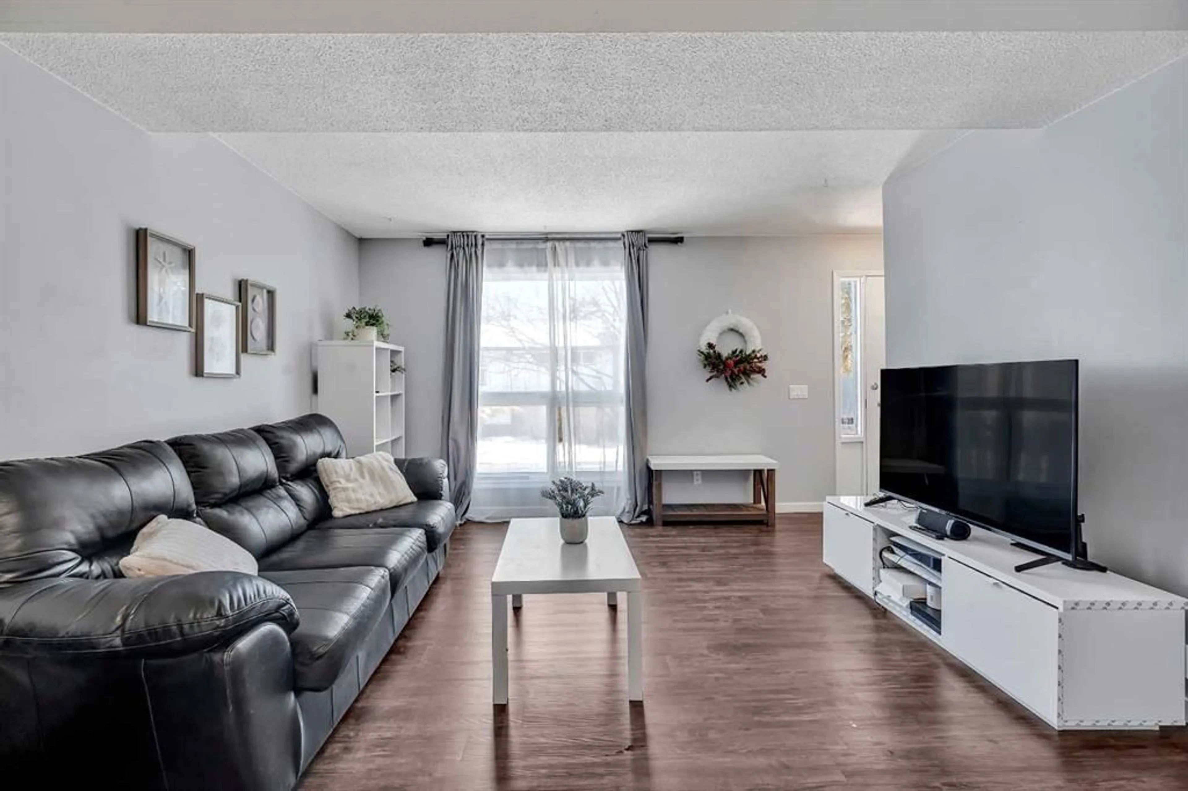6440 4 St #83, Calgary, Alberta T2K 1B8
Contact us about this property
Highlights
Estimated ValueThis is the price Wahi expects this property to sell for.
The calculation is powered by our Instant Home Value Estimate, which uses current market and property price trends to estimate your home’s value with a 90% accuracy rate.Not available
Price/Sqft$299/sqft
Est. Mortgage$1,456/mo
Maintenance fees$406/mo
Tax Amount (2024)$1,478/yr
Days On Market62 days
Description
CORNER UNIT | EASY ACCESS FROM PARKING | RECENTLY RENOVATED IN 2022 | 3 BEDS, 1.5 BATH| Discover the charm of this inviting townhouse located at #83, 6640 4 Street NW in the desirable Thorncliffe community of Calgary. This well-appointed 2-storey home features 3 spacious bedrooms and 1.5 bathrooms, offering ample space for comfortable living. The main floor boasts a practical kitchen, a cozy dining area, a convenient half bath, and a generous living room, perfect for relaxation and entertaining. The upper level hosts a good-sized primary bedroom with a large window and ample closet space, along with two additional bedrooms and a full bathroom. The unfinished basement provides customization potential to suit your needs. Recent updates include new windows (2020) and a new front door (2020), new roof shingles (2020), exterior paint (2018). This end-unit townhouse also features a private front yard, ideal for outdoor enjoyment. A dedicated parking stall is conveniently located just steps away. The location is ideal with walking distance to Superstore, various schools, Murray Copot Arena, the public library, city tennis courts, and a community bowling center. Additionally, it's a short drive to Deerfoot City Mall, Nose Hill Park, downtown Calgary, and the airport, ensuring all your needs are within easy reach. Don't miss the opportunity to own this delightful townhouse in a vibrant community. Schedule your viewing today!
Property Details
Interior
Features
Second Floor
Bedroom - Primary
17`0" x 10`4"4pc Bathroom
7`6" x 4`11"Bedroom
12`2" x 8`10"Bedroom
12`2" x 8`5"Exterior
Features
Parking
Garage spaces -
Garage type -
Total parking spaces 1
Property History
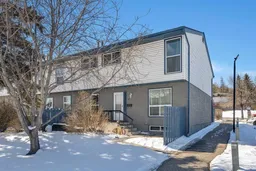 22
22
