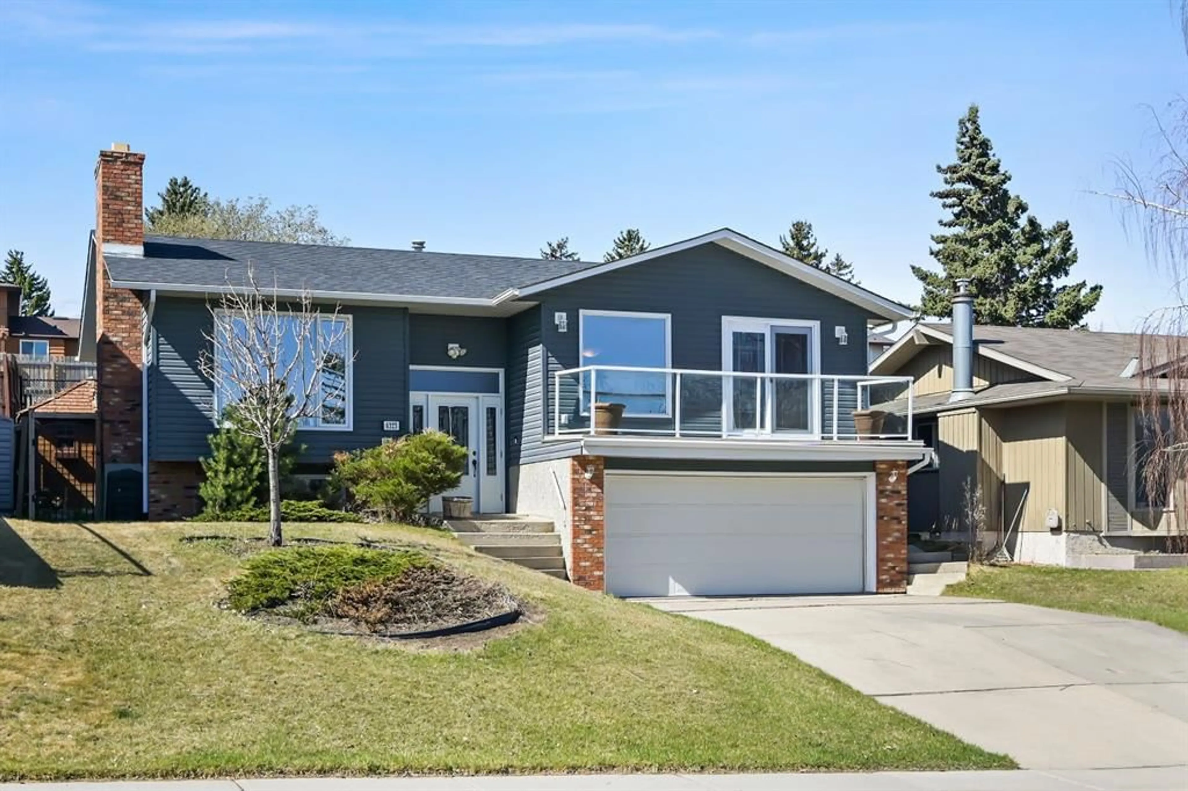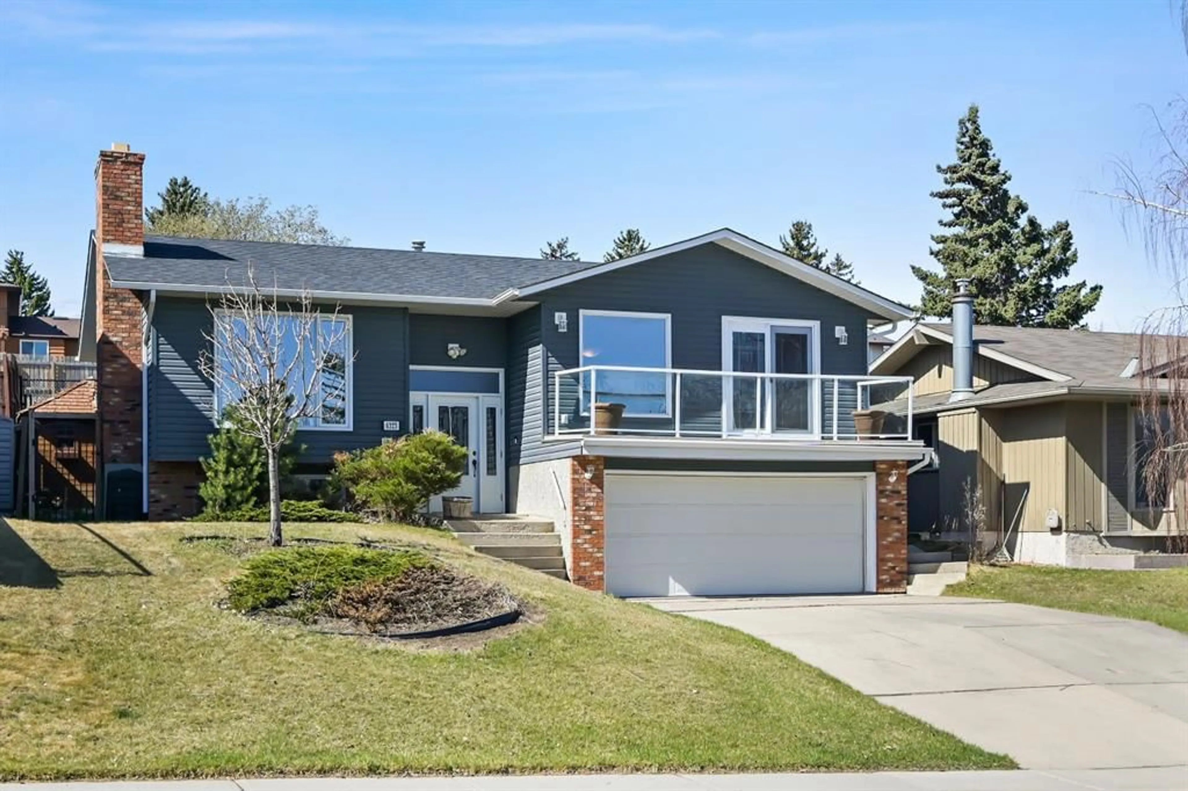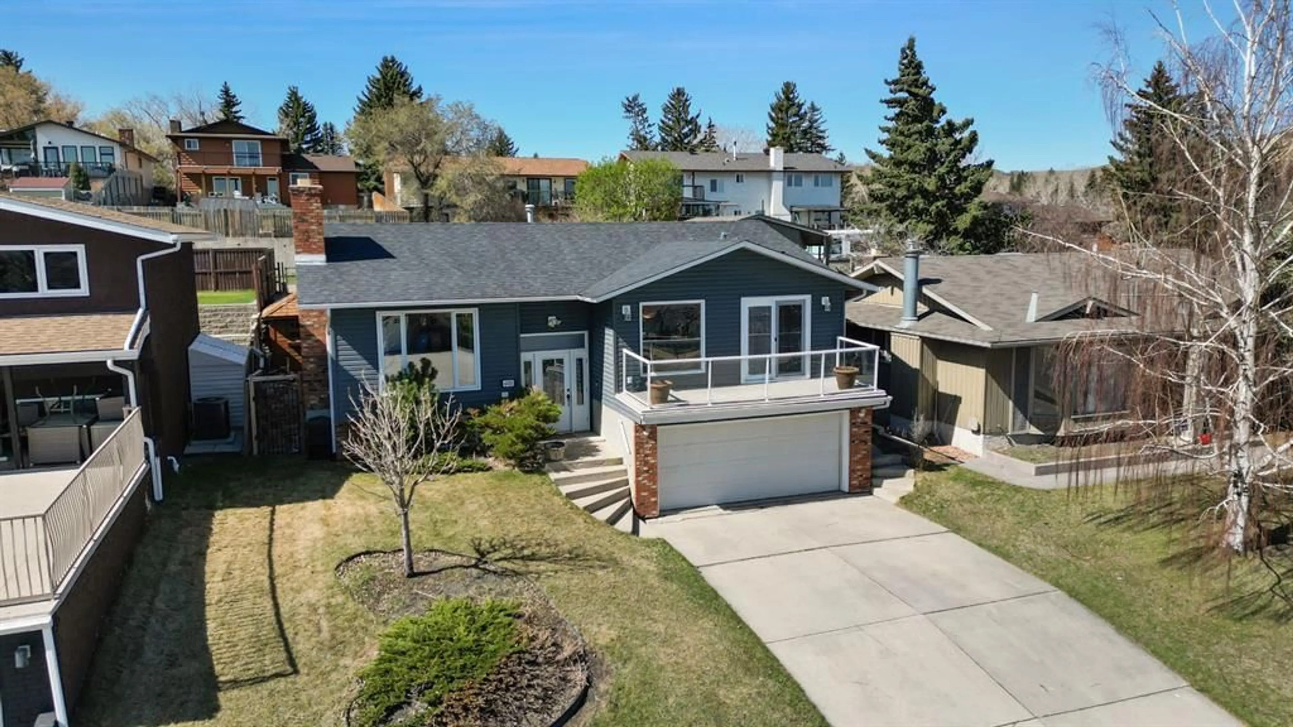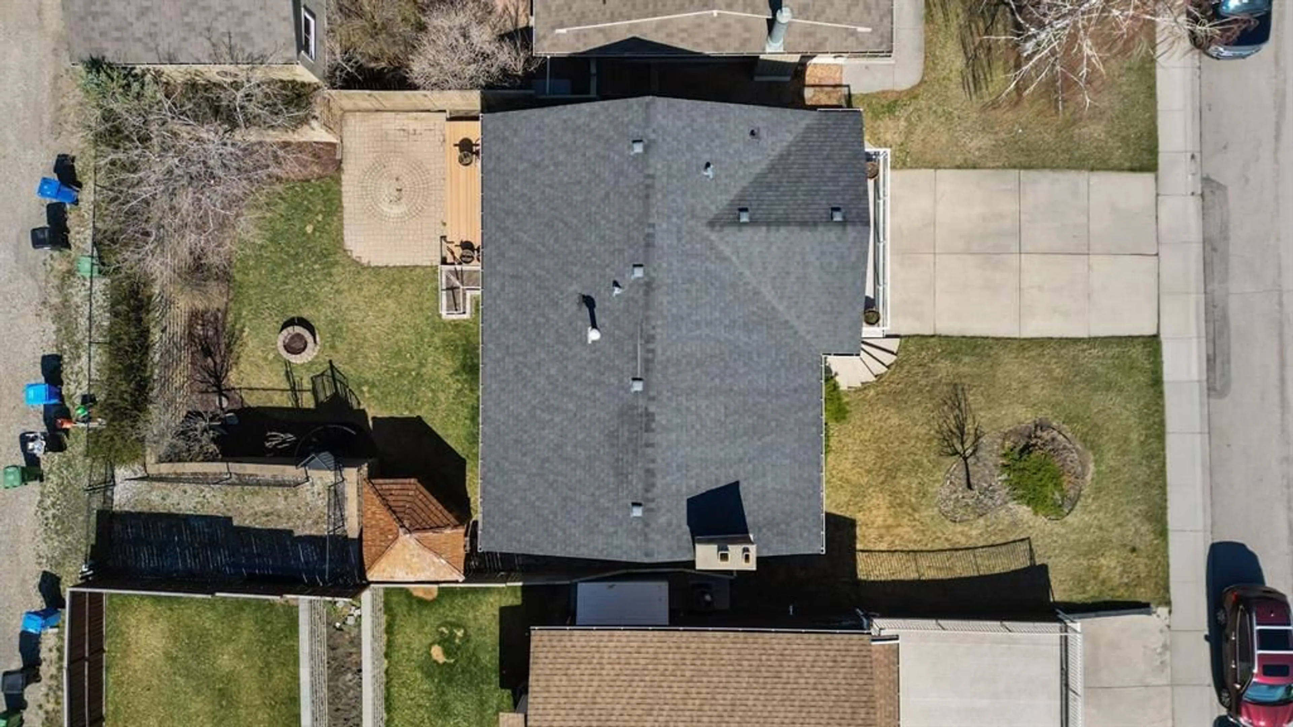6323 Thornaby Way, Calgary, Alberta T2K 5K8
Contact us about this property
Highlights
Estimated ValueThis is the price Wahi expects this property to sell for.
The calculation is powered by our Instant Home Value Estimate, which uses current market and property price trends to estimate your home’s value with a 90% accuracy rate.Not available
Price/Sqft$590/sqft
Est. Mortgage$3,221/mo
Tax Amount (2024)$3,645/yr
Days On Market4 days
Description
Move-in ready 4-bedroom home in THORNCLIFFE with a wide-open main floor and tons of natural light! This updated home is conveniently located close to all levels of schools, shopping, commuter roads AND best of all, the walking and cycling paths of Nosehill Park! Perched on an elevated lot, this walk-up bungalow offers hardwood floors, an open kitchen with stainless steel appliances, island, granite countertops and patio doors to the perfect spot for sunny morning coffee, a family room anchored by a brick fireplace, 3 bedrooms, 3 bathrooms including primary with 2 pce ensuite, and a basement with kitchenette IDEAL for big gatherings and long-term guests. Additional features include fresh paint throughout, brand new carpet, on-demand hot water system, 2 fireplaces, and attached double garage. The low maintenance, southwest facing backyard is fully fenced and includes a shed, patio area just outside the primary bedroom, and a separate parking pad that is perfect for your RV, boat or extra parking. This beautiful home is a must see.
Property Details
Interior
Features
Main Floor
Living Room
15`5" x 12`8"Kitchen
13`5" x 9`2"Dining Room
13`8" x 10`1"Bedroom - Primary
13`5" x 11`1"Exterior
Features
Parking
Garage spaces 2
Garage type -
Other parking spaces 3
Total parking spaces 5
Property History
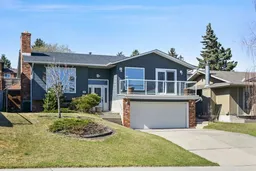 45
45
