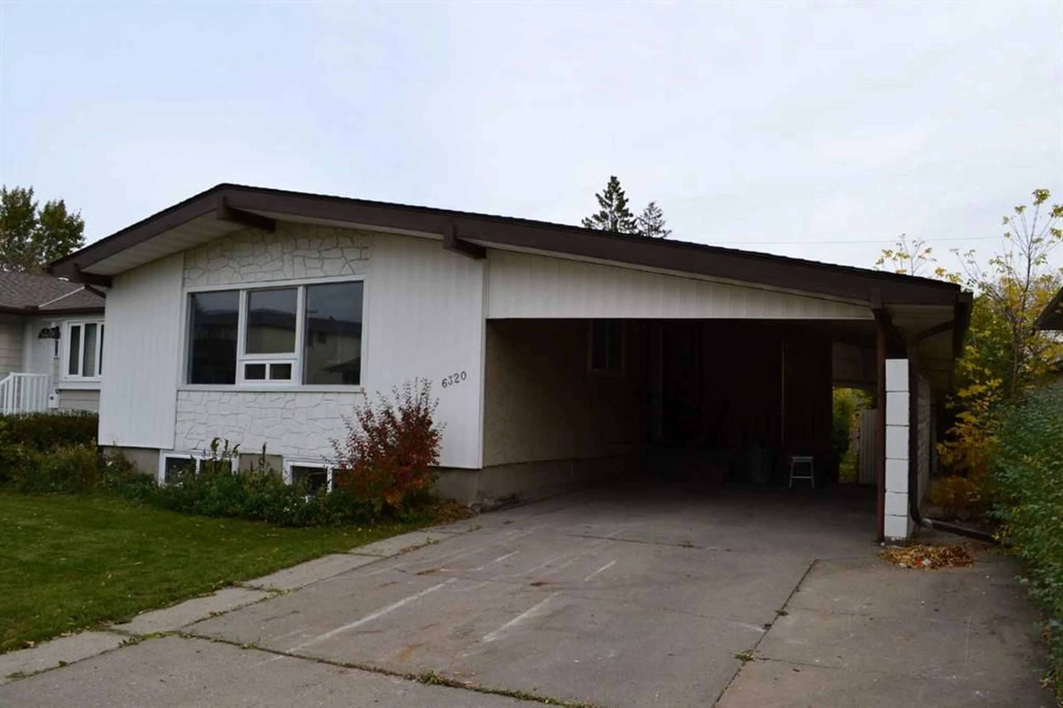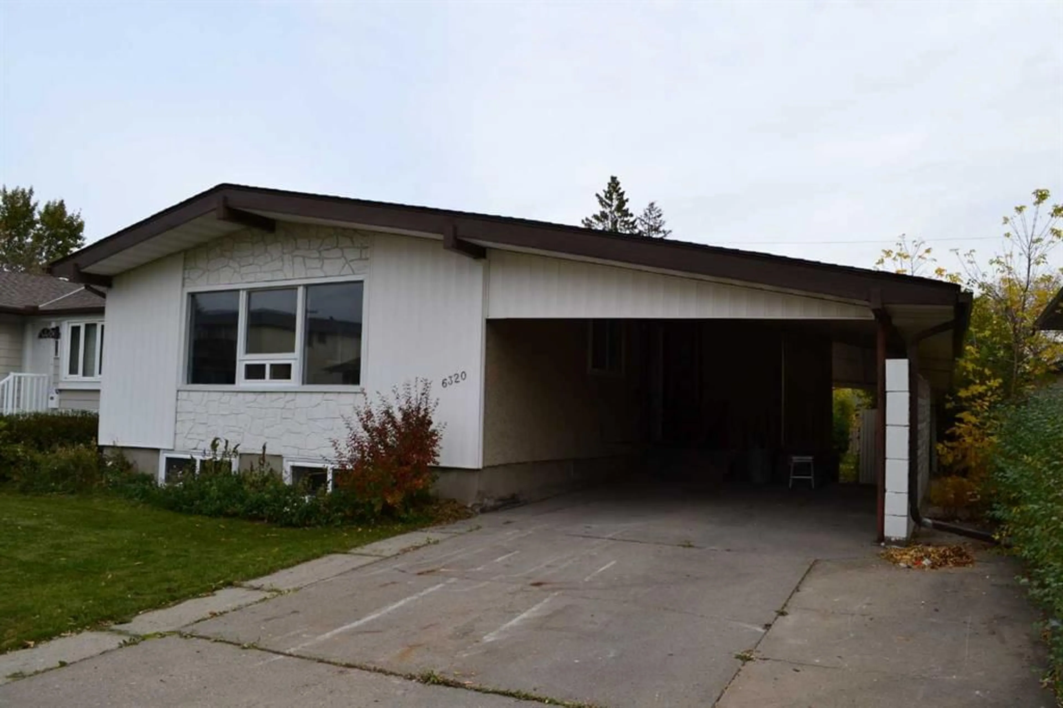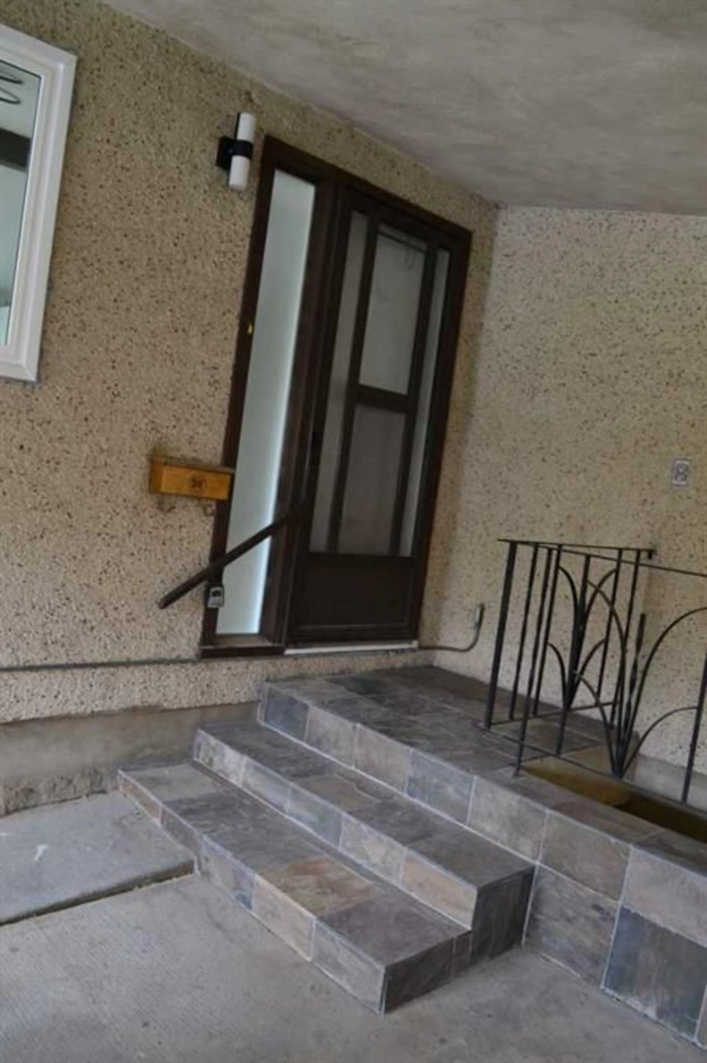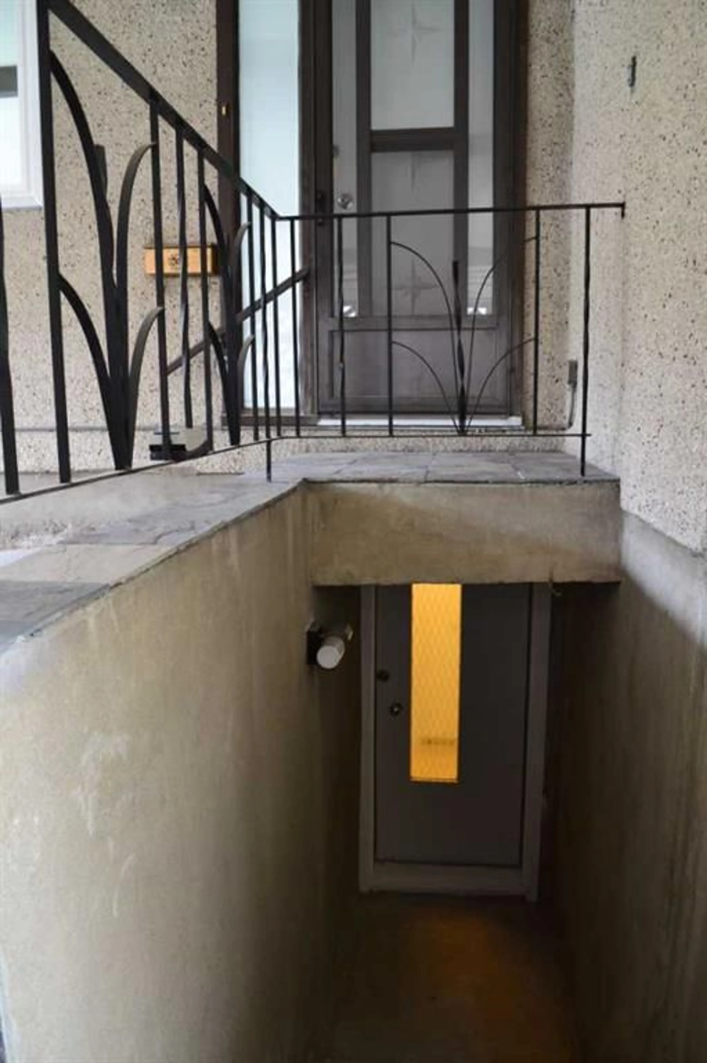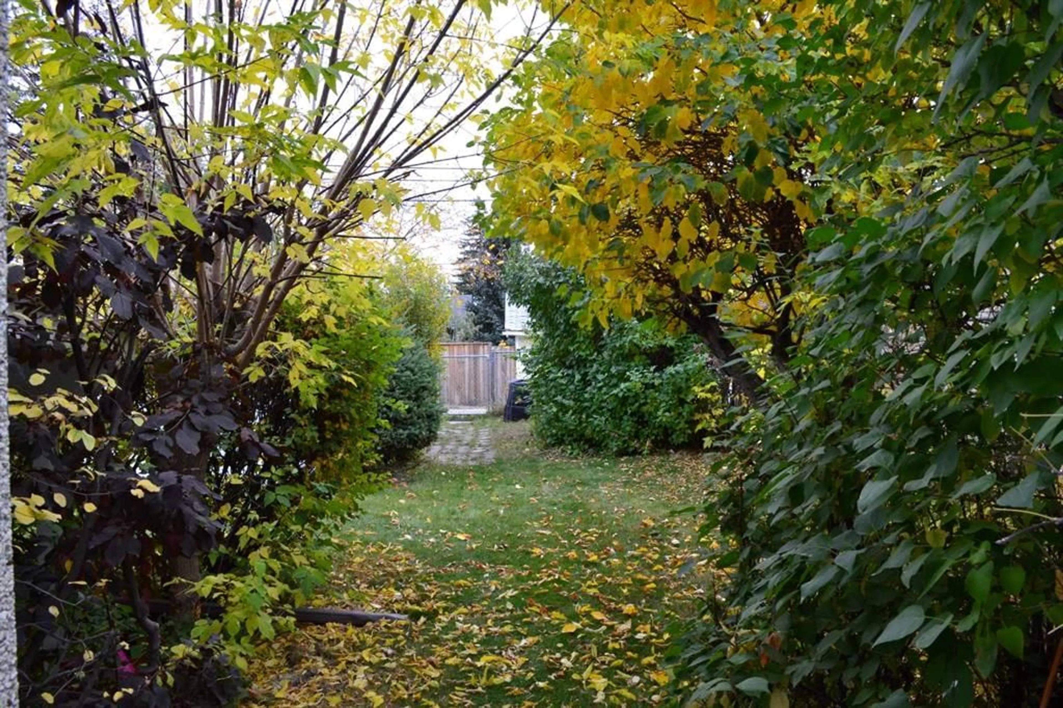6320 Tregullas St, Calgary, Alberta T2K 3T3
Contact us about this property
Highlights
Estimated valueThis is the price Wahi expects this property to sell for.
The calculation is powered by our Instant Home Value Estimate, which uses current market and property price trends to estimate your home’s value with a 90% accuracy rate.Not available
Price/Sqft$718/sqft
Monthly cost
Open Calculator
Description
investor OPPORTUNITY KNOCKS || GREAT LOCATION . NEWER RENOVATION OF THE WHOLE HOUSE , new windows all Led lights and auto senser lights outside entrance and living room. This 4 bedrooms, three full bathrooms, home with 3 SEPARATE ENTRANCES has loads of potential; great for live up and rent down or someone looking to live and make the home their own! Highlights of this family home include a distinctive layout with a VAULTED main level & exposed beam, spacious open concept living and dining areas, large bright windows to bring in the natural light, 2 extra entrances to the lower and basement levels easy convert to legal one bedroom suit , a kitchen area in the basement easy to covert to legal suit or a wet bar, a detached garage along with 2 covered carports, a covered patio area, a large private yard with lush foliage, and loads more! Updates and renovation already completed, FURNACE (2018), and roof shingles (2013). Convenience is all around with schools, shopping, parks, restaurants, local amenities, and transit only steps away. The Thorncliffe community is unique with quick access to Nose Hill/Egerts Park, Deerfoot City, The Rec Room, Superstore, the airport, and multiple route options to downtown and all around the city.
Property Details
Interior
Features
Main Floor
Dining Room
10`5" x 9`10"Kitchen
10`5" x 9`3"Pantry
2`5" x 1`1"Entrance
4`6" x 3`10"Exterior
Features
Parking
Garage spaces 5
Garage type -
Other parking spaces 0
Total parking spaces 5
Property History
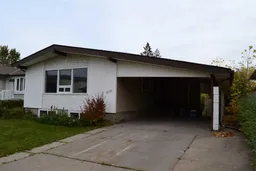 36
36
