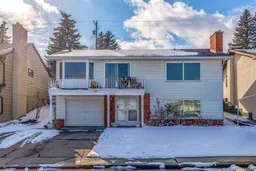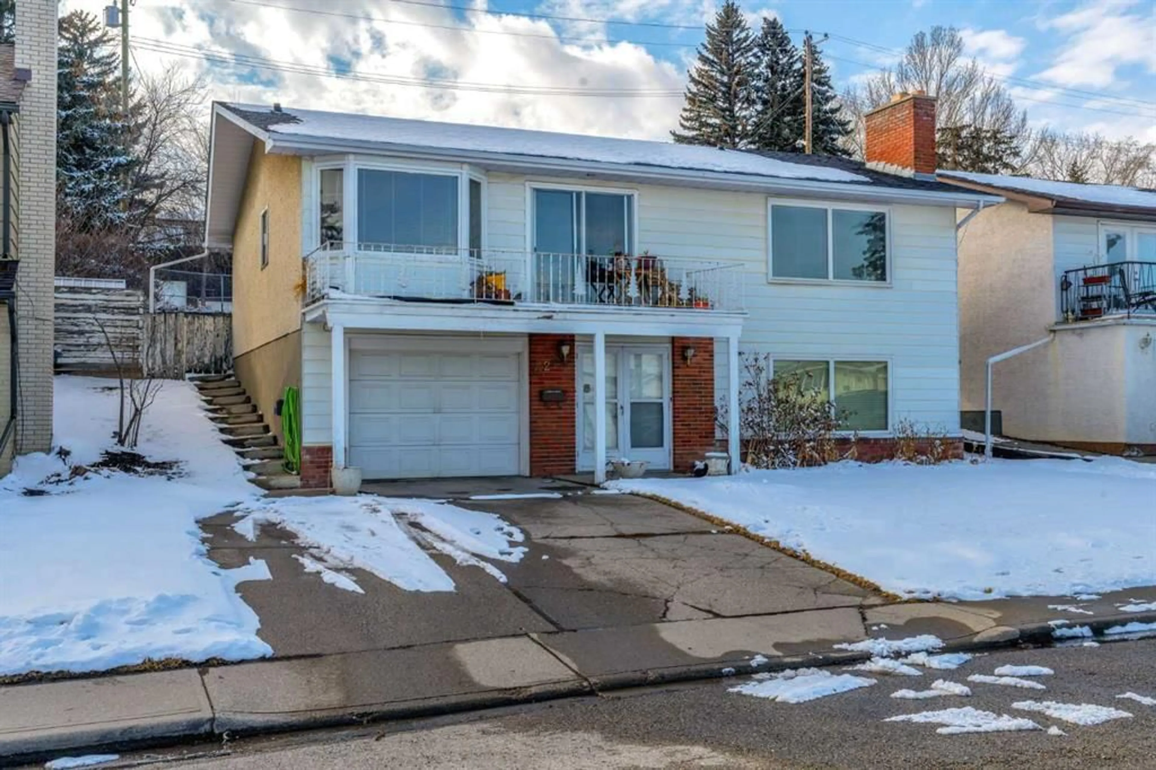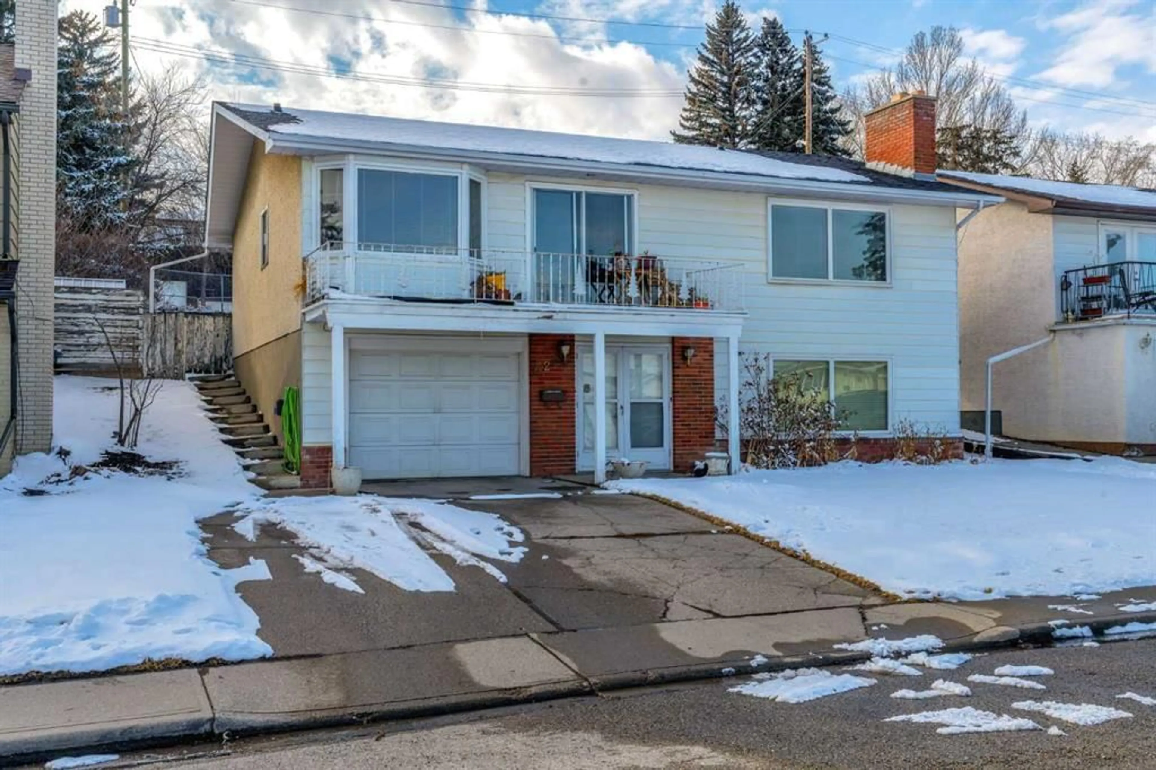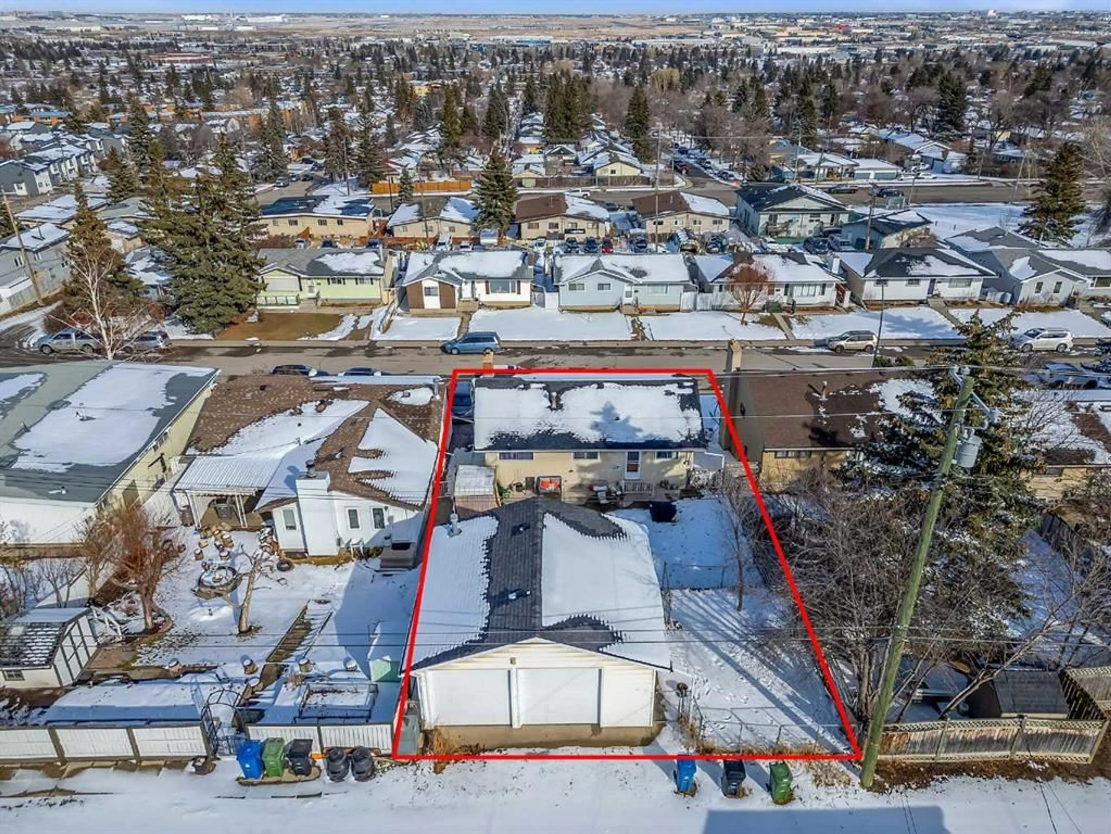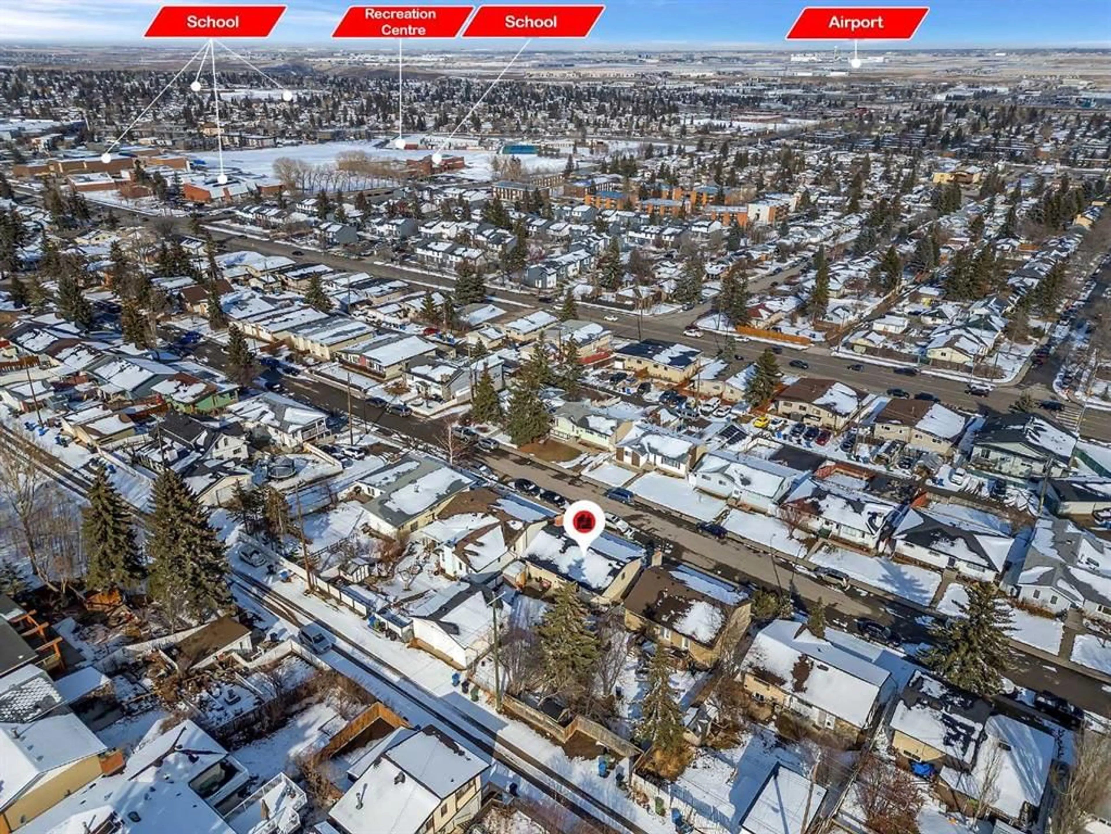627 Tavender Rd, Calgary, Alberta T2K3M5
Contact us about this property
Highlights
Estimated ValueThis is the price Wahi expects this property to sell for.
The calculation is powered by our Instant Home Value Estimate, which uses current market and property price trends to estimate your home’s value with a 90% accuracy rate.Not available
Price/Sqft$503/sqft
Est. Mortgage$2,684/mo
Tax Amount (2024)$3,541/yr
Days On Market6 days
Description
INVESTOR GEM | BIGGER LOT | WALKOUT BASEMENT | RECENT UPGRADES | TRIPLE GARAGE This property is full of potential! You can move in, rent it out, renovate to increase rental income, or even share the space with a tenant. Sitting on a large 50x120 R-CG lot, it also offers future development options—like building multi-unit townhomes or front/back duplexes, each with a secondary suite (check with the City for details). This bungalow has over 1,240 sq ft on the main floor with 4 bedrooms and 2.5 bathrooms, including a private 2-piece ensuite in the primary bedroom. The walkout basement adds 770+ sq ft with 1 bedroom, kitchen, dining space, and a large rec room—great for extra income or extended family. Recent updates include: New roof (2023) on the house and garage New flooring (2023) New water tank (2023) Updated appliances: upstairs fridge, oven, dishwasher, hood fan, and basement fridge Newer washer and dryer Outside, you'll find a single attached garage, long front driveway, an oversized detached garage, and RV parking with back-alley access—perfect for extra parking or storage. Great location close to schools like Colonel Sanders (Gr 1–4), Sir John A. Macdonald Middle School, John G. Diefenbaker High, Highwood School (Mandarin Bilingual), and North Haven Elementary. Plus, you're minutes from Nose Hill Park, Confluence Park, West Nose Creek, Confederation Park, and all your everyday amenities.
Property Details
Interior
Features
Main Floor
Living Room
14`11" x 11`8"Dining Room
14`1" x 8`10"Breakfast Nook
9`0" x 6`11"Kitchen
9`0" x 13`2"Exterior
Features
Parking
Garage spaces 3
Garage type -
Other parking spaces 0
Total parking spaces 3
Property History
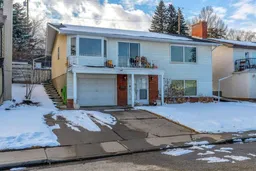 29
29