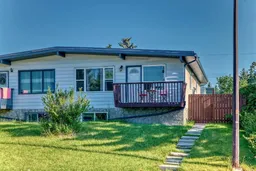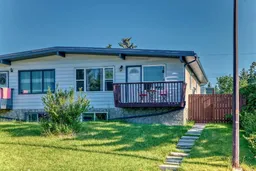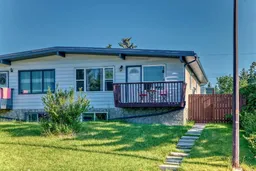An exceptional opportunity for investors, extended families, or savvy buyers seeking a move-in-ready property with a fully legal secondary suite, separate utilities, and significant long-term value. Offering a rare combination of space, updates, income potential, and redevelopment flexibility.
PROPERTY HIGHLIGHTS:
• South-facing property with excellent natural light from east and south-facing windows.
o 2,037.2 sqft total developed area.
o 1,059 sqft main floor.
o 978.2 sqft basement suite.
• RC-2 zoning allows for secondary suites and potential redevelopment (subject to City of Calgary approval).
• Large 4,360 sqft lot, above average for a half duplex.
LEGAL SECONDARY SUITE (#7935):
• Fully permitted and city-registered legal basement suite—streamlined compliance for rental use.
• Separate entrances for both units.
• The property includes:
o 2 Kitchens
o 2 Bathrooms
o 2 Furnaces
o 2 Hot water tanks
o 2 Electrical panels
o 2 Washers and dryers
• Soundproof insulation between main and lower units.
• Designed for independent living—ideal for multi-generational households or consistent rental income.
RENOVATIONS & UPGRADES:
• Main floor flooring replaced (2022).
• Basement kitchen added (2023).
• Basement windows replaced (2023).
• Basement flooring added (2023).
• Additional electrical panels (2023)
• Additional furnace installed (2023).
• Additional Hot water tank installed (2023).
• Fence replaced (2023).
• Gravel parking pad added (2024).
PARKING & FUTURE DEVELOPMENT POTENTIAL:
• Spacious backyard with potential to build an oversized double garage or garage suite (subject to City approval).
• Rear gravel parking pad accommodates up to 5 standard vehicles.
• Additional on-street parking available at the front.
HIGH CASH FLOW OPPORTUNITY:
• Functional dual-income layout with separate electricity bills—enhancing tenant independence and reducing management complexity.
• Estimated gross rental income potential: $3,500+/month plus utilities.
• No major mechanical upgrades required—key systems replaced as recently as 2023–2024.
Inclusions: Dishwasher,Microwave,Range,Range Hood,Refrigerator,Washer/Dryer,Window Coverings
 50
50



