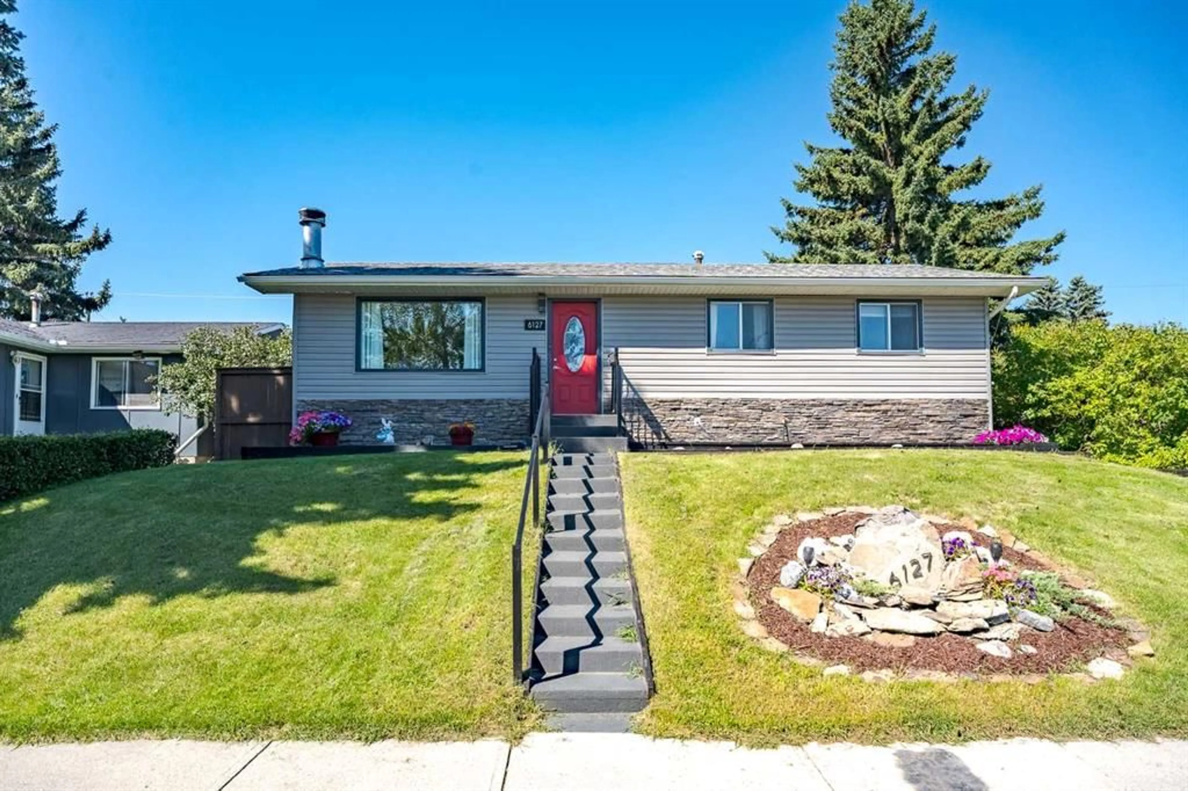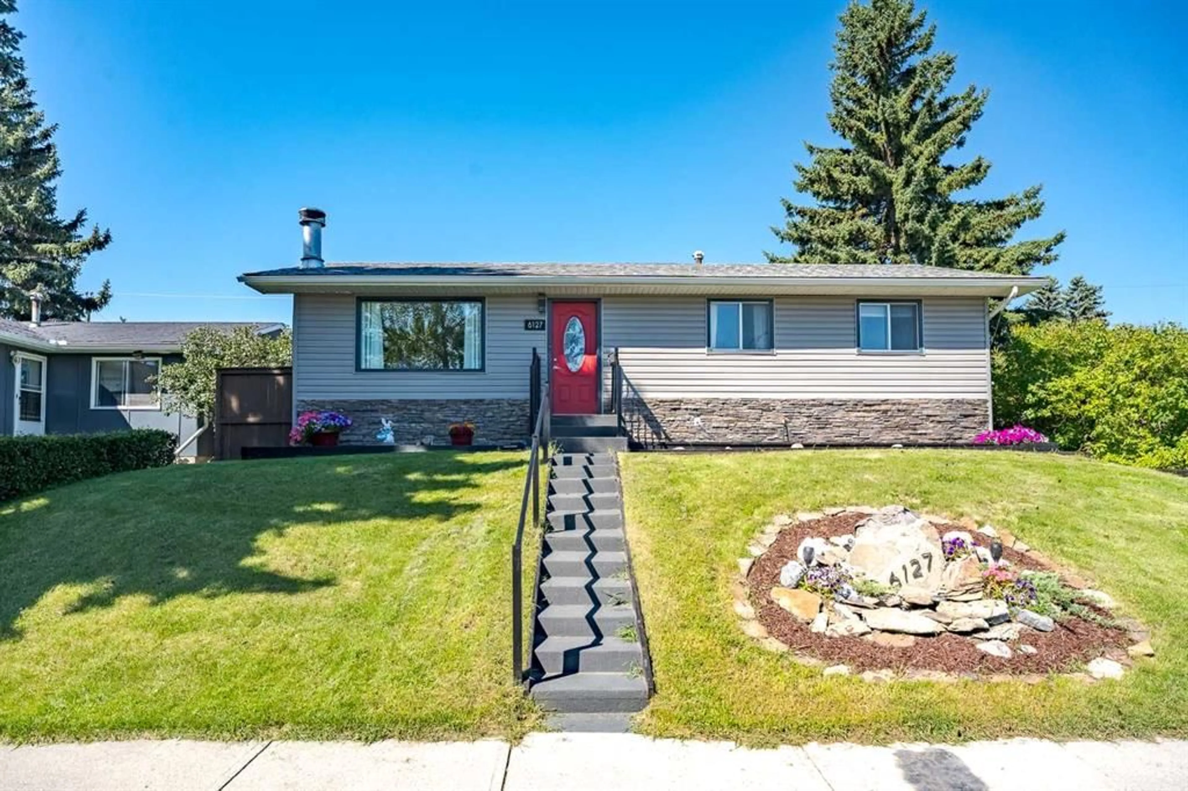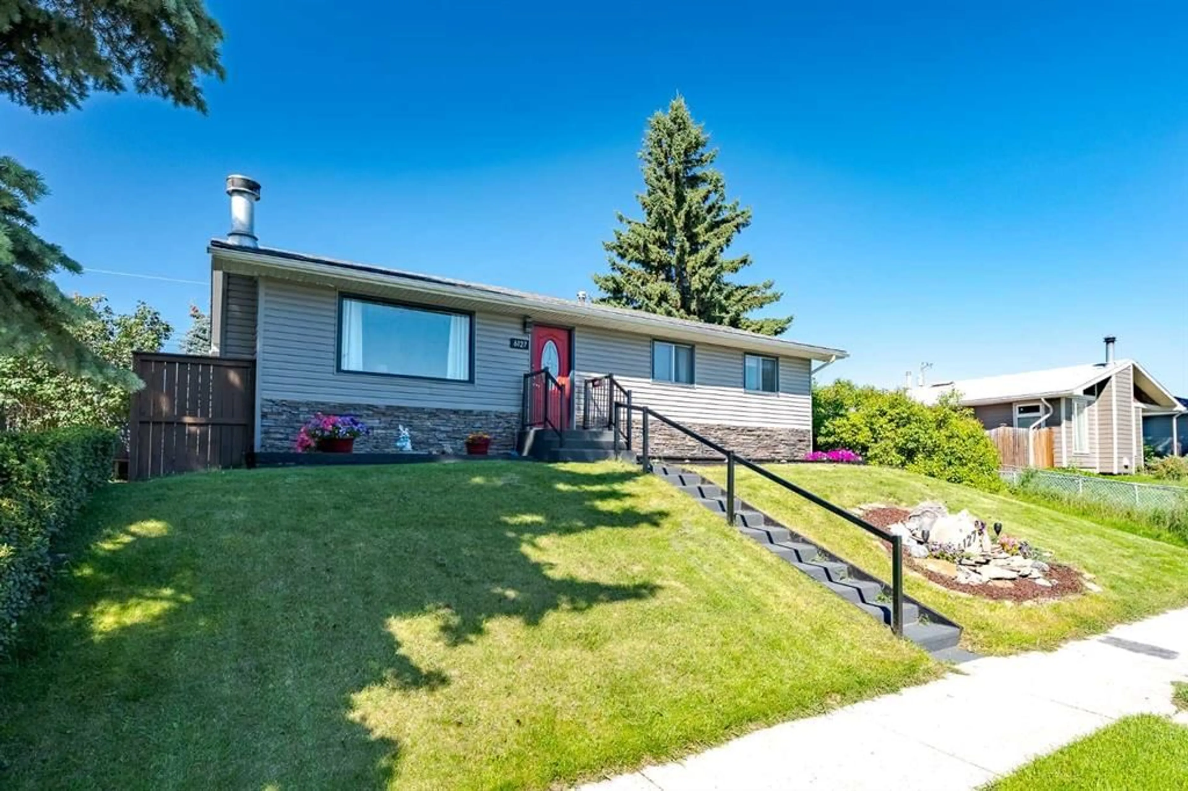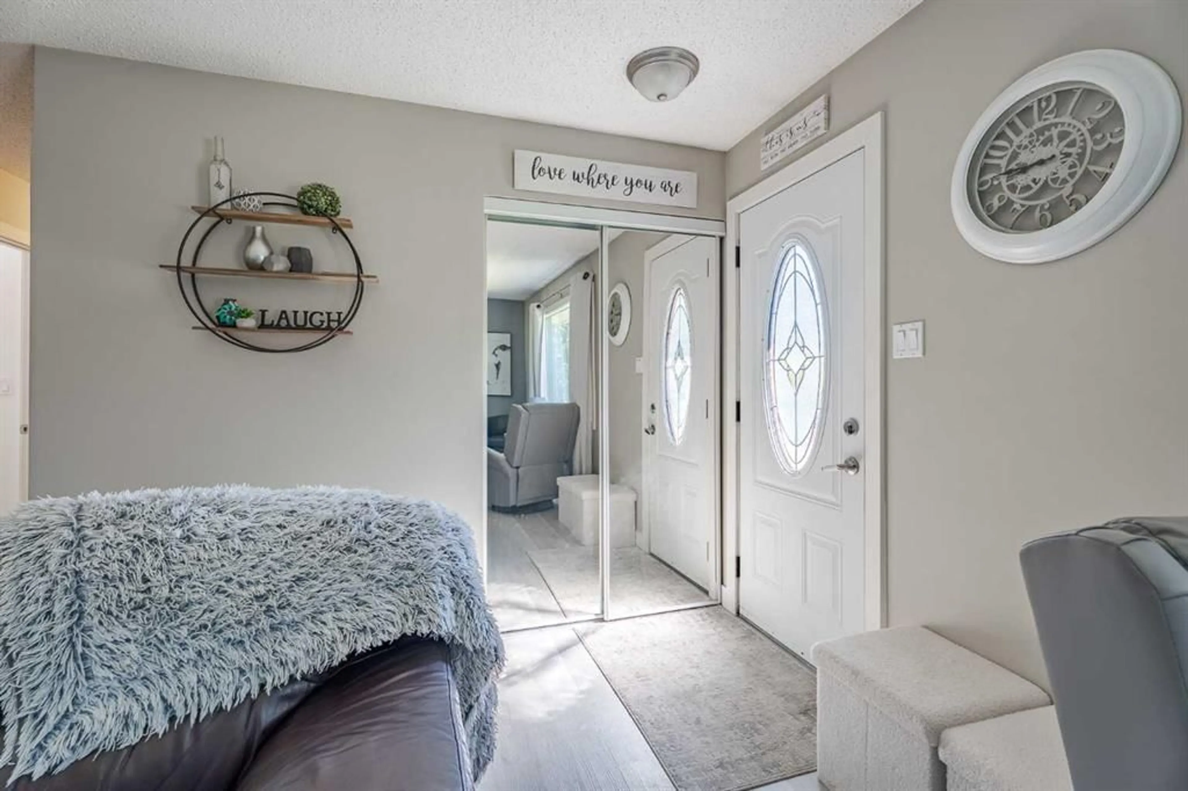6127 4 St, Calgary, Alberta T2K 1K4
Contact us about this property
Highlights
Estimated valueThis is the price Wahi expects this property to sell for.
The calculation is powered by our Instant Home Value Estimate, which uses current market and property price trends to estimate your home’s value with a 90% accuracy rate.Not available
Price/Sqft$644/sqft
Monthly cost
Open Calculator
Description
Immaculately maintained with pride of ownership, this beautifully updated bungalow boasts over $125,000 in professional renovations, including a brand-new roof and siding in 2023. Inside, the bright and inviting interior features newer carpet, stylish luxury vinyl plank flooring, tile accents, and modern pot lights. The sleek kitchen impresses with quartz countertops and smart appliances, while the main floor bathroom showcases contemporary finishes. Three large bedrooms and a spacious living room complete the main floor, offering a comfortable and functional layout for everyday living. The fully developed basement is perfect for entertaining, with a cozy wood-burning fireplace, a basement bedroom, a versatile laundry room/den, and a fully functioning wet bar with sink and fridge. This space could easily be adapted into a private mother-in-law suite. Outside, the backyard is an entertainer’s dream, featuring a huge oversized double garage with brand-new commercial-grade wood panelled doors, a two-tiered deck, a firepit, and a massive yard ideal for gatherings or outdoor enjoyment. Minutes to Deerfoot City Mall, the Calgary Airport, Deerfoot Trail, walking paths, shopping, and so much more, this home offers both convenience and lifestyle in a prime Calgary location.
Property Details
Interior
Features
Main Floor
5pc Bathroom
11`6" x 5`0"Bedroom
12`6" x 8`8"Bedroom
9`0" x 10`4"Bedroom - Primary
11`6" x 13`1"Exterior
Features
Parking
Garage spaces 2
Garage type -
Other parking spaces 0
Total parking spaces 2
Property History
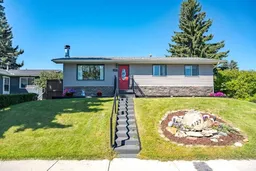 43
43
