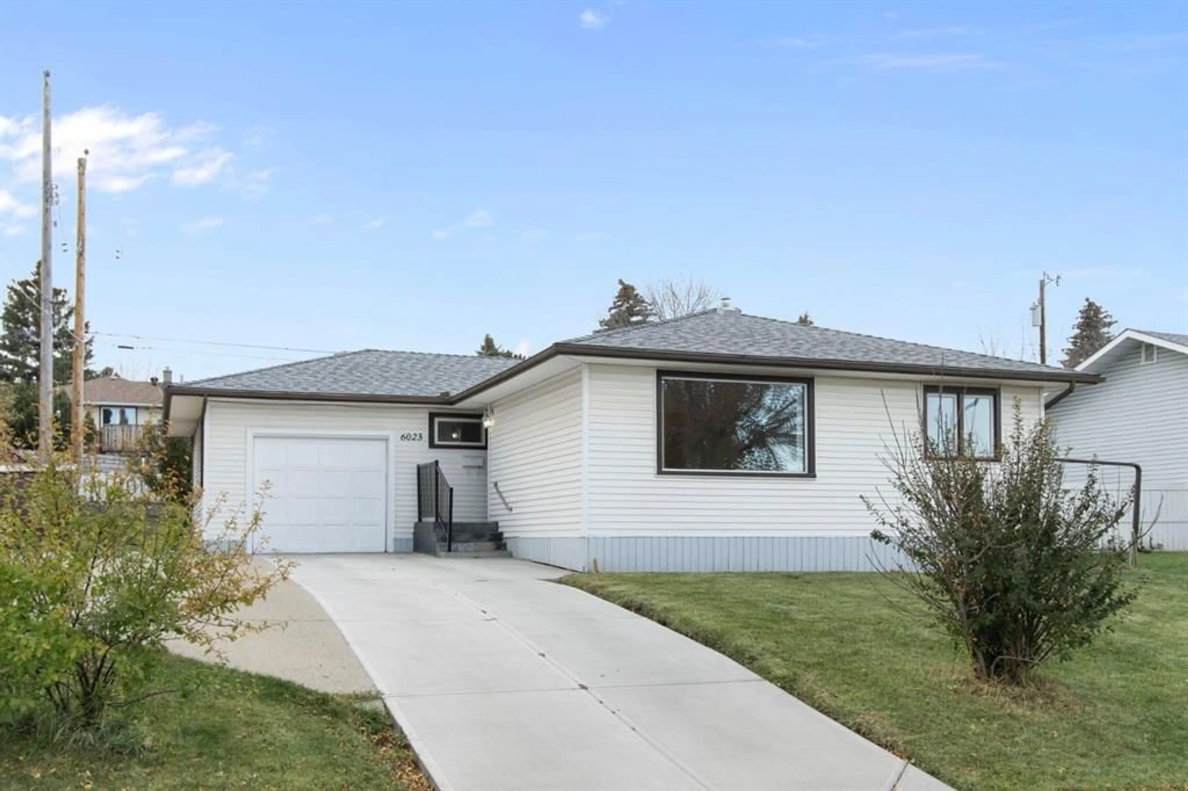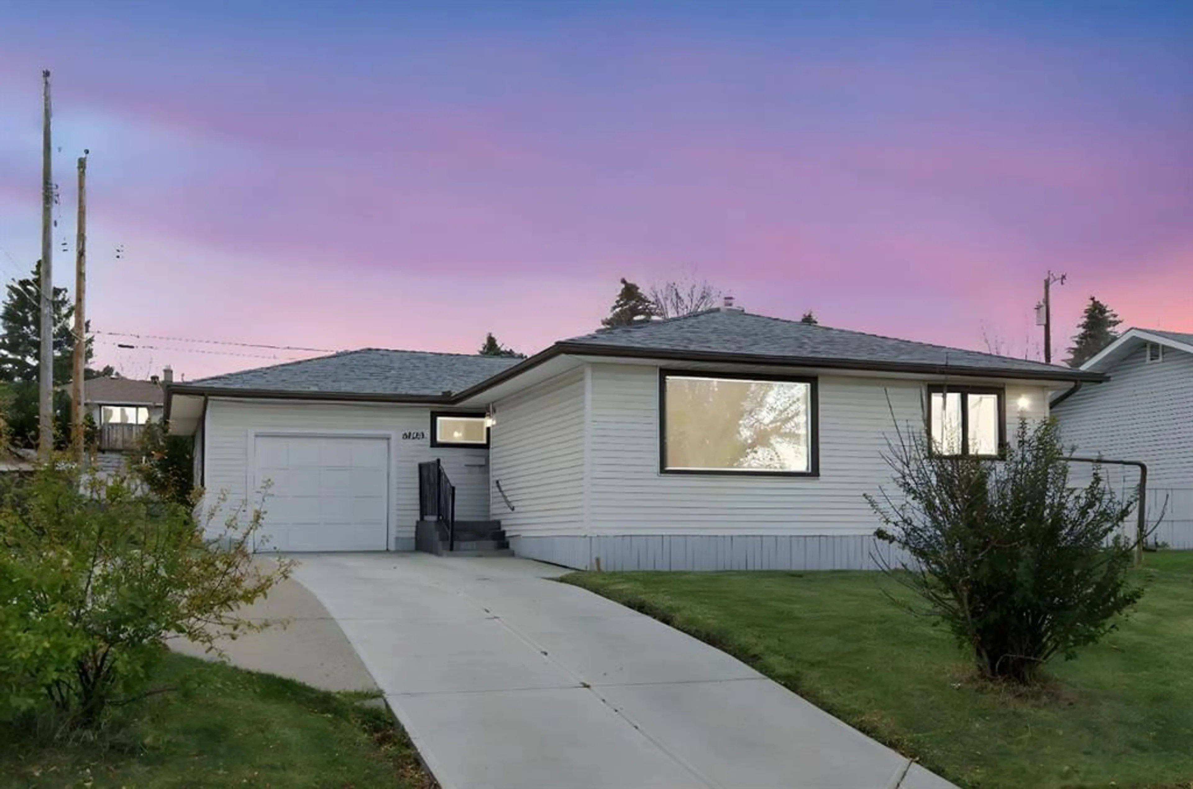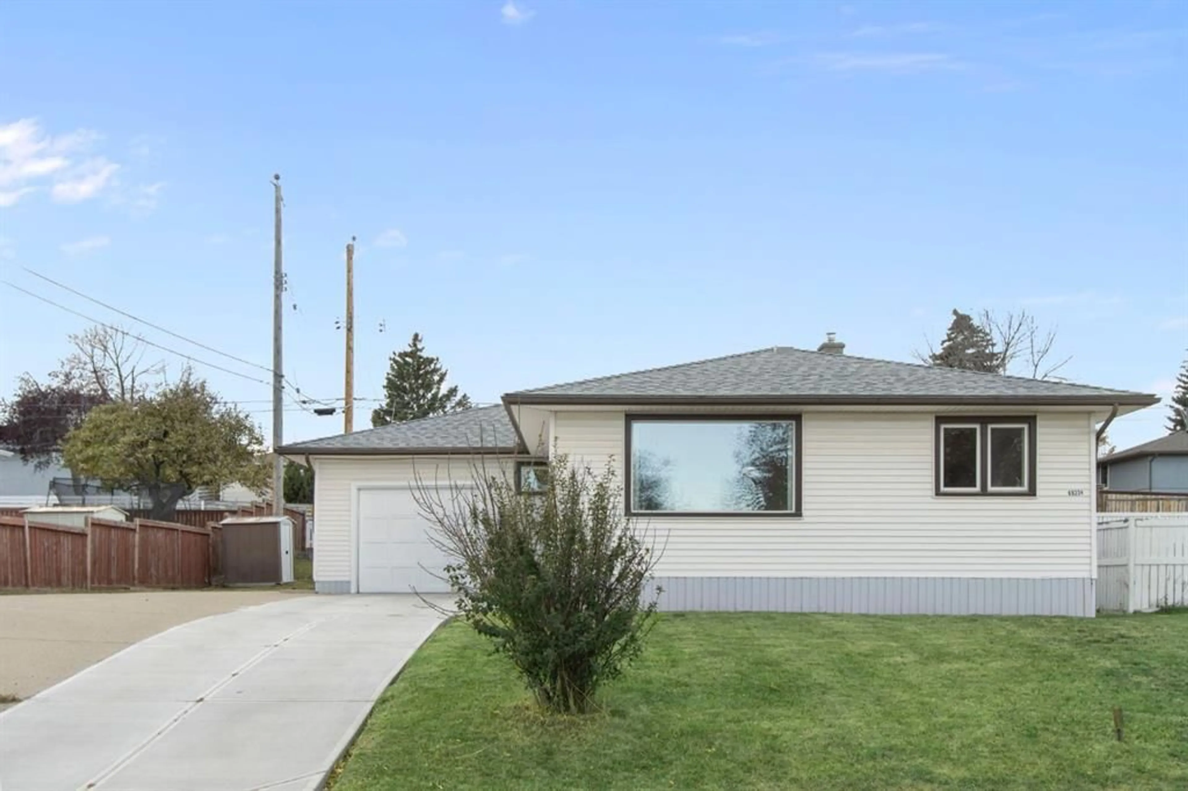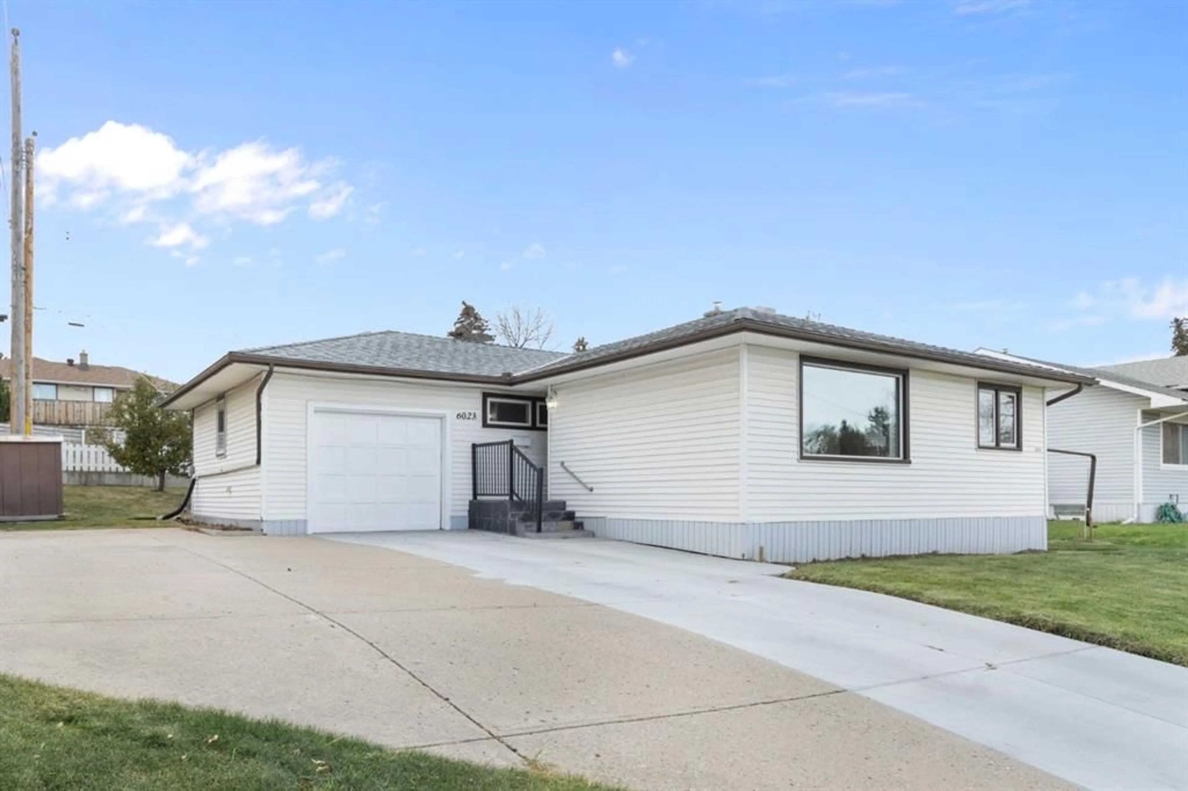6023 Thornbank Dr, Calgary, Alberta T2K 3P4
Contact us about this property
Highlights
Estimated valueThis is the price Wahi expects this property to sell for.
The calculation is powered by our Instant Home Value Estimate, which uses current market and property price trends to estimate your home’s value with a 90% accuracy rate.Not available
Price/Sqft$545/sqft
Monthly cost
Open Calculator
Description
***ATTENTION AMAZING OPPORTUNITY at AN INCREDIBLE PRICE FOR INVESTORS, FAMILIES, PROFESSIONALS or SENIORS looking for 1 level living - TAKE A LOOK AT THIS STUNNING Bungalow + LEGAL Non-Conforming Suite (grandfathered) in Thorncliffe NW Updated • Income Potential • Incredible Location • Move-In Ready!!! Welcome to this beautifully updated bungalow in the sought-after community of Thorncliffe NW - a neighbourhood that truly has it all! From parks, playgrounds, and schools to major shopping centers, restaurants, and even the airport just minutes away, this location offers the ultimate in convenience and lifestyle. Inside, you’ll find a bright, spacious main floor featuring a stunning renovated kitchen with stainless steel appliances, a formal dining area perfect for family gatherings, and a sunlit living room with ample space for entertaining. The main level includes three generous bedrooms, a stylish full bath (double vanity) with stacked laundry, and modern updates throughout - including fresh paint, updated lighting, and refined finishes. Downstairs, a LEGAL Non-Conforming Suite (grandfathered) with a separate entrance offers exceptional income potential or space for extended family. The LEGAL Non-Conforming Suite (grandfathered) boasts two large bedrooms, its own laundry, a full kitchen, and a warm, inviting living area that feels like home. Outside, enjoy a massive backyard, attached single garage, wide/extra-long driveway, and alley access for additional parking or future possibilities. Whether you’re looking for an investment property, a multi-generational home, or simply a turn-key opportunity in a prime location, this Thorncliffe gem delivers it all. DON"T WAIT AS AT THIS PRICE IT WON'T LAST - BOOK A SHOWING NOW!!!
Property Details
Interior
Features
Main Floor
5pc Bathroom
10`0" x 6`11"Bedroom
10`1" x 8`9"Bedroom
14`3" x 9`5"Dining Room
10`1" x 8`1"Exterior
Parking
Garage spaces 1
Garage type -
Other parking spaces 3
Total parking spaces 4
Property History
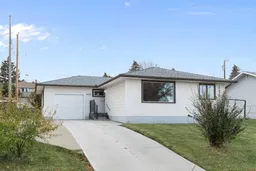 50
50
