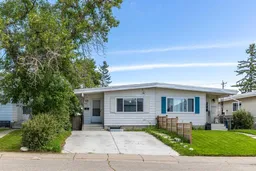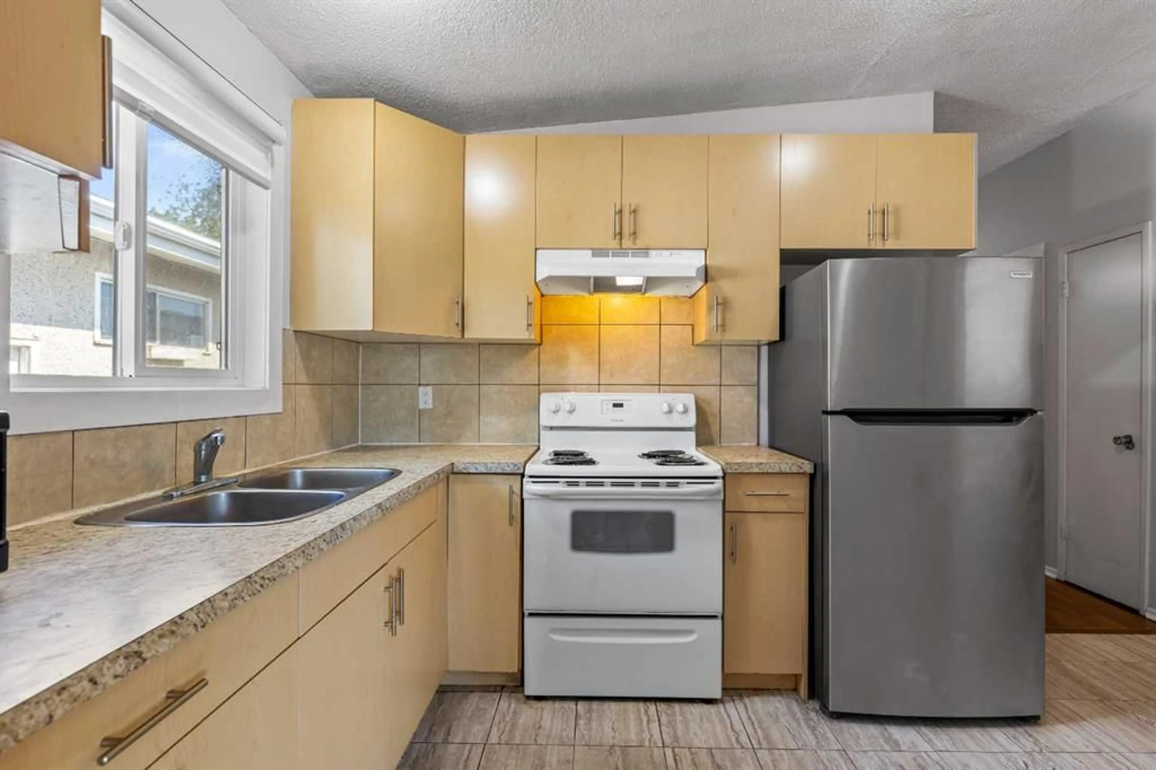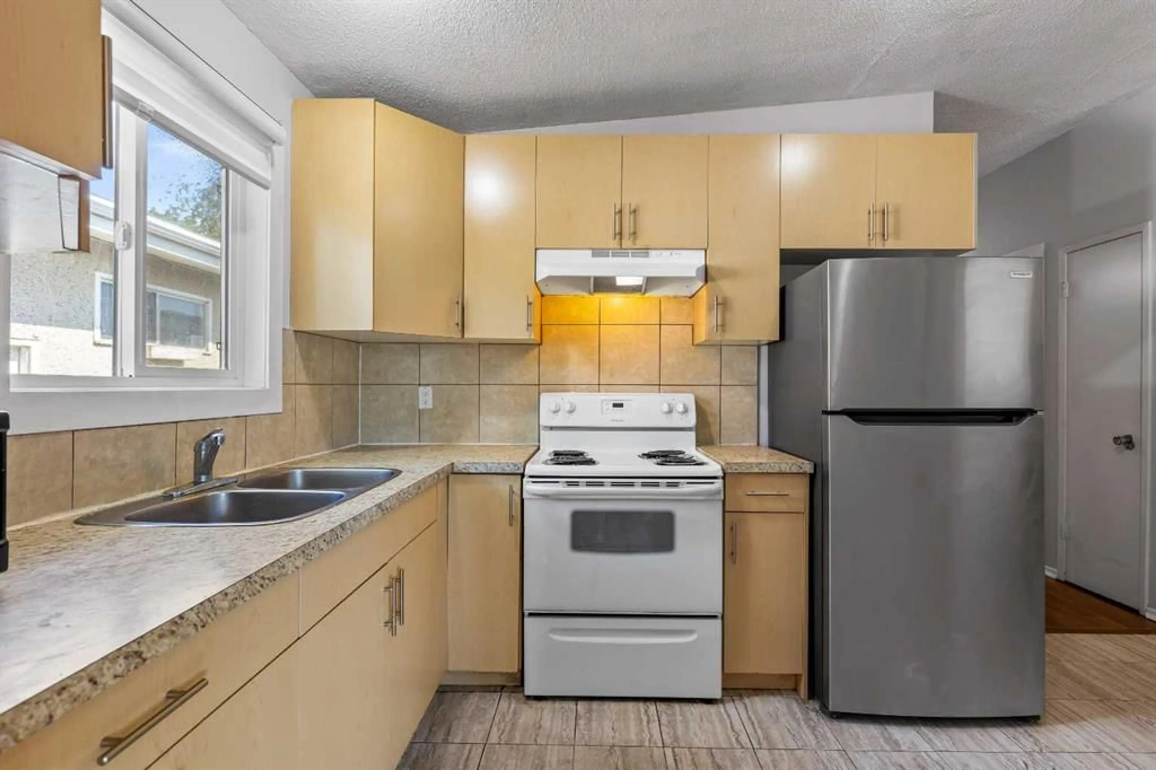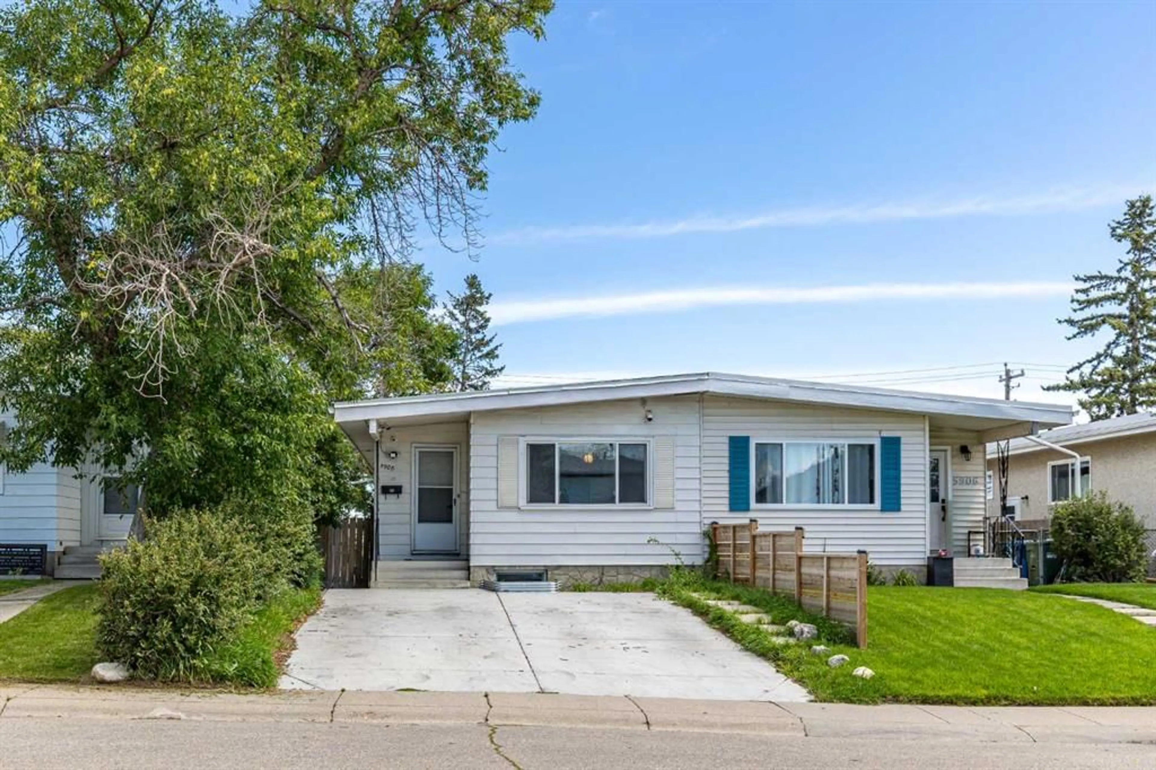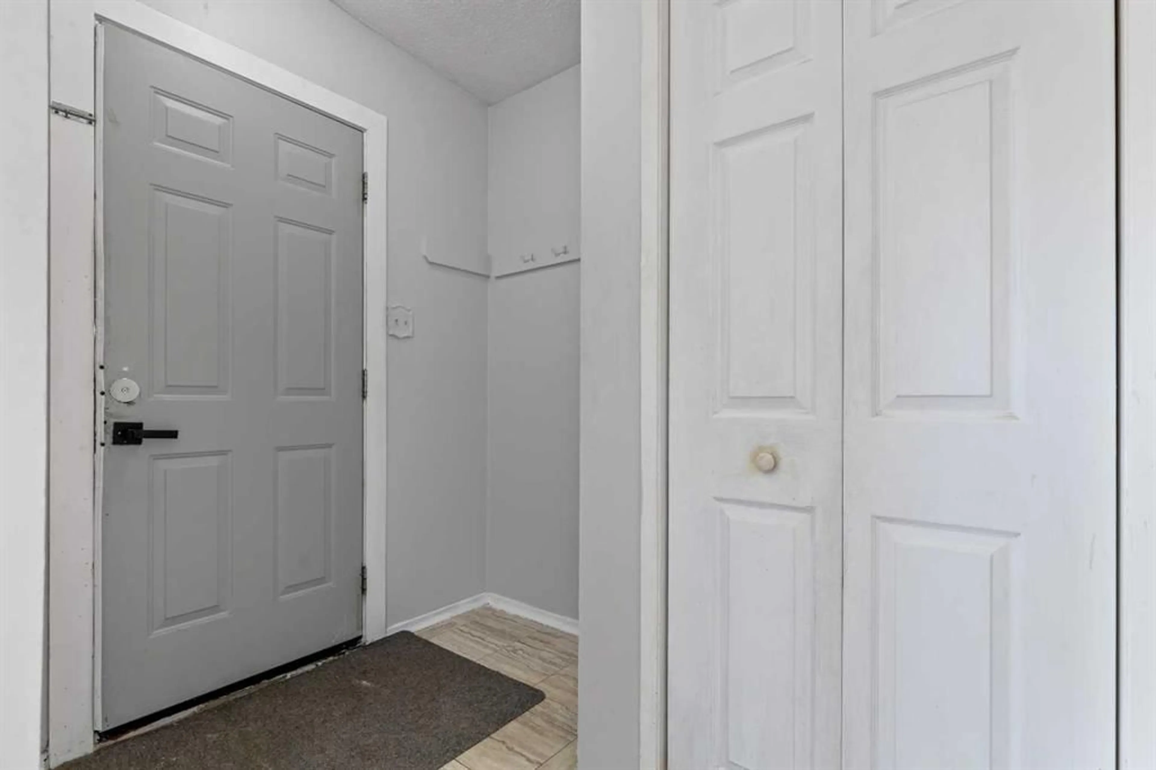5908 Trelle Dr, Calgary, Alberta T2K 3V4
Contact us about this property
Highlights
Estimated valueThis is the price Wahi expects this property to sell for.
The calculation is powered by our Instant Home Value Estimate, which uses current market and property price trends to estimate your home’s value with a 90% accuracy rate.Not available
Price/Sqft$498/sqft
Monthly cost
Open Calculator
Description
RENOVATED HALF DUPLEX | ZERO CONDO FEE | 6 BEDS | 2 FULL BATH | SEPERATE ENTRANCE | BASEMENT KITCHEN | GREAT RENTAL INCOME. Welcome to 5908 Trelle Drive NE, a charming and versatile bungalow nestled in the established community of Thorncliffe. This well-maintained half-duplex offers 6 bedrooms, 2 bathrooms making it an ideal choice for first-time buyers, growing families, or investors seeking rental potential. This property offers excellent income, renovated basement and a new driveway. Step inside to discover a bright and welcoming main floor featuring an open-concept living and dining area, filled with natural light from large front windows. The kitchen is thoughtfully designed with modern cabinetry, ample counter space. Three comfortable bedrooms and a full bathroom complete the main level, with a washer separately which is very convenient for your family usage. The fully developed basement offers even more living space, with a separate entrance that opens up exciting possibilities. Basement Level: Fully finished with 3 separate rooms, shared bathroom, and a kitchenette . Renovated in 2022. There’s also generous storage and laundry space, making the lower level as functional as it is flexible. Outside, enjoy a covered deck and a fenced backyard, ideal for pet owners or anyone who values privacy and nature. Plenty of off-street parking, Newly built concrete driveway (2024) fits 2 vehicles comfortably and a lot size of over 3,300 square feet, this property offers exceptional value in a quiet, family-friendly neighborhood. Located just steps from Centre Street, public transit, schools, and shopping, 5908 Trelle Drive NE combines convenience with comfort. Rental Income: Basement currently generates approximately $1,800 - $2,100/month. Main floor rooms bring additional income. This duplex combines steady cash flow with future potential. Whether you're looking to move in, rent out, or renovate, this property is packed with potential. Don’t miss your chance to own a piece of Thorncliffe—schedule your private showing today.
Property Details
Interior
Features
Main Floor
4pc Bathroom
4`11" x 8`6"Bedroom
10`0" x 8`2"Bedroom
9`2" x 14`3"Bedroom - Primary
10`0" x 13`6"Exterior
Parking
Garage spaces -
Garage type -
Total parking spaces 2
Property History
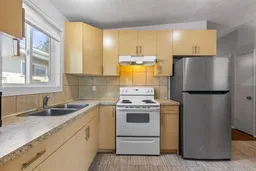 38
38