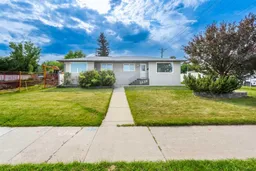Charming Turnkey Bungalow on a Prime Corner Lot in Thorncliffe
Welcome to this beautifully maintained 1,317 sq ft bungalow, perfectly situated on a corner lot in the heart of Thorncliffe. This move-in-ready home offers unbeatable central convenience—just minutes from downtown, major roadways, and close to parks, scenic pathways, transit, and top-rated schools. Shopping and daily amenities are all within easy reach.
Step inside to discover a spacious and sunlit main floor featuring a formal living room with rich hardwood floors. The warm maple kitchen is both functional and inviting, offering ample storage and generous counter space—ideal for any home chef. Natural light pours in through large windows, creating a bright and welcoming ambiance throughout.
The main level also includes a dining area perfect for family gatherings, a cozy second family room, and two generous bedrooms—including an expansive primary bedroom that offers comfort and privacy.
The fully finished basement adds incredible value with a large recreation room, a third bedroom ideal for guests or extended family, a den/flex space perfect for a home office or extra bedroom, and a full second bathroom.
Additional highlights include:
Air conditioning for year-round comfort
New high-efficiency furnace (2019)
Oversized double detached garage (fully finished)
Built-in lawn sprinkler system installed
Double parking pad—ideal for an RV or extra vehicles
Large, fully fenced private yard with a concrete patio—perfect for outdoor entertaining and relaxation
This home combines spacious living, excellent location, and thoughtful upgrades—making it a fantastic opportunity for families, professionals, or investors alike.
Don’t miss your chance to own this exceptional bungalow—book your private showing today and imagine the lifestyle it offers.
Inclusions: Dishwasher,Electric Range,Garage Control(s),Range Hood,Refrigerator,Washer/Dryer
 38
38


