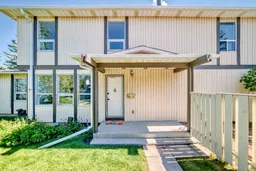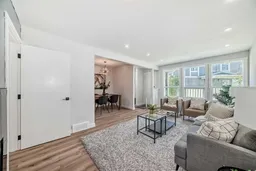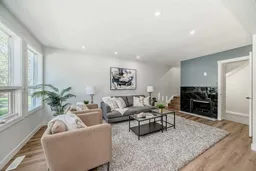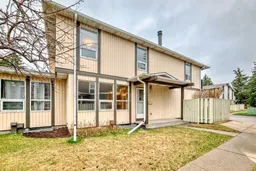Are you looking for the perfect starter home or investment property? This is it! Seriously! Come and be amazed at this just renovated 4 bedroom and 2 full bathroom town house with almost1,500.sqft of developed space in the very desirable and central community of Thorncliffe. This townhouse is located in a very well managed complex. With very quick access to Deerfoot and hence everywhere in the city, there no better location. Super close to shopping, Thorncliffe community YMCA where you find swimming, fitness center, lawn tennis, library, also walking distance to all levels of schools (elementary to high school). Get captivated by the spacious and open floor plan, brimming with abundant natural light that pours in from the very big windows, perfect for entertaining and family life. Picture yourself entertaining guests or indulging in family time in this spacious and bright living room perfected with the fireplace providing a cozy atmosphere. To the right is the kitchen complete with brand new stainless-steel appliances and quartz counter tops with a dining area. Upstairs you have a spacious primary bedroom, 2 other good-sized bedrooms and a 4 piece bathroom. Downstairs in the basement is the fully developed space that provides you with a family room for family game or movie nights or a play area for the little ones, a separate study/office space, an additional bedroom and a full 3-piece bathroom. Priced to sell. This will Not last. Call your favorite Realtor today.
Inclusions: Dishwasher,Dryer,Electric Stove,Garage Control(s),Microwave Hood Fan,Refrigerator,Washer
 42
42





