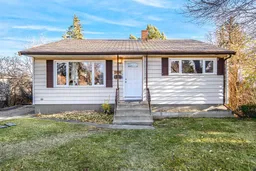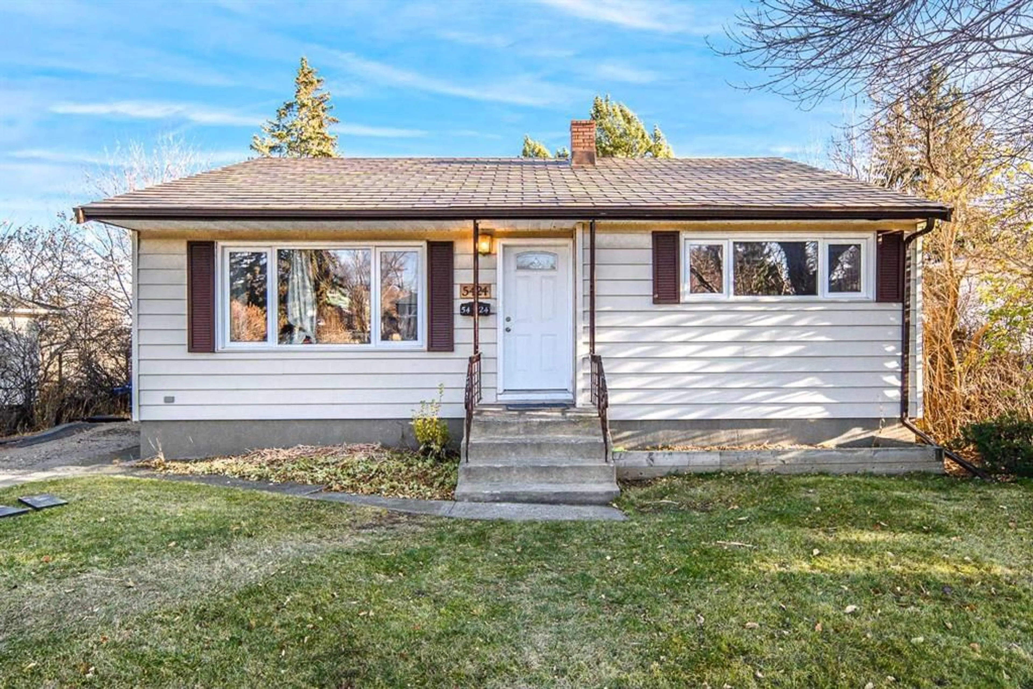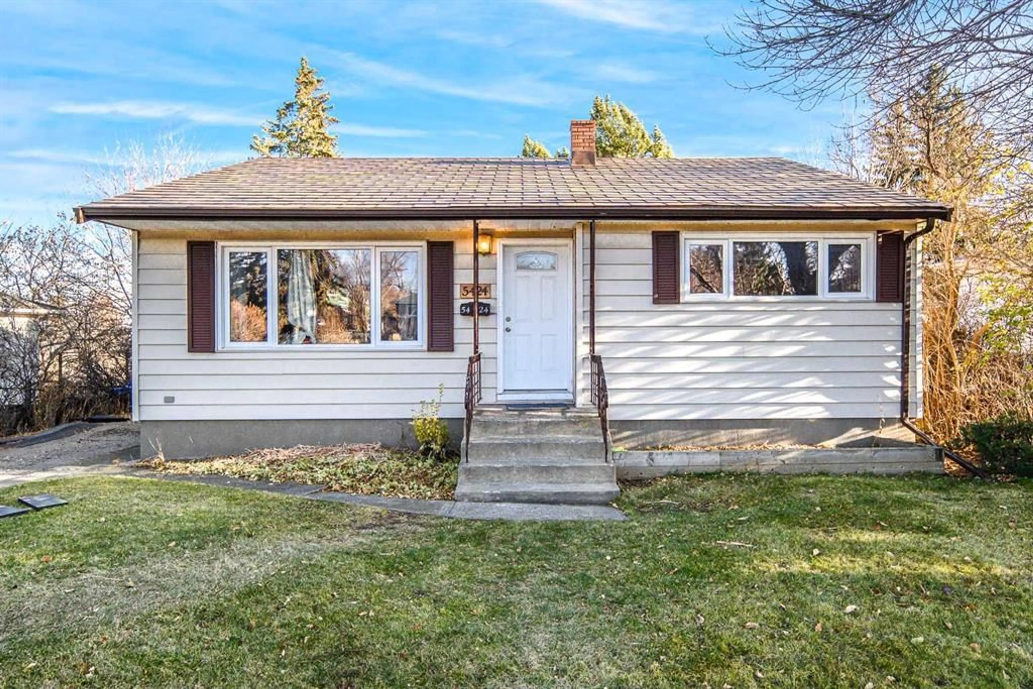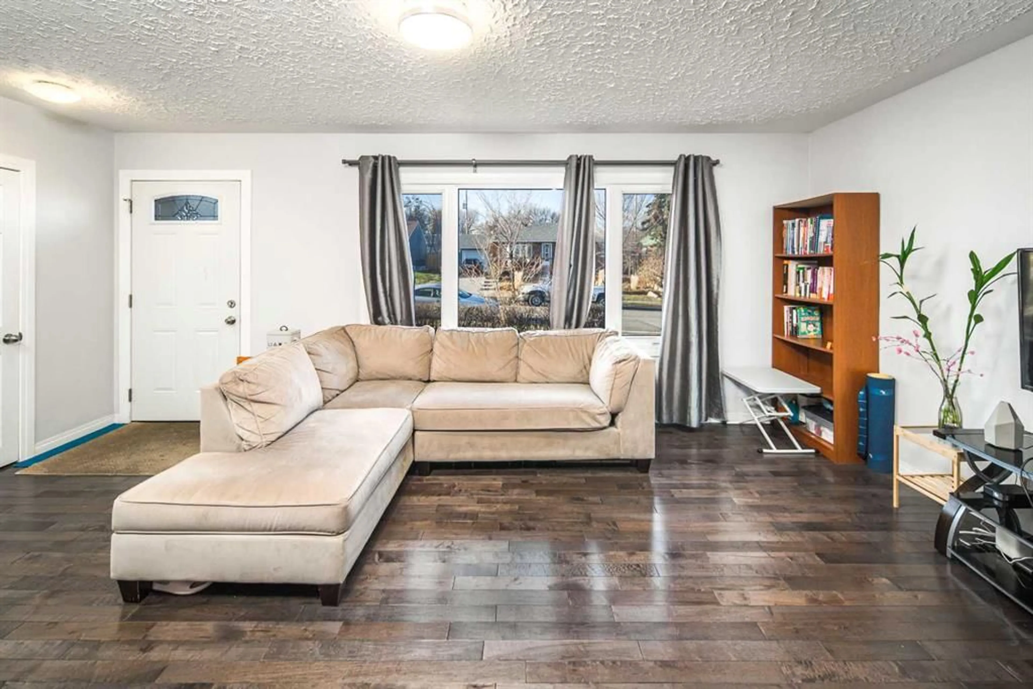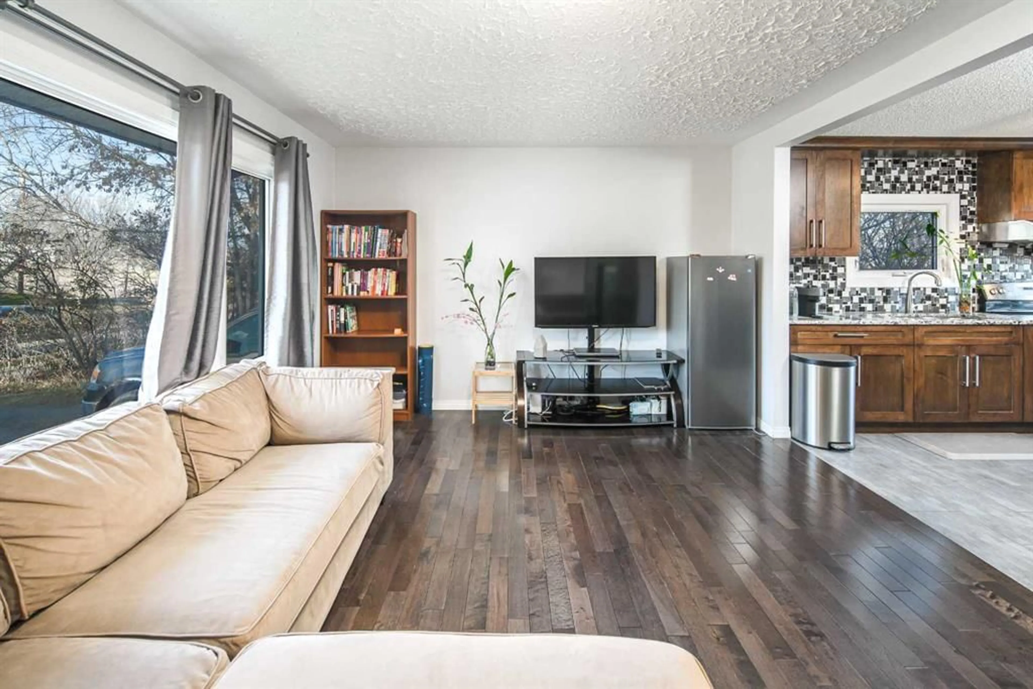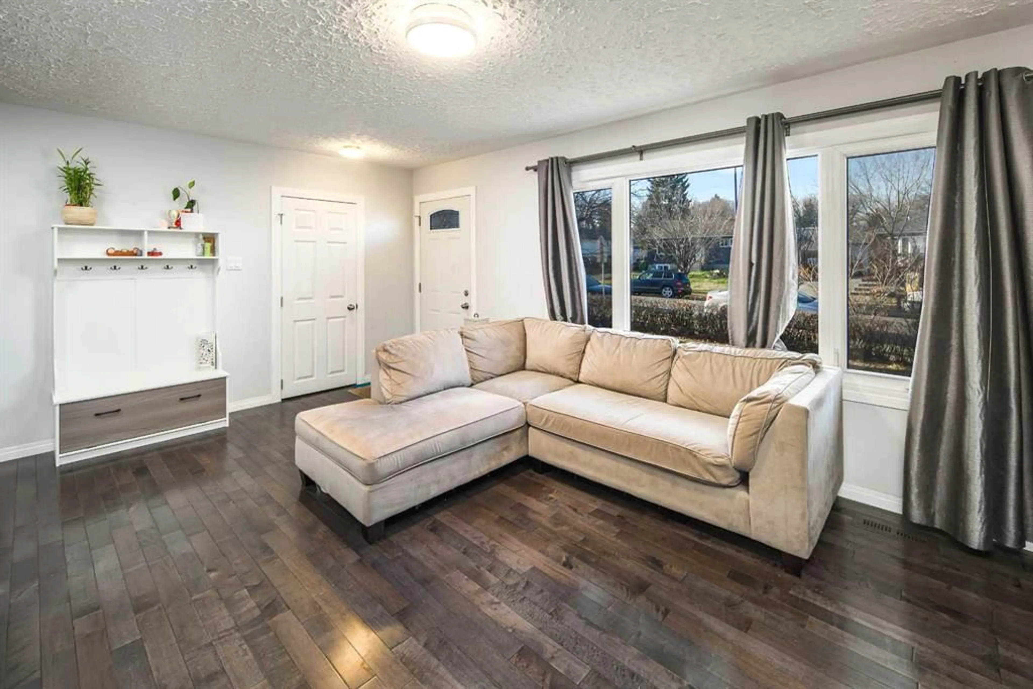5424 Thorncliffe Dr, Calgary, Alberta T2K 2Z5
Contact us about this property
Highlights
Estimated valueThis is the price Wahi expects this property to sell for.
The calculation is powered by our Instant Home Value Estimate, which uses current market and property price trends to estimate your home’s value with a 90% accuracy rate.Not available
Price/Sqft$673/sqft
Monthly cost
Open Calculator
Description
This spacious bungalow sits on a sizeable 60-foot lot in the desirable Thorncliffe community, offering SIX well-sized bedrooms with two kitchens(illegal suite in basement) , perfect for families or those looking to maximize space or rent out basement for extra income. Fully renovation including kitchen,bath,flooring,furnance ,metal roofing in 2014-2015.The main floor welcomes you with beautiful hardwood floors and an inviting, bright living room with big windows that let in plenty of natural light. The half-open kitchen boasts granite countertops and wood cabinets, creating a cozy yet functional area for cooking and dining. The main level also includes three comfortable bedrooms and a full bathroom. Moving to the lower level, you’ll discover a large recreational room connected to a full second kitchen, providing a versatile space ideal for guests or extended family stays. This level also features three additional bedrooms and another full bath, ideally suited for young adults or accommodating guests. Located in a highly convenient area, this home is just a short walk from grocery stores, restaurants, and other essential amenities. Parks are less than a five-minute drive away, and downtown Calgary is only a 14-minute commute. Families will love the proximity to schools, with an elementary school just 200 meters away and junior high and high schools a quick four-minute drive. This home offers space, convenience, and charm—schedule your showing today!
Property Details
Interior
Features
Main Floor
Bedroom
9`6" x 9`11"Bedroom
9`6" x 9`11"Bedroom - Primary
12`0" x 11`5"Kitchen
13`3" x 12`10"Exterior
Features
Parking
Garage spaces 2
Garage type -
Other parking spaces 0
Total parking spaces 2
Property History
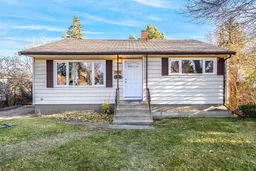 36
36