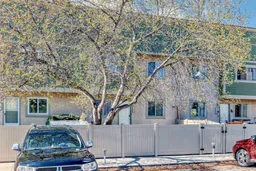What a pleasure it is to present this bright and welcoming 3-bedroom, 1.5-bathroom unit with a finished basement—an ideal home for young families or savvy investors!
The well-laid-out main floor features a spacious kitchen, a sunlit living room, and a cozy dining area. Step outside to your east-facing, private fenced yard—perfect for kids or pets (with board approval).
Upstairs, you'll find a large primary bedroom filled with natural light and complete with a generous closet, along with two additional good-sized bedrooms and a 4-piece bathroom.
The finished basement includes a versatile recreation/gym area and a utility/laundry room with washer and dryer, offering plenty of storage space throughout.
Enjoy the convenience of an assigned parking spot ( #452 ) right in front of your unit, plus lots of street parking for guests.
Located in an excellent, family-friendly neighborhood with easy access to Deerfoot Trail and Centre Street. Public transit is just minutes away. Walking distance to schools of all levels, daycare, shopping centers, restaurants, grocery stores, a community center, the public library, and Thornhill Aquatic Centre.
Bonus: Diefenbaker High School nearby is one of only four Calgary high schools offering the full International Baccalaureate (IB) curriculum! Pets are allowed, but must be approved by condo board. Thank you!
Inclusions: Dryer,Electric Stove,Range Hood,Refrigerator,Washer,Window Coverings
 32
32


