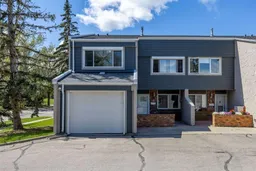Welcome to your new home in the sought-after community of Thorncliffe. This updated and spacious 3-bedroom, 3-bathroom townhome offers the perfect blend of comfort, style, and convenience. Step inside to discover a bright, open-concept living area designed for both relaxing and entertaining. Renovated prior to the current owners, the home boasts a modern open-concept kitchen with a spacious island, sleek cabinetry, and updated appliances. Durable luxury vinyl plank flooring flows throughout, complemented by tastefully renovated bathrooms that bring a fresh, contemporary feel. All windows have been updated, and exterior roller shutters on the east side offer added comfort and privacy. Upstairs, you'll find generously sized bedrooms, including a primary suite with a 5-piece ensuite.
Outside, enjoy your own fenced backyard with a concrete patio and a gate leading directly to the off-leash dog park at Egert’s Park. RV parking is also available, adding extra versatility for those with recreational vehicles or trailers. With a low-maintenance exterior, welcoming community atmosphere, and a prime location just minutes from schools, parks, shopping, and public transit, this home combines quiet residential living with easy access to all Calgary has to offer.
Inclusions: Built-In Oven,Dishwasher,Dryer,Garage Control(s),Gas Cooktop,Microwave Hood Fan,Refrigerator,Washer,Window Coverings
 45
45


