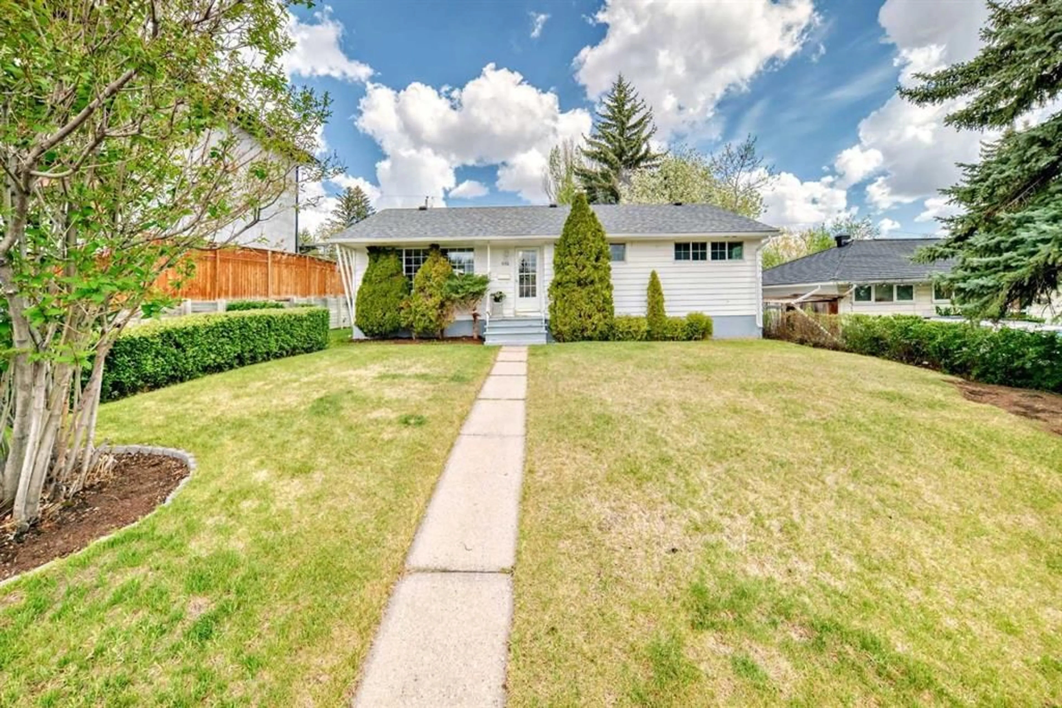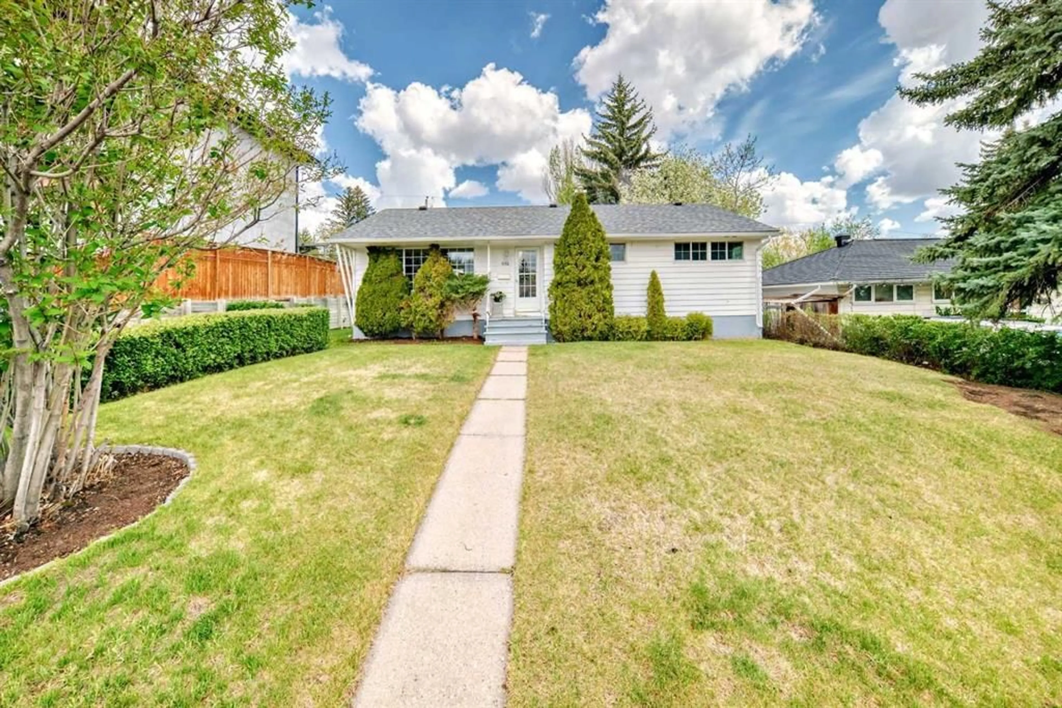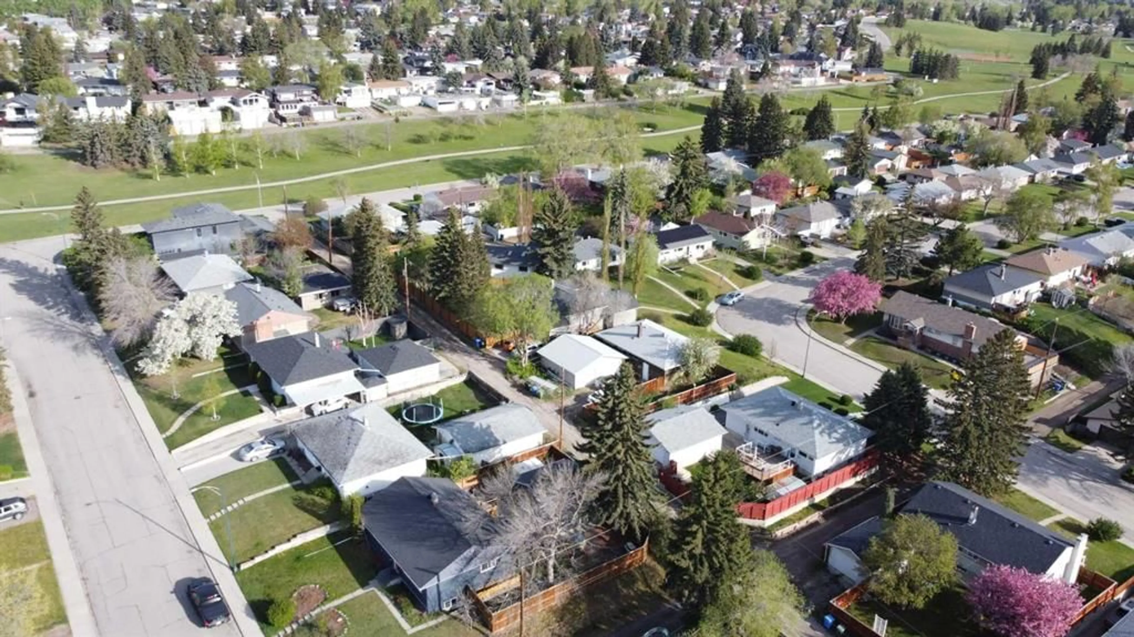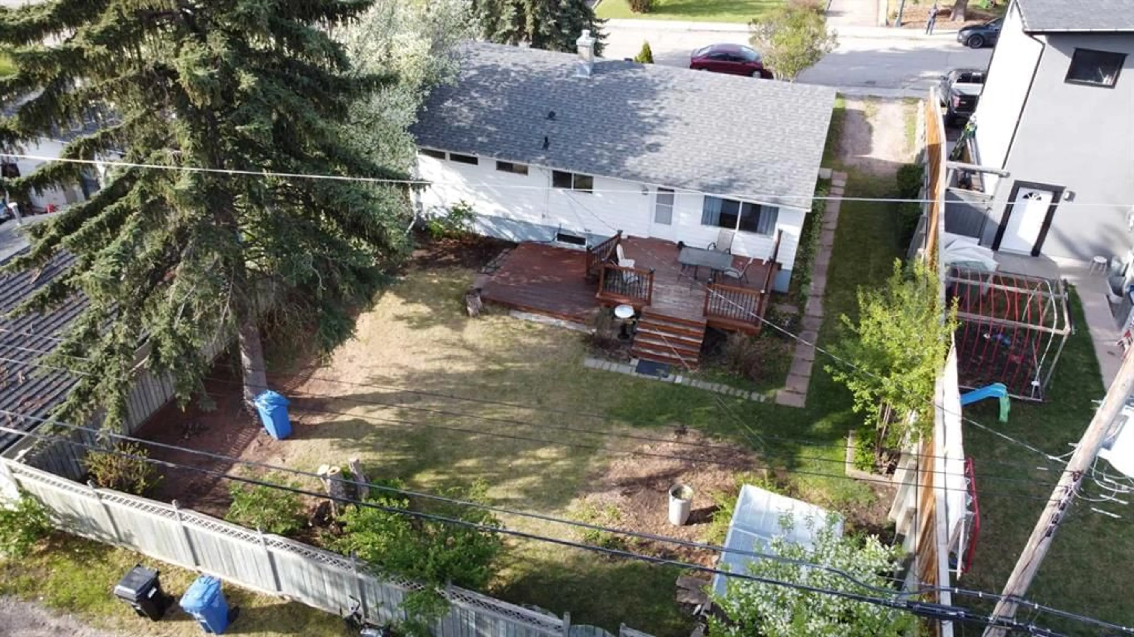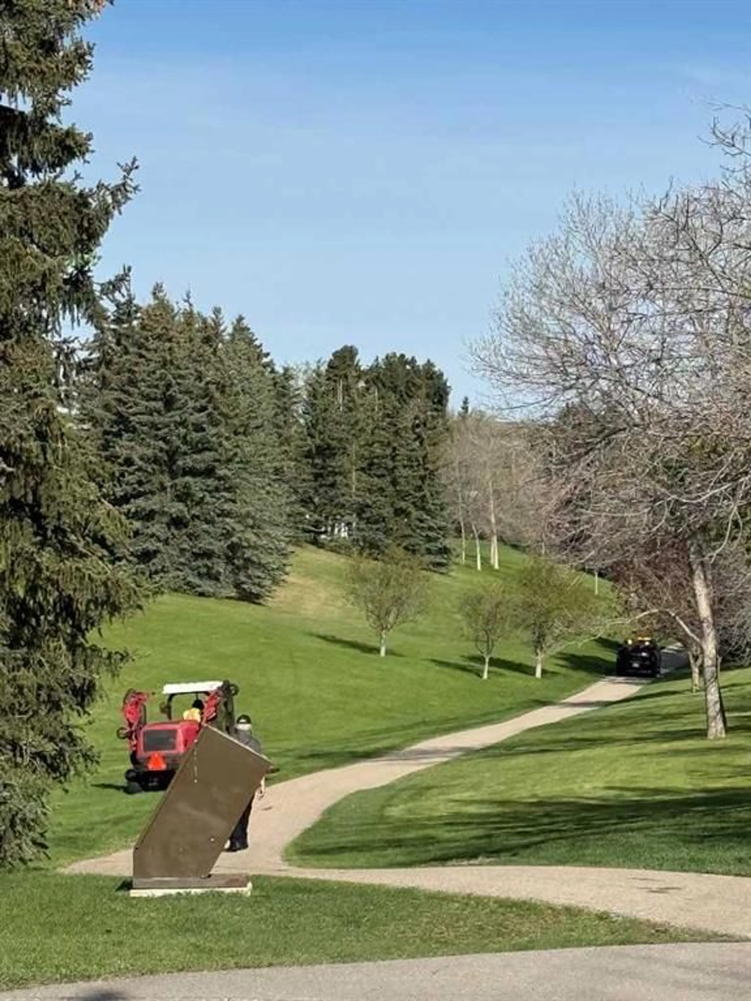1132 Trafford Dr, Calgary, Alberta T2K 2T8
Contact us about this property
Highlights
Estimated ValueThis is the price Wahi expects this property to sell for.
The calculation is powered by our Instant Home Value Estimate, which uses current market and property price trends to estimate your home’s value with a 90% accuracy rate.Not available
Price/Sqft$551/sqft
Est. Mortgage$2,490/mo
Tax Amount (2024)$2,912/yr
Days On Market15 hours
Description
Have You Checked Out Thorncliffe… Lately? WOW!! Rediscover Thorncliffe, one of Calgary’s most beautifully treed and underrated inner-city communities. With winding roads, gentle hills, mature tree lined streets, and scenic views, Thorncliffe offers a setting with true character! 1132 Trafford Drive NW sits right in the heart of it all. This charming 4-bedroom, 1-bath bungalow sits on a 60' x 100' R-CG lot, and is very livable as-is. Perfect for those looking to hold, rent, or enjoy the home while planning a future redevelopment. Whether you're considering a duplex, 4-plex, or your forever home, this property offers flexibility, charm, and location. There is more - it’s not just about the incredible homesite — it’s all about the location. . Why Thorncliffe? Quiet, tree-lined streets full of character and rolling topography. There are 14 SCHOOLS within 2 km, covering public, Catholic, private, preschool through Grade 9. Green spaces everywhere!. Only 1 block to Egerts Park – a spacious, dog-friendly green space with pathways connecting to Nose Hill Park. Thorncliffe Greenview Community Centre with racquet courts, bowling alley, and the non-profit “56” Pub – known for great pizza, killer prices, and a welcoming family vibe. Just minutes to Safeway, Superstore, and countless local shops and eateries. This is the new and up coming Inner city.. come and see. Quick access to Deerfoot Trail, 14th Street NW, and downtown in under 15 minutes. THIS IS A COMMUNITY ON THE RISE, with ACCESSIBLE PRICE POINTS and incredible long-term value. Whether you're an investor, builder, or a buyer who sees the charm in a beautiful established neighborhood, Thorncliffe delivers in spades.
Property Details
Interior
Features
Main Floor
Entrance
4`0" x 5`10"Living Room
13`9" x 14`11"Dining Room
10`11" x 8`3"Kitchen
11`5" x 11`9"Exterior
Features
Parking
Garage spaces -
Garage type -
Total parking spaces 4
Property History
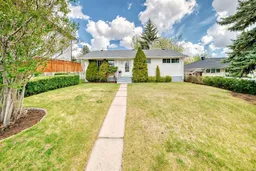 40
40
