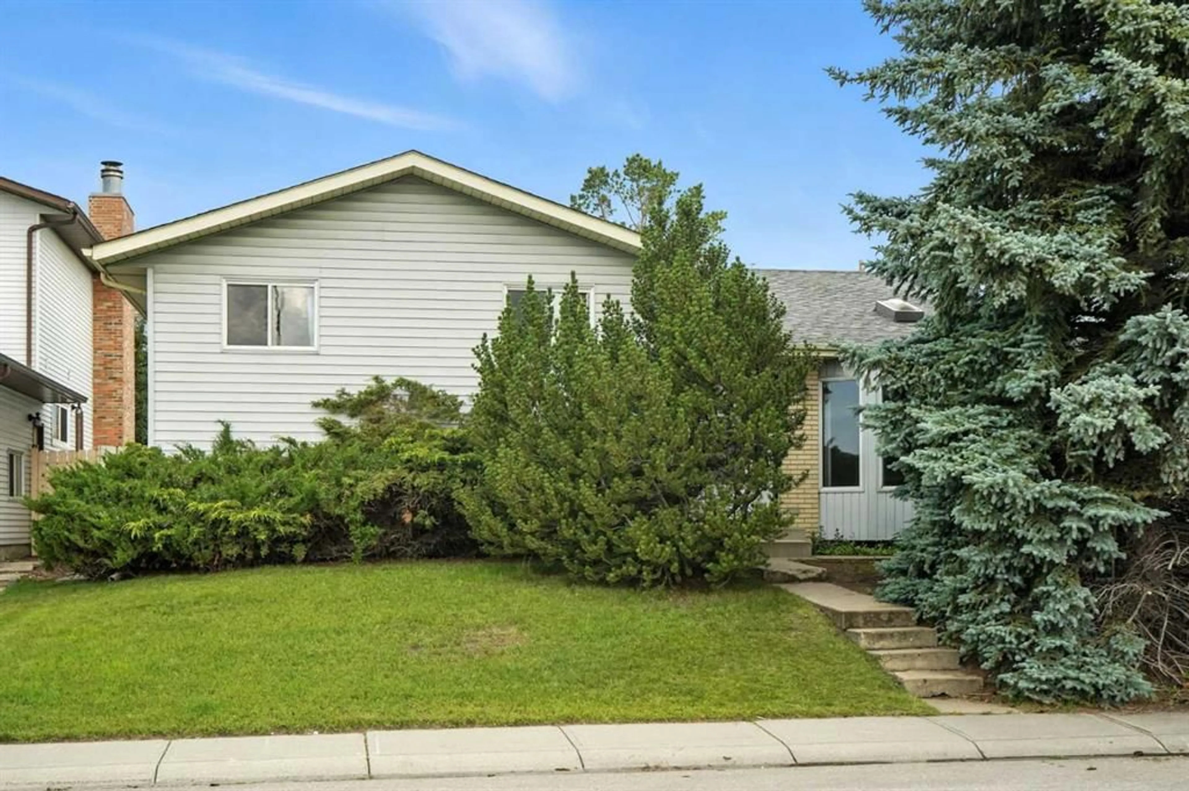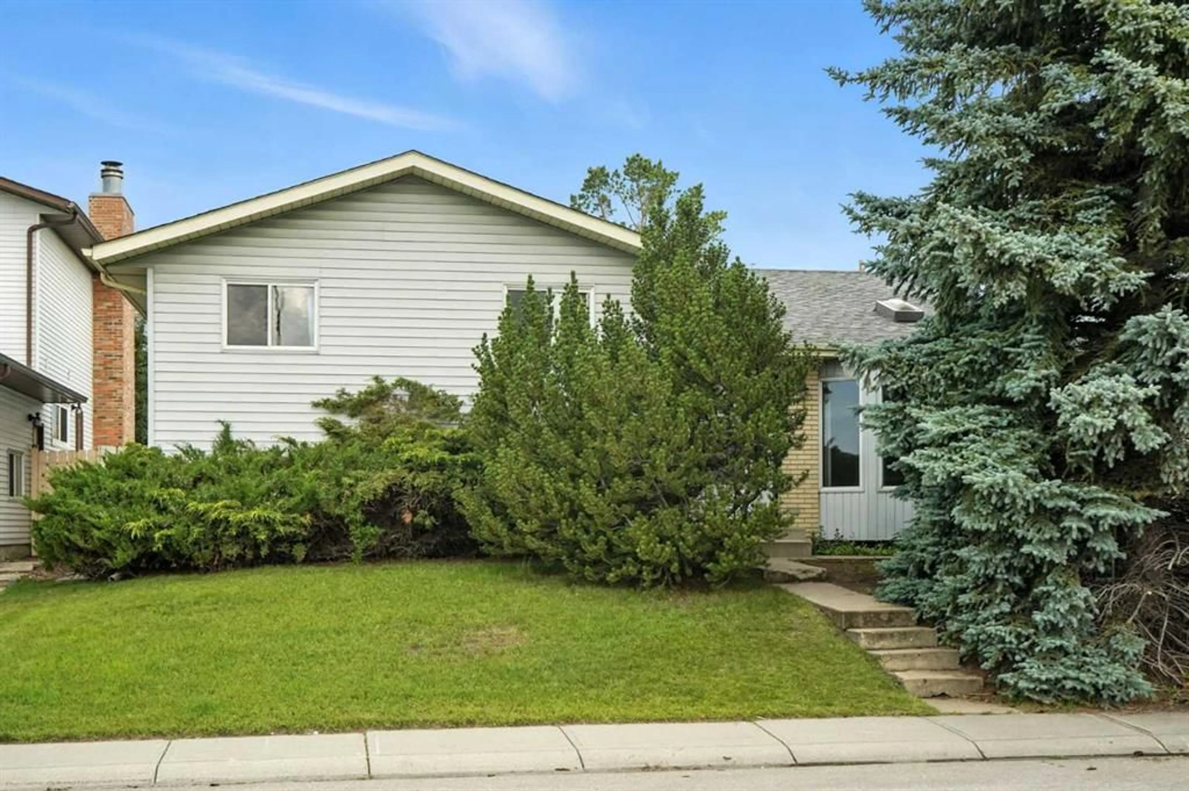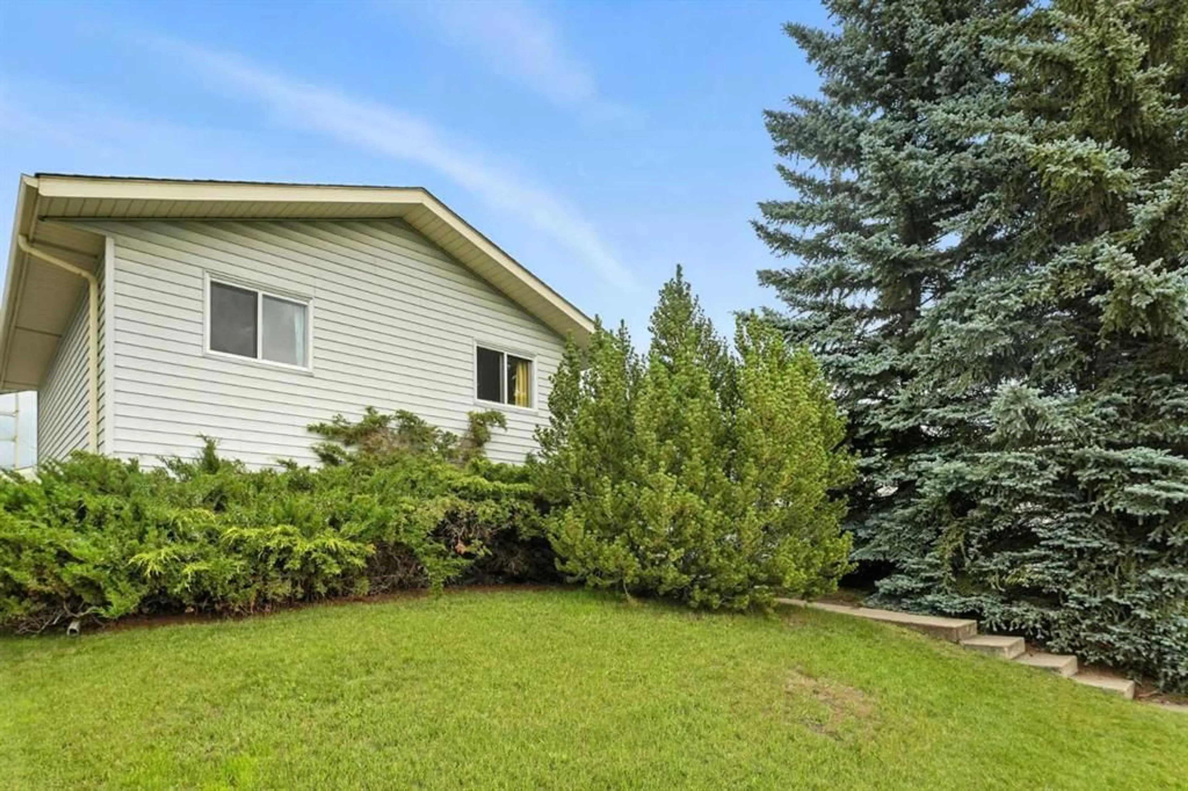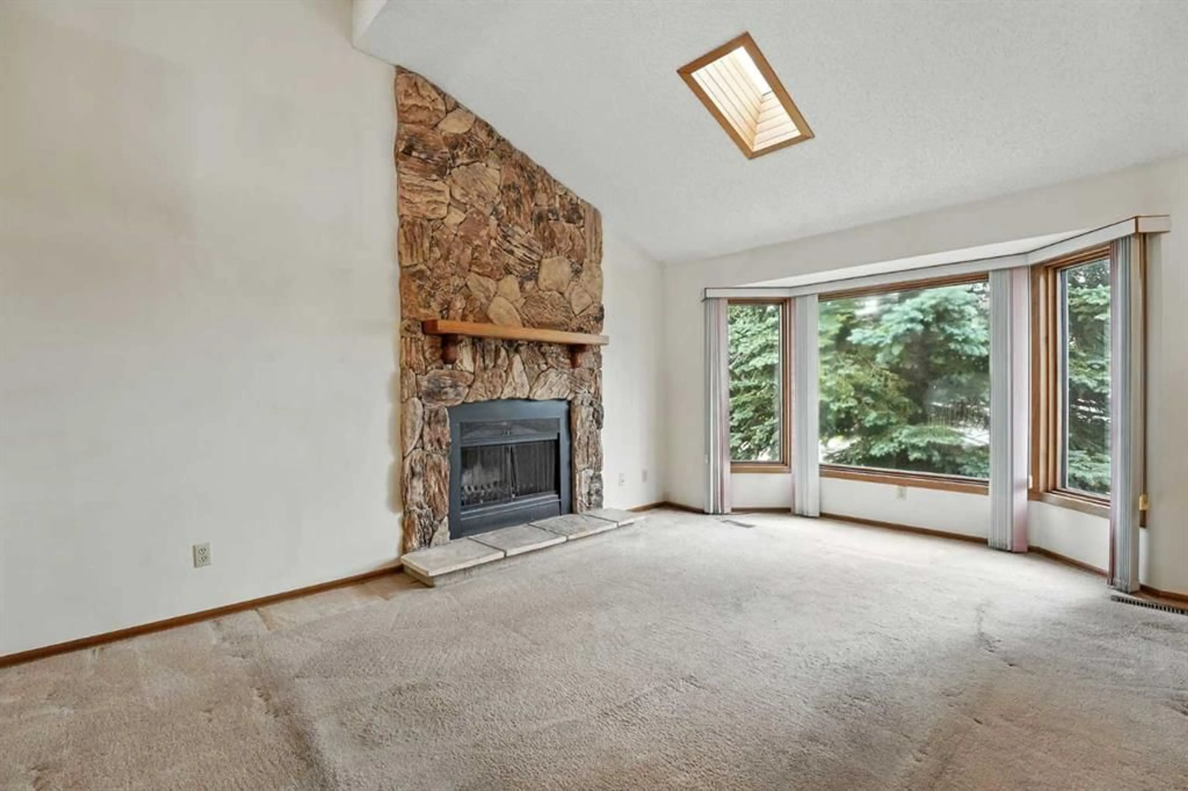92 Templeby Dr, Calgary, Alberta T1Y 5G8
Contact us about this property
Highlights
Estimated valueThis is the price Wahi expects this property to sell for.
The calculation is powered by our Instant Home Value Estimate, which uses current market and property price trends to estimate your home’s value with a 90% accuracy rate.Not available
Price/Sqft$426/sqft
Monthly cost
Open Calculator
Description
Situated in the family friendly community of Temple, this spacious bi-level detached home is sure to IMPRESS! This property has many features that you will LOVE, including the unique floor-plan with the living room located on the main floor level, and the OPEN CONCEPT layout with VAULTED CEILINGS featuring TWO skylights. The living room features a LARGE BAY WINDOW, allowing for lots of NATURAL light. The wood burning fireplace, located in the living room, FEATURES a GORGEOUS floor to ceiling STONE wall. The primary bedroom FEATURES an en-suite, and has direct access to the LARGE deck. The kitchen features lots of NATURAL light from both the large window and the patio sliding doors, which also connects to the LARGE deck. The lower level features a LARGE flex room and lots of storage space. Enjoy your PRIVATE fully fenced in backyard with no neighbours behind, and your OVERSIZED DOUBLE CAR GARAGE. Call your favourite realtor today for a viewing.
Property Details
Interior
Features
Second Floor
Kitchen
32`10" x 55`9"Bedroom
29`6" x 36`1"Bedroom
29`6" x 36`1"Bedroom - Primary
42`8" x 42`8"Exterior
Features
Parking
Garage spaces 2
Garage type -
Other parking spaces 0
Total parking spaces 2
Property History
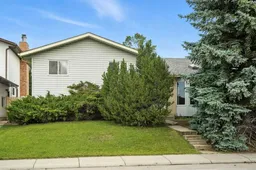 16
16
