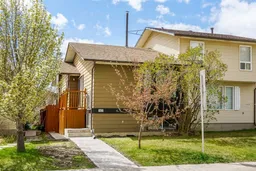Fully renovated and move-in ready, this semi-detached gem in Temple offers incredible value and style in one of Calgary’s most established communities. Every detail has been updated—from the brand-new kitchen featuring crisp white cabinetry, soft-close drawers, laminate counters, and stainless steel appliances, to the fresh flooring, paint, and renovated bathrooms throughout both levels. The main floor boasts an open-concept layout with a spacious front living room and a cozy dining nook just off the beautifully updated kitchen. Natural light pours in through sliding patio doors that lead to your private side deck—perfect for morning coffee or summer evenings. Toward the back, you’ll find two generously sized bedrooms and a full 4-piece bathroom conveniently located between them. Downstairs, the fully finished basement adds even more living space with new laminate floors, a large rec room with a charming wood-burning stove, a full bedroom, and a 2-piece bathroom—perfect for guests or older children. The mechanicals are solid, with a furnace from 2015, hot water tank from 2022, and a roof replaced in 2015. One of the standout features of this property is its unbeatable location—directly across the street from Guy Weadick Elementary School. Guy Weadick not the school for you? No problem, Annie Foot School (K-6), Lester B. Pearson (Senior high), St Thomas More School (Catholic School K-6), Father Scollen (Catholic School Junior High), Bishop McNally (Catholic School Senior High) are all close by! It's the perfect setup for families, offering a short walk to school and an oversized playground just steps from your front door. The backyard also provides a private space for summer BBQs or a safe place for kids to play. Close to schools, parks, shops, transit, restaurants, and with quick access to Stoney Trail, this is a turnkey home in a family-friendly location that checks all the boxes—don’t miss your chance to see it!
Inclusions: Dryer,Electric Stove,Range Hood,Refrigerator,Washer,Window Coverings
 33Listing by pillar 9®
33Listing by pillar 9® 33
33


