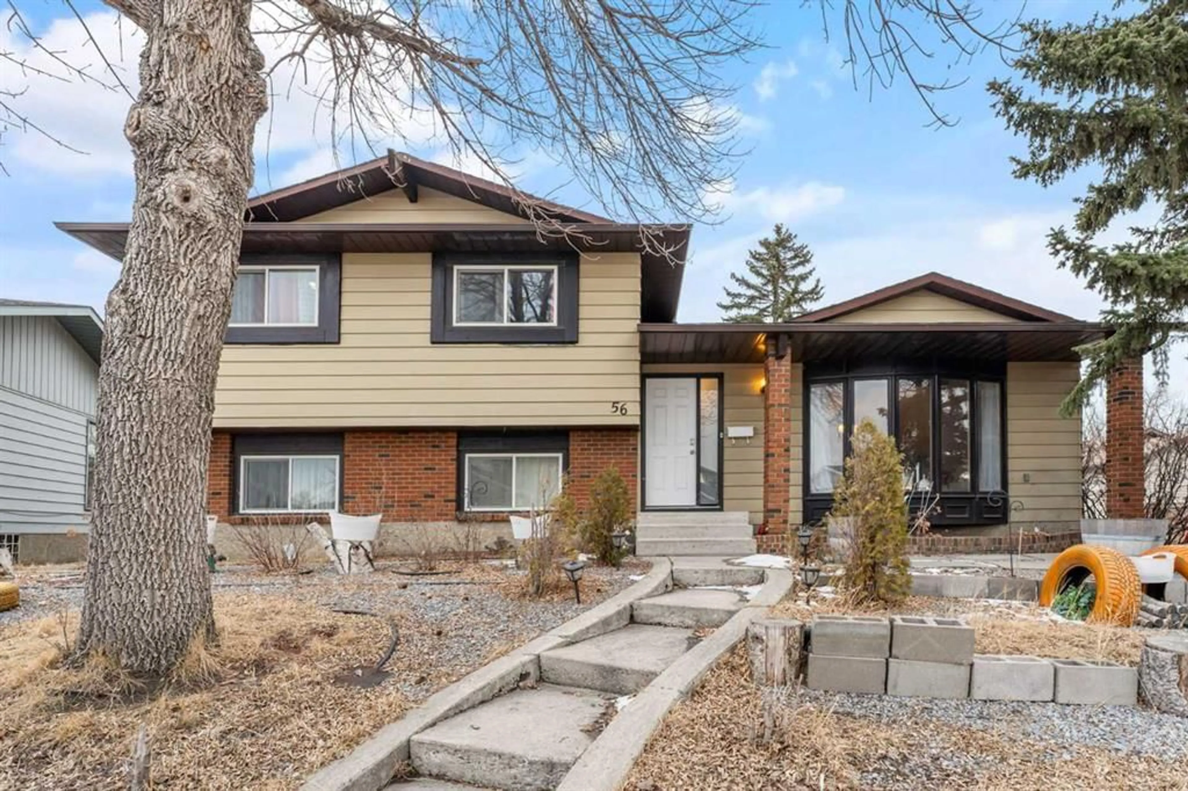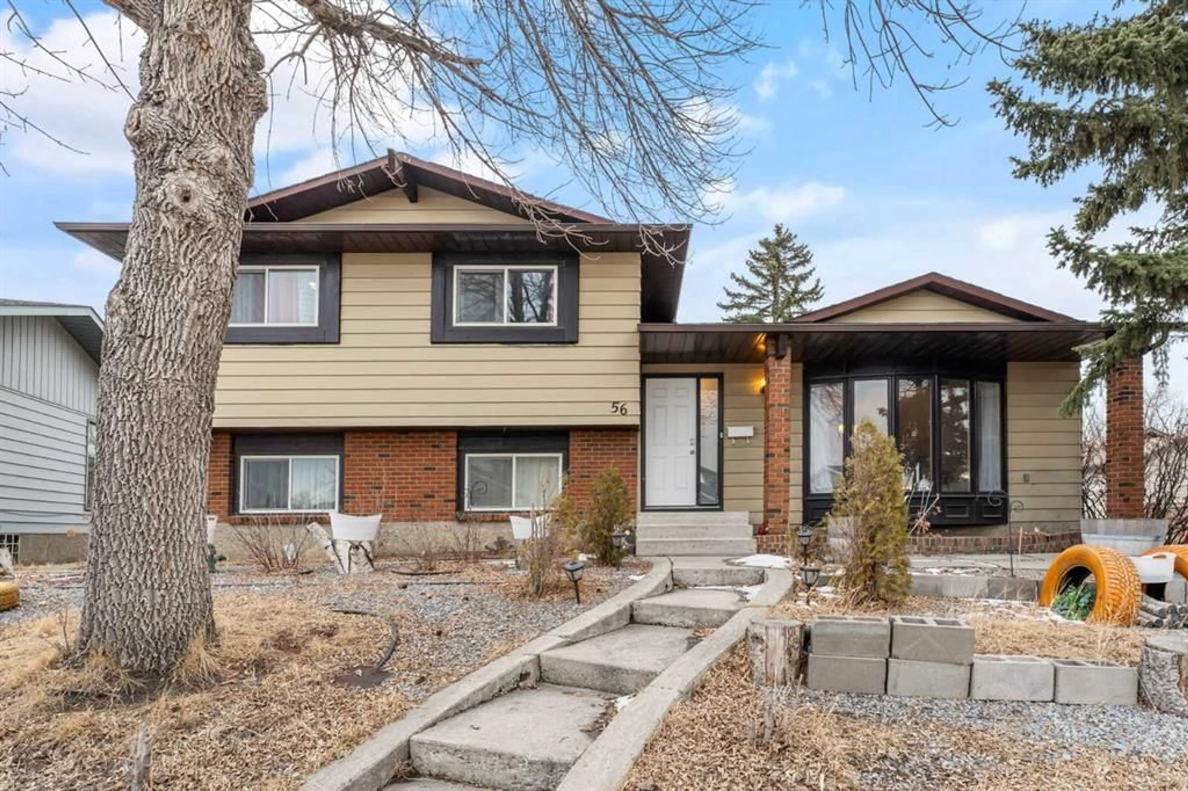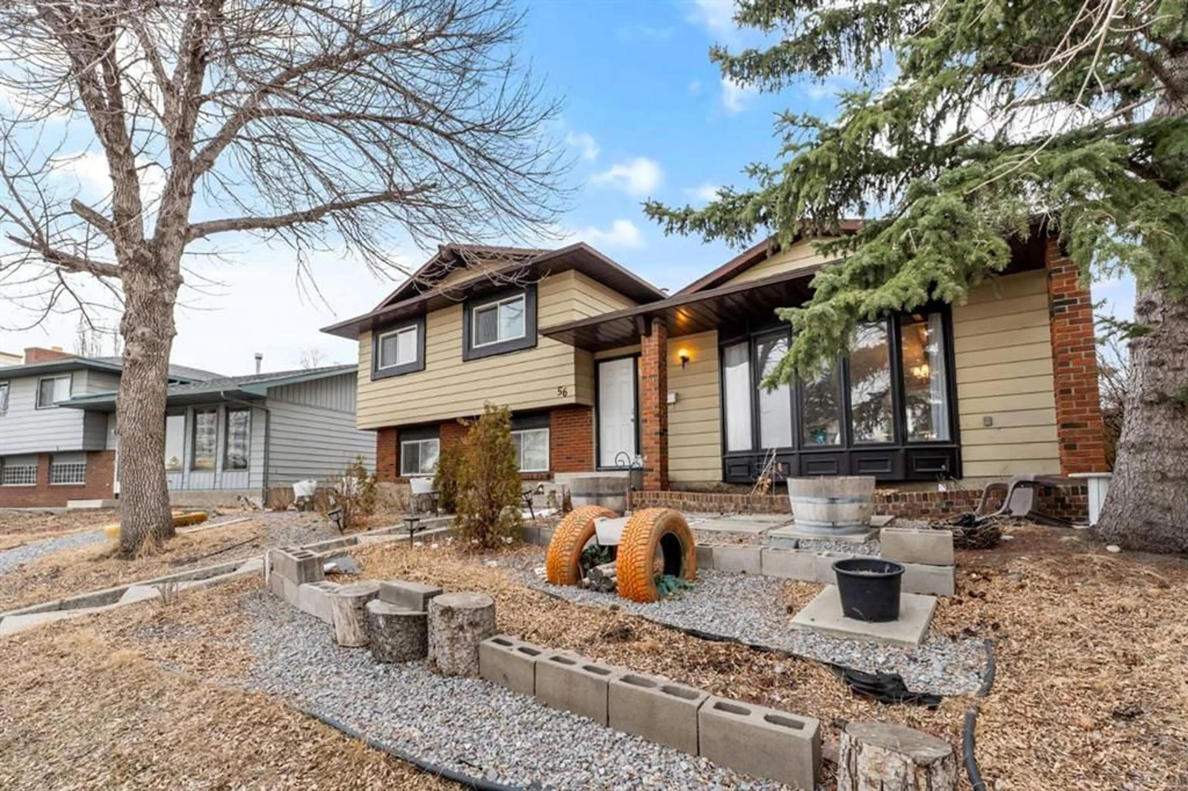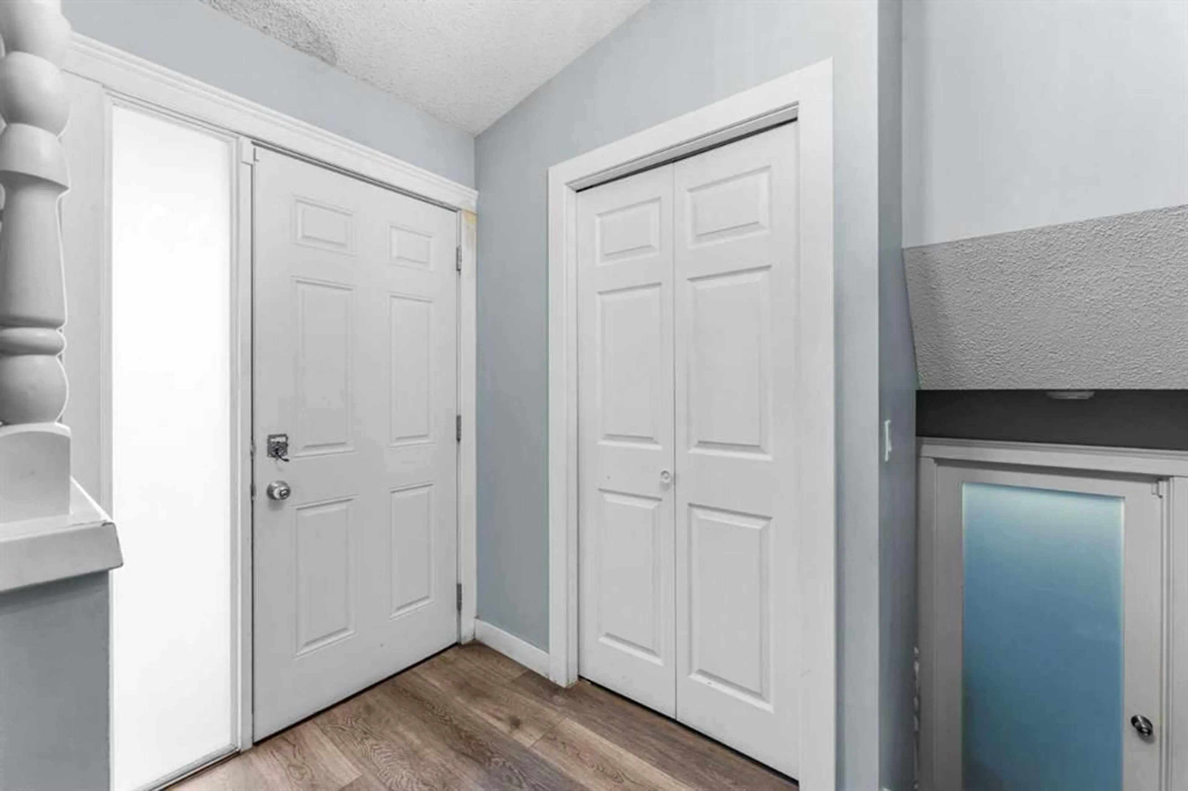56 Templewood Rd, Calgary, Alberta T1Y 4G9
Contact us about this property
Highlights
Estimated ValueThis is the price Wahi expects this property to sell for.
The calculation is powered by our Instant Home Value Estimate, which uses current market and property price trends to estimate your home’s value with a 90% accuracy rate.Not available
Price/Sqft$450/sqft
Est. Mortgage$3,006/mo
Tax Amount (2024)$3,427/yr
Days On Market74 days
Description
Welcome to a rare find that beautifully blends spacious family living with impressive income potential. This thoughtfully updated home boasts nearly 3,000 sq ft of developed space, making it the perfect choice for multi-generational families, savvy investors, or anyone seeking flexible living options. Currently generating $2,000/month in rental income from 3 rented rooms, this home is already working for you! Inside, you'll find 6 large bedrooms, 3 full bathrooms, and soaring high ceilings that create a light and open atmosphere throughout. The heart of the home features a stunning solarium—a bright, sun-soaked retreat that opens to the spacious, private backyard, ideal for relaxing or entertaining. There is also plenty of room in the big backyard for a potential second suite, offering even more income-generating opportunities or additional living space. Downstairs, a fully self-contained walkout basement offers its own private entrance, complete with separate laundry, a full bathroom, and a well-equipped kitchen featuring modern white counters and a stylish smart white backsplash. Perfect for extended family, tenants, or an independent illegal-suite setup. You’ll appreciate the attention to detail in the $100,000 worth of renovations over the past five years, including a 7-foot treated fence that enhances both privacy and curb appeal. This corner lot offers abundant parking for up to 8 vehicles, making it convenient for multiple tenants or larger families. For hobbyists or storage lovers, the insulated 22' x 24' garage offers ample room for vehicles, tools, and workspace. Located close to parks, schools, shopping, and public transportation, this home checks all the boxes for location, lifestyle, and long-term value.
Property Details
Interior
Features
Main Floor
Dining Room
10`11" x 13`2"Foyer
5`5" x 12`3"Kitchen
11`5" x 17`11"Laundry
5`8" x 9`7"Exterior
Features
Parking
Garage spaces 2
Garage type -
Other parking spaces 0
Total parking spaces 2
Property History
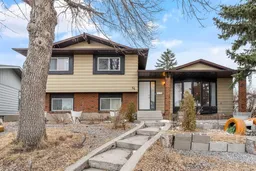 35
35
