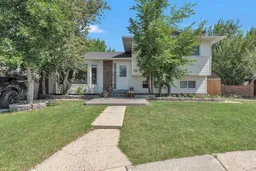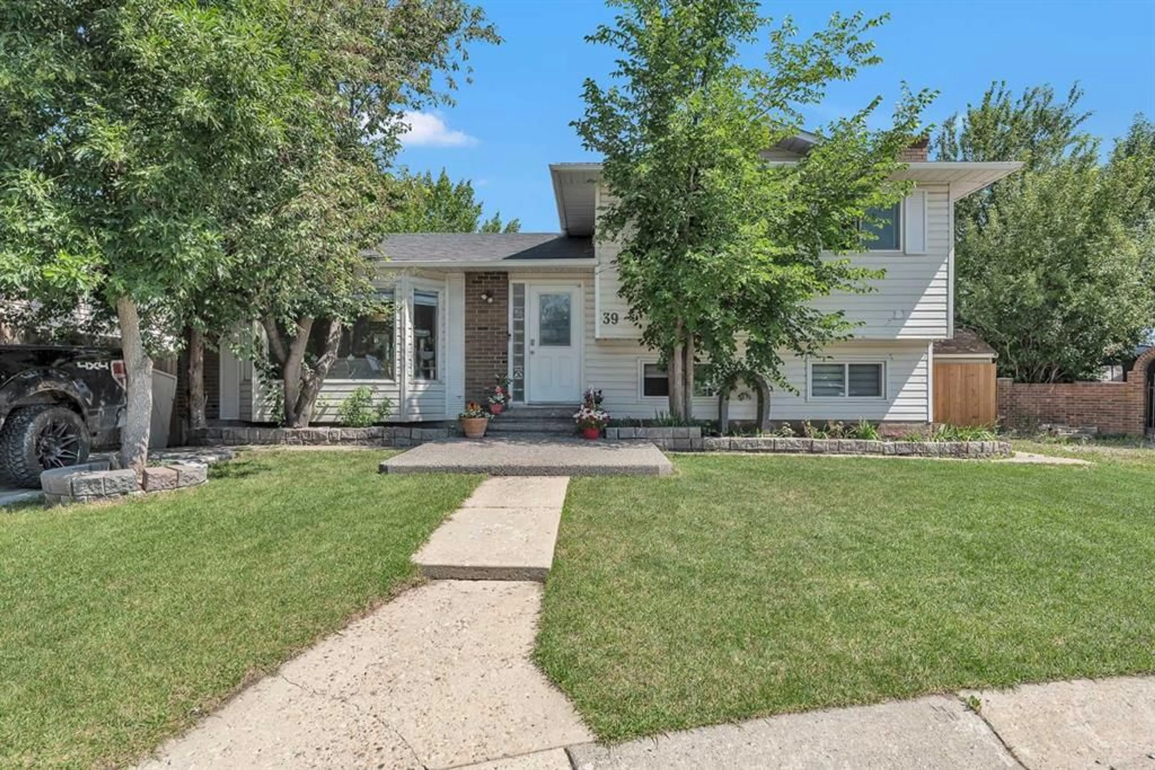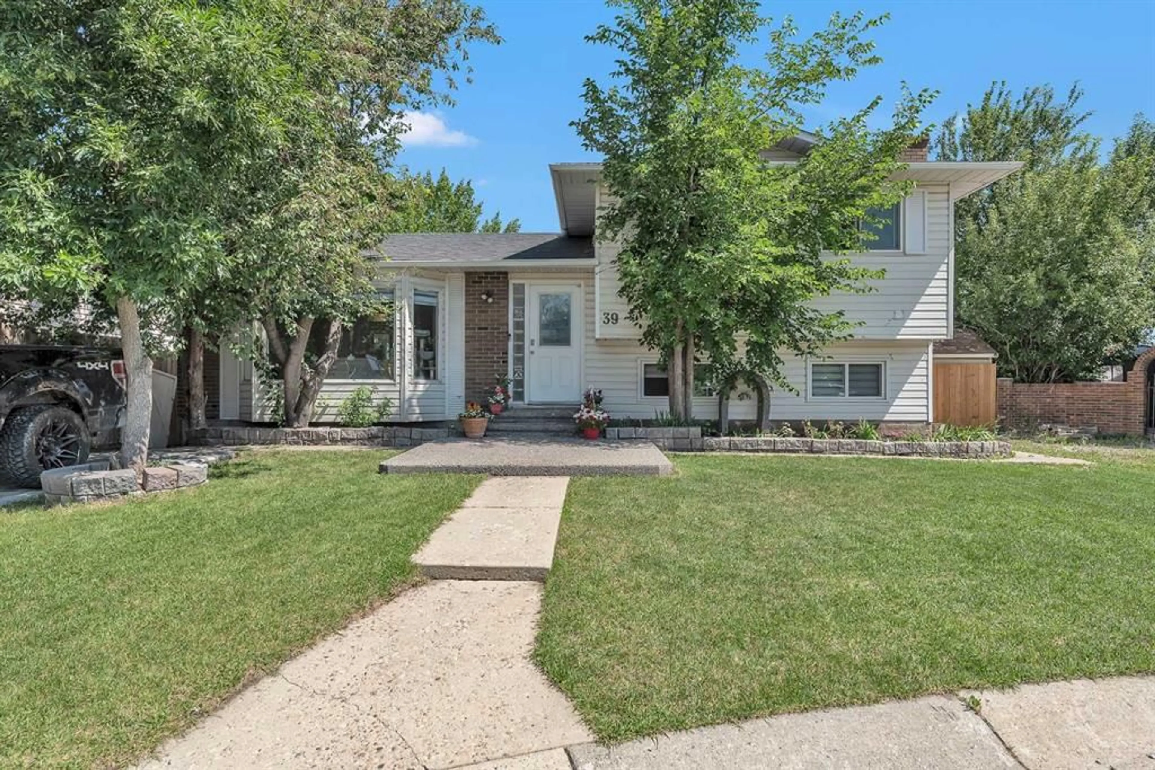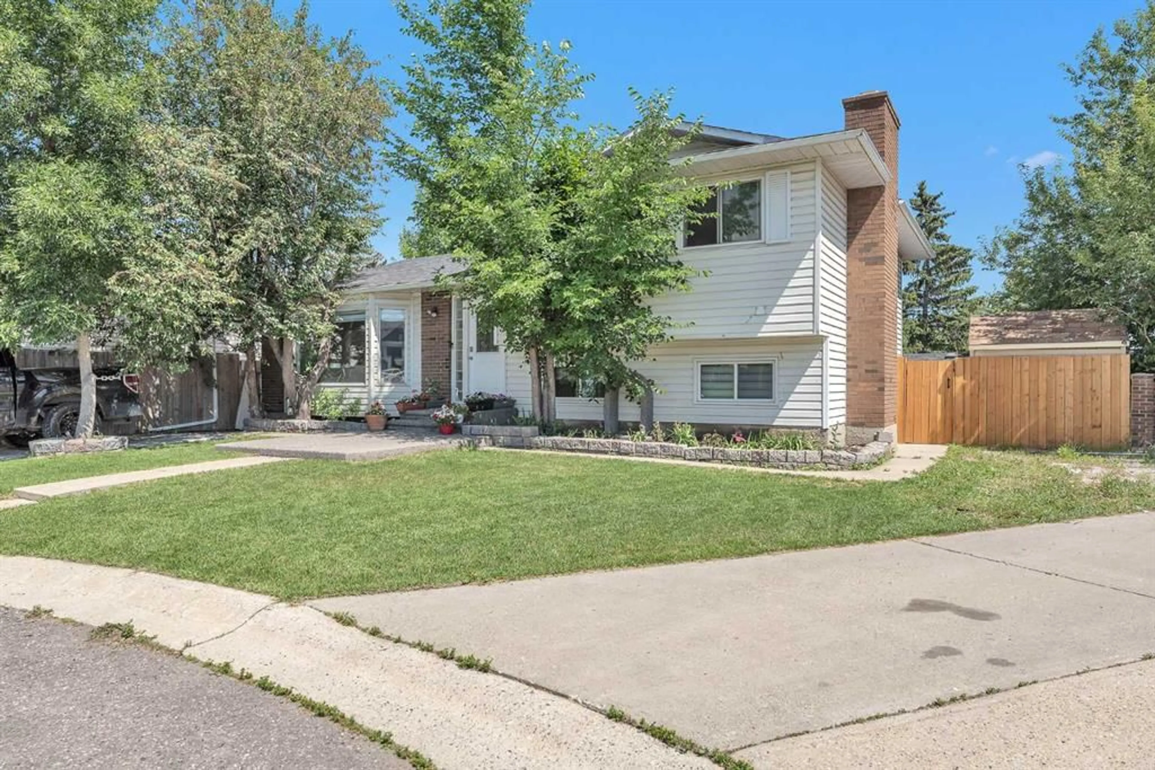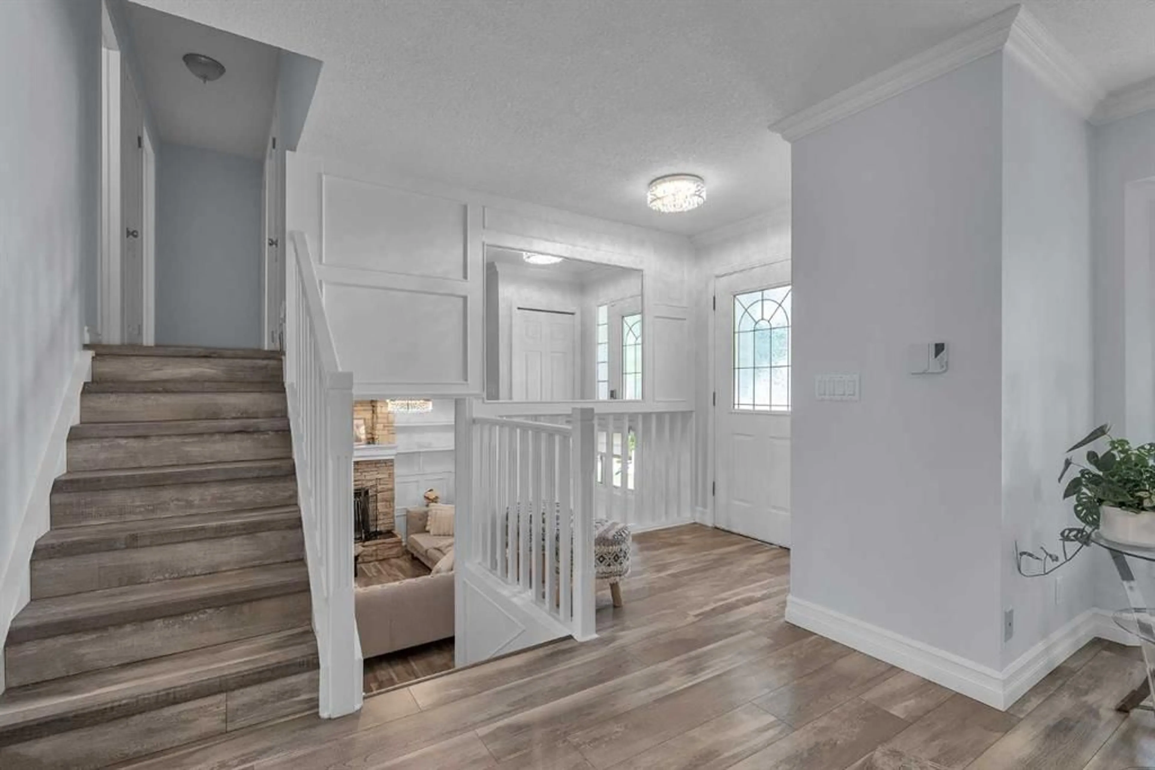39 Templeridge Bay, Calgary, Alberta T1Y 4E3
Contact us about this property
Highlights
Estimated valueThis is the price Wahi expects this property to sell for.
The calculation is powered by our Instant Home Value Estimate, which uses current market and property price trends to estimate your home’s value with a 90% accuracy rate.Not available
Price/Sqft$556/sqft
Monthly cost
Open Calculator
Description
Welcome to this spacious and extensively upgraded 4-level split, ideally situated on a large lot in a quiet, family-friendly cul-de-sac. With over 2,000 sq. ft. of developed living space and a rare heated triple detached garage, this home is designed to grow with your family while offering flexibility, privacy, and comfort. The main floor showcases gleaming hardwood floors throughout, a bright and functional kitchen with raised oak cabinetry, recessed lighting, and direct access to a covered deck — perfect for year-round enjoyment. A large bay window fills the expansive living room with natural light, and the adjacent dining area easily accommodates family gatherings. Upstairs, you’ll find three well-sized bedrooms, including a spacious primary suite with a private ensuite equipped with a jetted tub. The third level offers a cozy walkout family room with a beautiful combination of gas & wood-burning fireplace, a flexible den or fourth bedroom, and a convenient 2-piece bath. The fully developed fourth level adds even more space, with a sizable storage room, an additional bedroom, laundry area, and a massive crawl space ideal for all your storage needs. Outside, enjoy a mature backyard complete with fruit trees and plenty of room for kids to play, plus a covered deck perfect for entertaining. The heated triple detached garage offers unbeatable value for car enthusiasts, hobbyists, or anyone needing extra workspace and storage. This is truly one of the best homes in the area — combining thoughtful upgrades, flexible living space, and a rare garage setup in a peaceful location close to schools, parks, and amenities. Don’t miss your chance to make it yours!
Property Details
Interior
Features
Main Floor
Living Room
14`10" x 14`10"Kitchen
15`0" x 11`11"Dining Room
11`11" x 8`5"Exterior
Features
Parking
Garage spaces 3
Garage type -
Other parking spaces 3
Total parking spaces 6
Property History
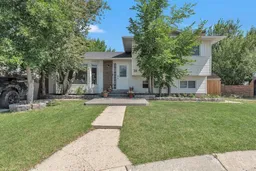 45
45