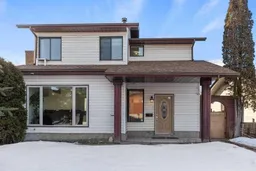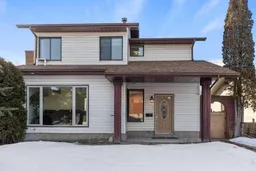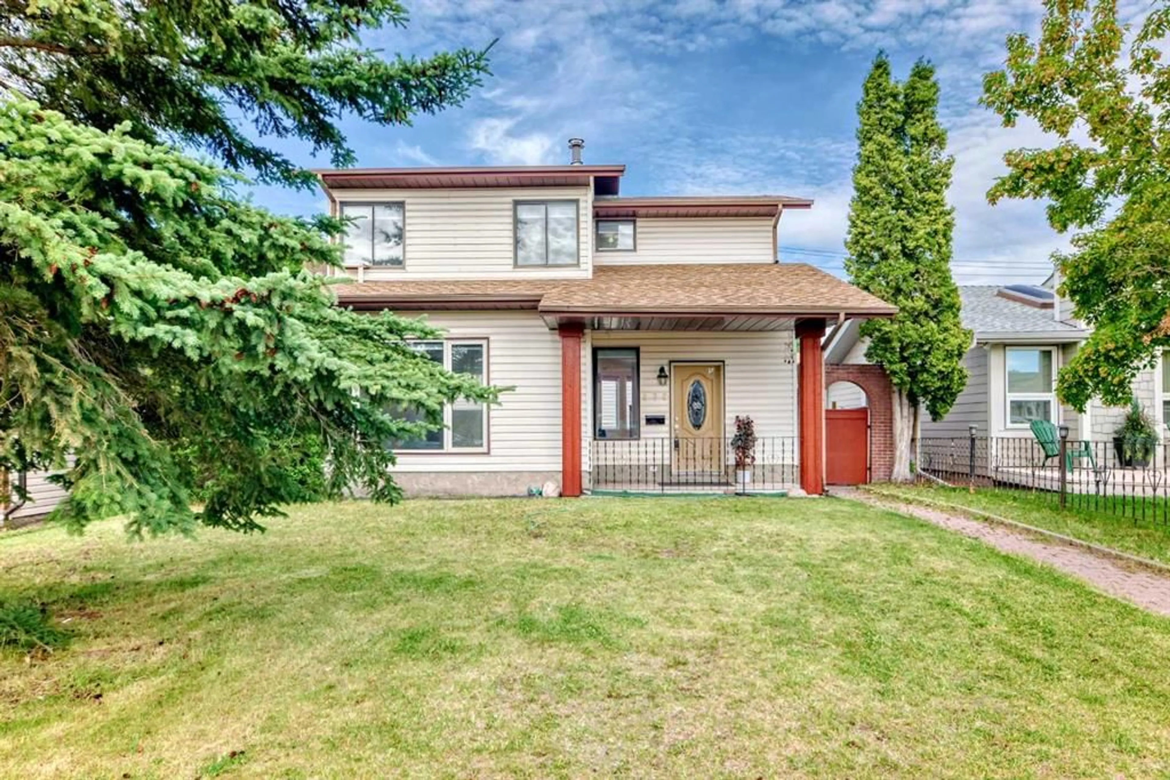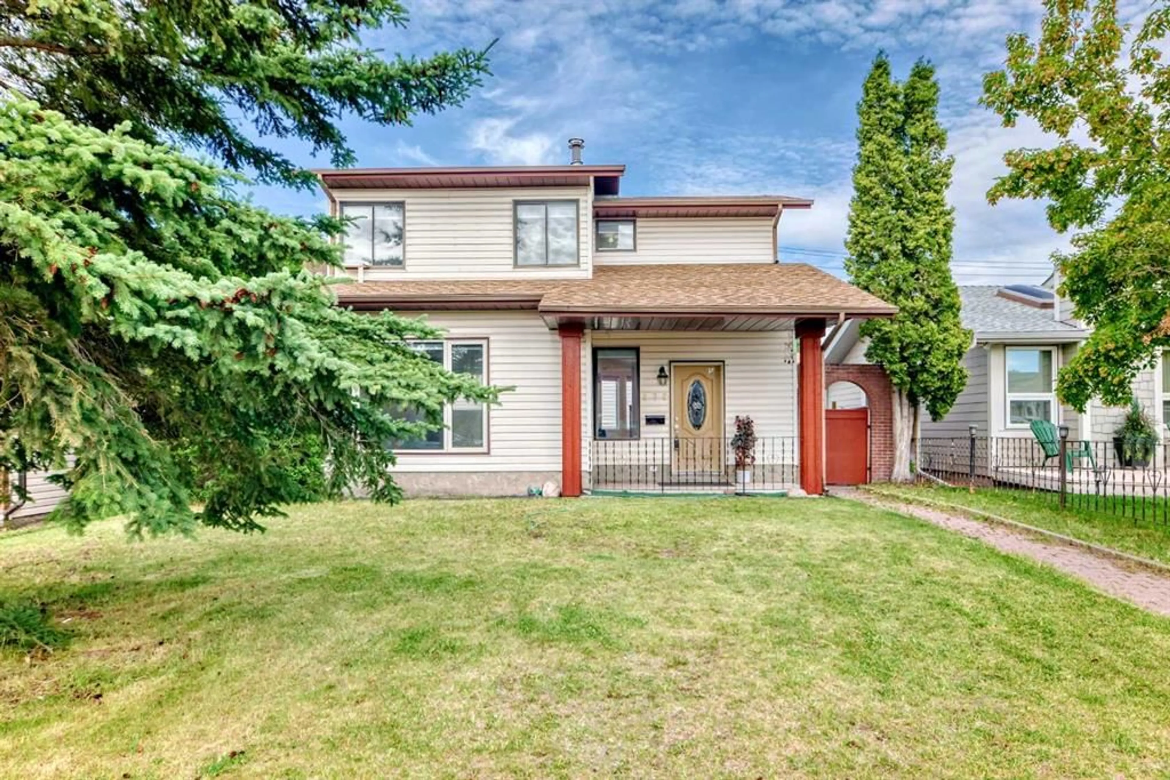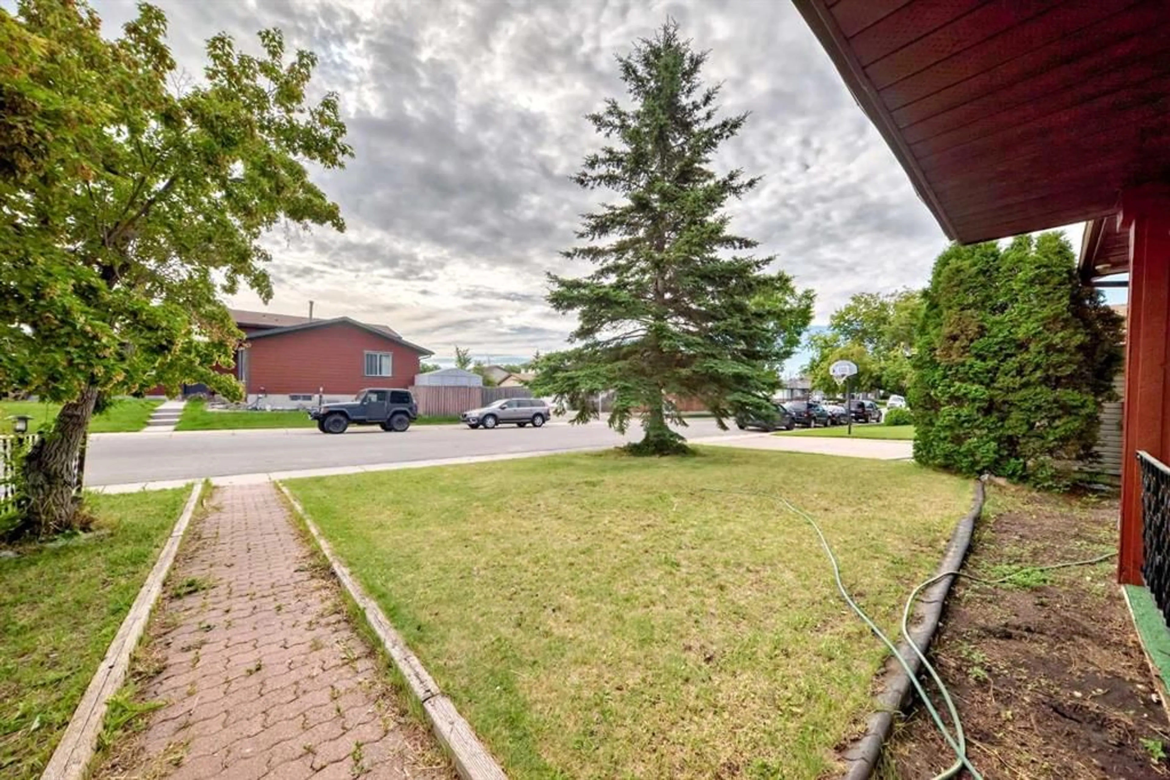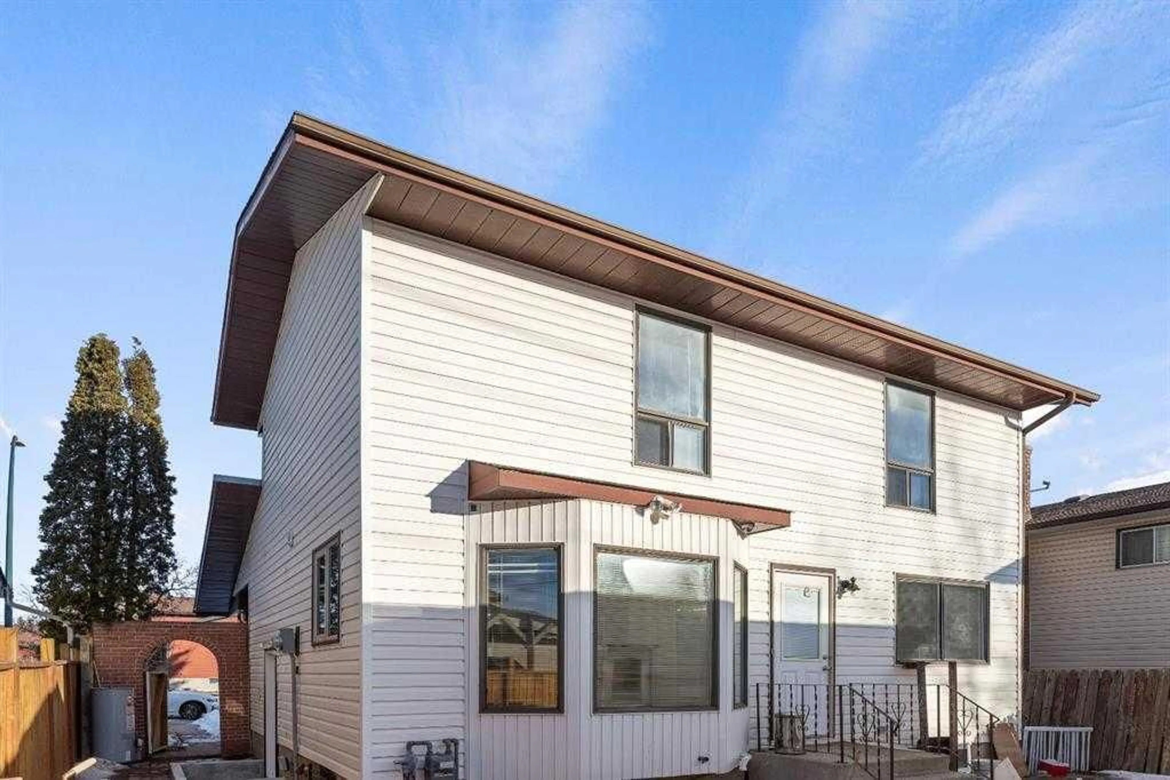272 Templevale Rd, Calgary, Alberta T1Y4W3
Contact us about this property
Highlights
Estimated valueThis is the price Wahi expects this property to sell for.
The calculation is powered by our Instant Home Value Estimate, which uses current market and property price trends to estimate your home’s value with a 90% accuracy rate.Not available
Price/Sqft$389/sqft
Monthly cost
Open Calculator
Description
Back to market**** A BIG PRICE DROP OF 40K. MOTIVATED SELLER.***** LOCATION, LOCATION, LOCATION! Welcome to this beautiful 2-storey home which sits on a BIG WIDE LOT and has an ILLEGAL basement suite featuring a separate entrance, ideally situated in the heart of Temple. The FRESHLY PAINTED house has BRAND NEW Blinds ,HOT water TANK. and STOVE. Just steps from Father Scollen School and Guy Weadick School, this gem is perfectly located near parks, playgrounds, and conveniently close to bus stops. This rare find offers 5 spacious bedrooms and 2.5 bathrooms. The main floor boasts a bright and open living and dining area, enhanced by large windows that flood the space with natural light. The kitchen is a chef’s dream, featuring stainless steel appliances, an upgraded backsplash, and plenty of storage cabinets. You’ll also find a stacked laundry unit and a 2-piece powder room on this level. Upstairs, there are three generously sized bedrooms, each with ample storage, and a modern 3-piece bathroom. Don't miss the large ILLEGAL basement suite, which has its own private entrance and laundry. The basement includes a spacious family room, a fully functional kitchen, two bedrooms, and a 3-piece bathroom — ideal for extended family or potential rental income. Outside, enjoy a huge backyard with a fully fenced private area, perfect for kids or gatherings. To top it all off, this home includes a detached double-car garage. Located close to all major amenities — schools, grocery stores, parks, and public transit — this property is a rare opportunity and won’t last long! Call your Realtor today to book a private showing!
Property Details
Interior
Features
Main Floor
Living Room
14`10" x 16`1"Dining Room
9`4" x 12`3"Mud Room
5`10" x 4`11"2pc Bathroom
5`1" x 4`2"Exterior
Parking
Garage spaces 2
Garage type -
Other parking spaces 0
Total parking spaces 2
Property History
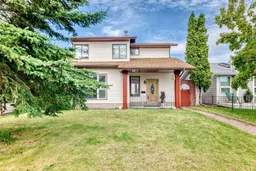 44
44