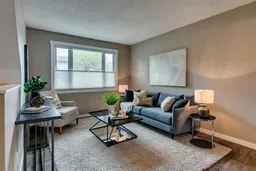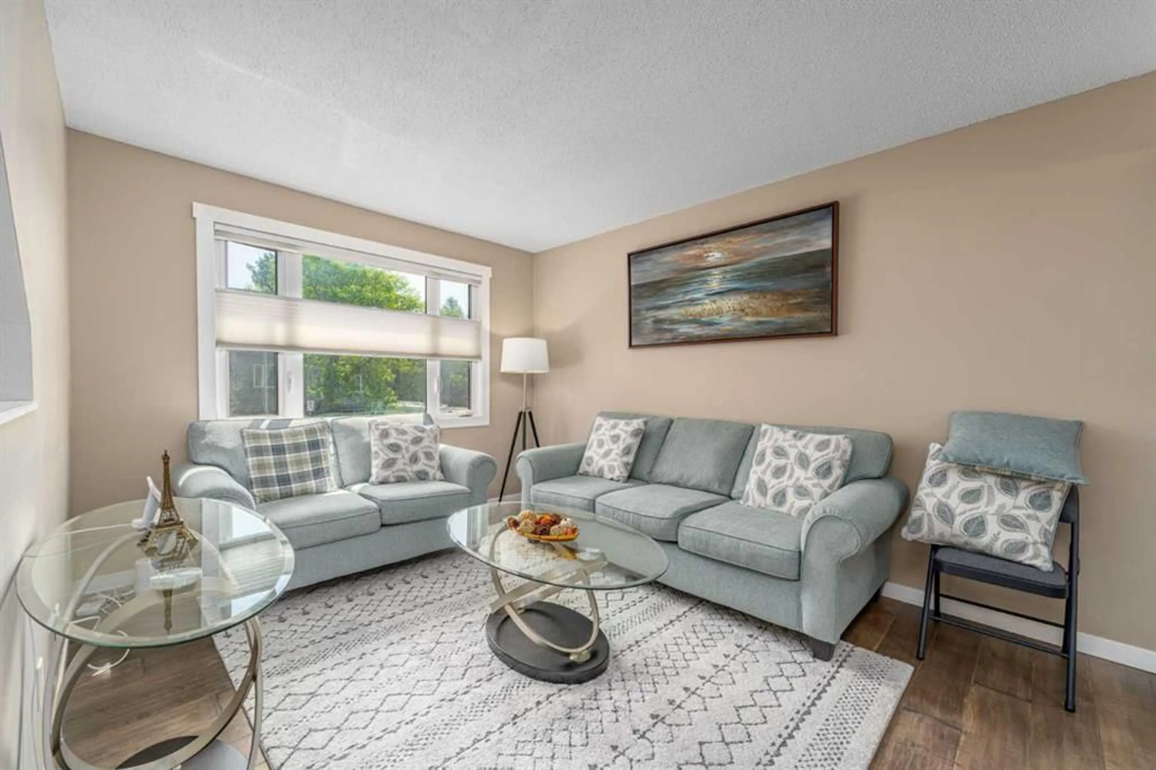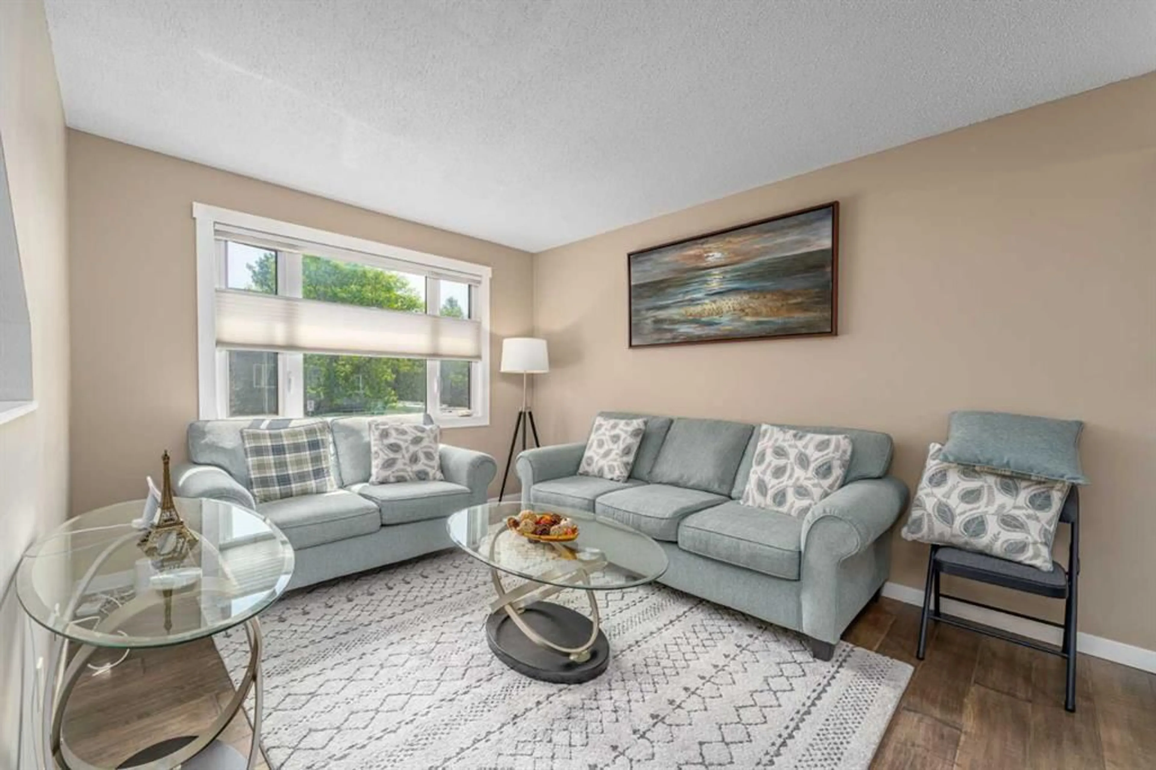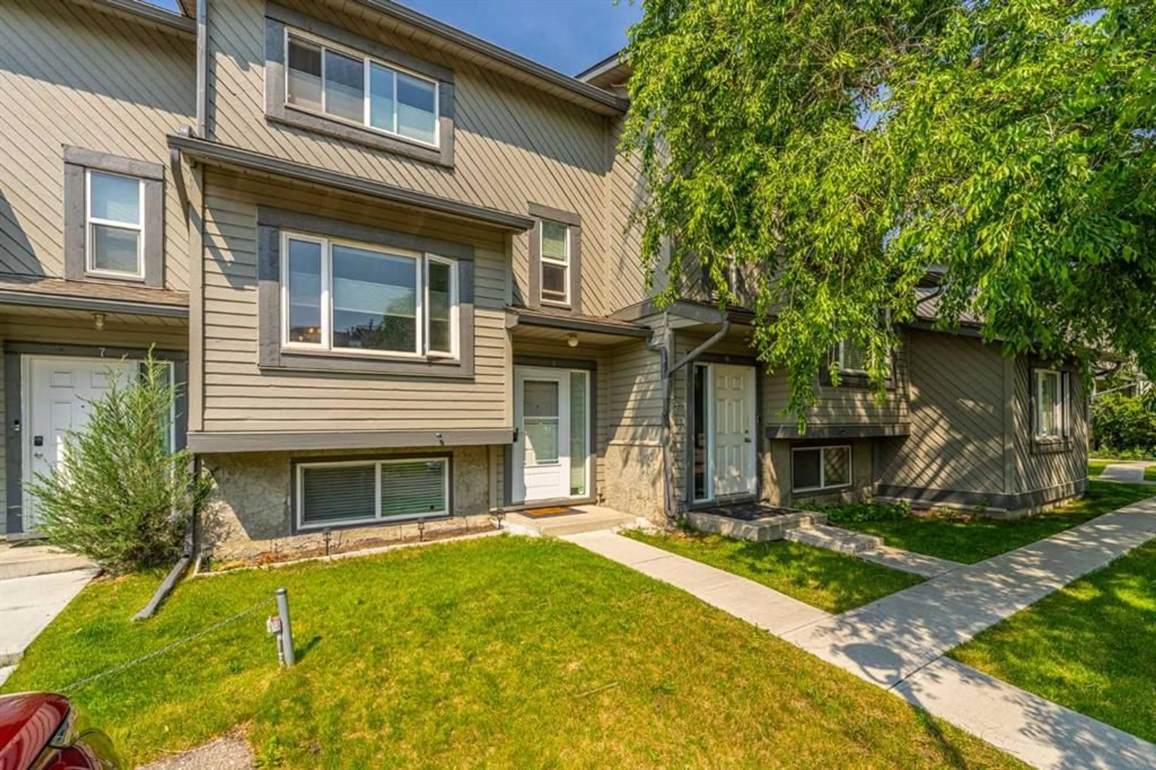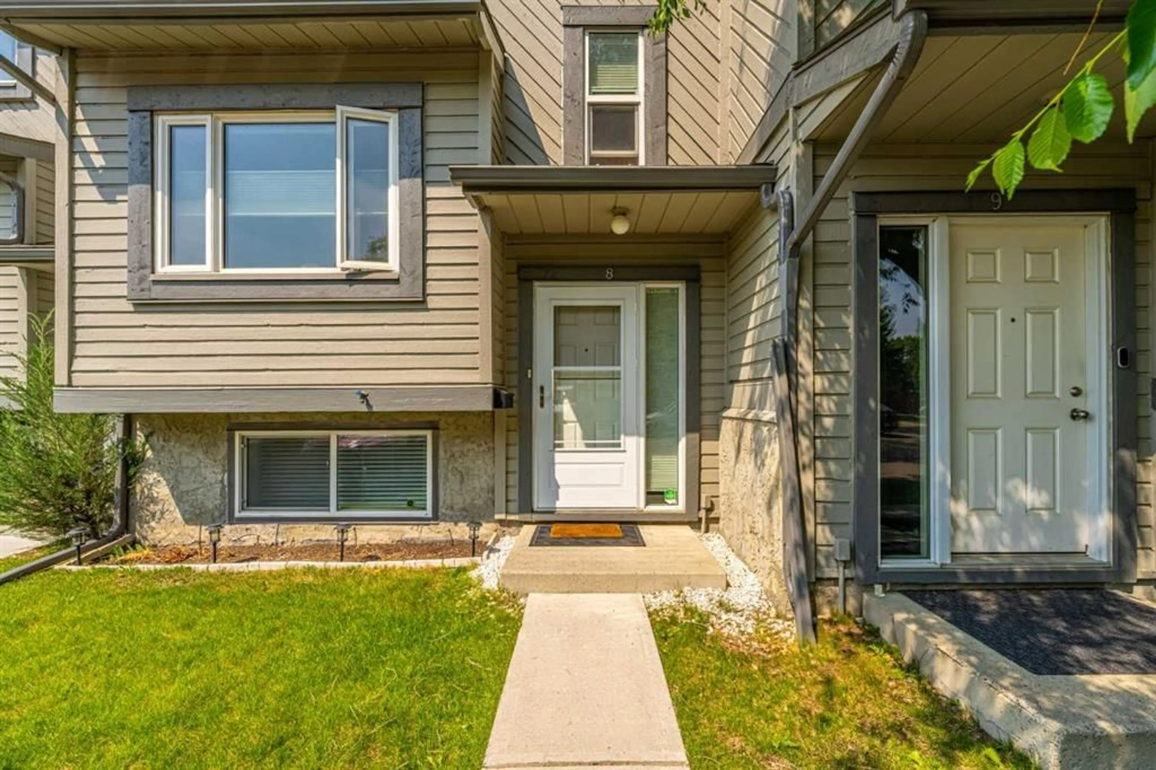12 Templewood Dr #8, Calgary, Alberta T1Y 4R7
Contact us about this property
Highlights
Estimated valueThis is the price Wahi expects this property to sell for.
The calculation is powered by our Instant Home Value Estimate, which uses current market and property price trends to estimate your home’s value with a 90% accuracy rate.Not available
Price/Sqft$344/sqft
Monthly cost
Open Calculator
Description
Finding something affordable that doesn’t need a total overhaul? Well, that’s rare. But this one? Fully renovated, move-in ready, and perfect whether you’re buying your first home or adding to your portfolio. This townhome punches way above its price point. You’ve got nearly 1,700 square feet of stylish, practical living space in a clean, well-managed complex - with your own private backyard and parking right out front. The living room is bright, airy, and fresh, thanks to big windows and a full renovation that actually makes you want to stay home. Into the kitchen - quartz counters, stainless steel appliances, tons of cabinet space - this isn’t your typical budget kitchen. It feels modern, it’s functional, and it flows right into a proper dining space with room for everyone. Plus a sleek half-bath right on the main floor. Handy and updated. Upstairs you’ll find three great-sized bedrooms, no tiny closets or awkward layouts here. And the full bathroom? Clean, updated, and ready for day one. Downstairs, the fully developed basement gives you options to set up a rec room, gym, office, or easily create a 4th bedroom with the 4-piece bathroom already in place. Laundry and extra storage are tucked neatly in too. And yes, there’s a private fenced yard. Perfect for pets, summer hangouts, or just enjoying a little space of your own. And with air conditioning and upgraded heating for better air quality, this home’s been designed for comfort year-round. This is one of those rare finds that actually delivers. Updated, functional, affordable, and in a location close to schools, shopping, playgrounds, and transit. So if you’re tired of seeing listings that disappoint in person, come check this one out. You won’t be disappointed.
Property Details
Interior
Features
Main Floor
Foyer
4`0" x 6`1"Kitchen
10`8" x 13`6"Pantry
4`2" x 1`9"Dining Room
14`9" x 13`6"Exterior
Features
Parking
Garage spaces 1
Garage type -
Other parking spaces 0
Total parking spaces 1
Property History
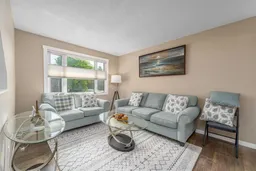 29
29