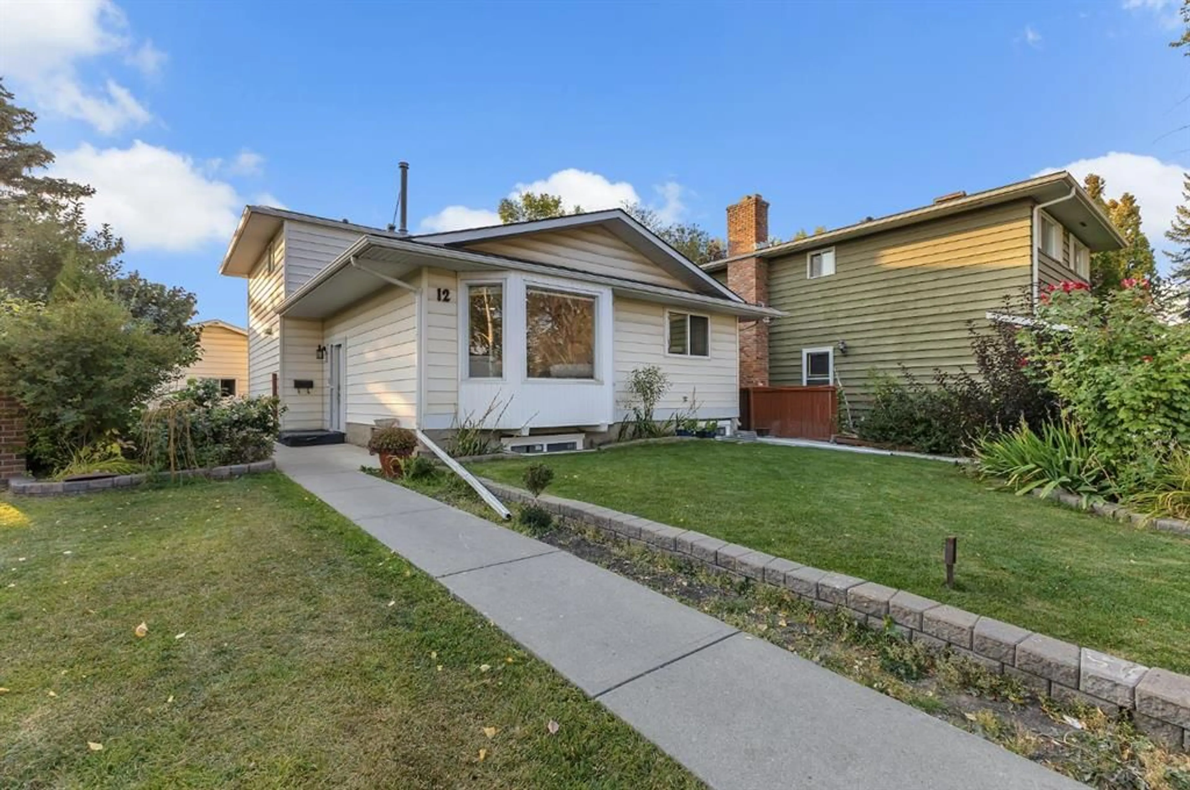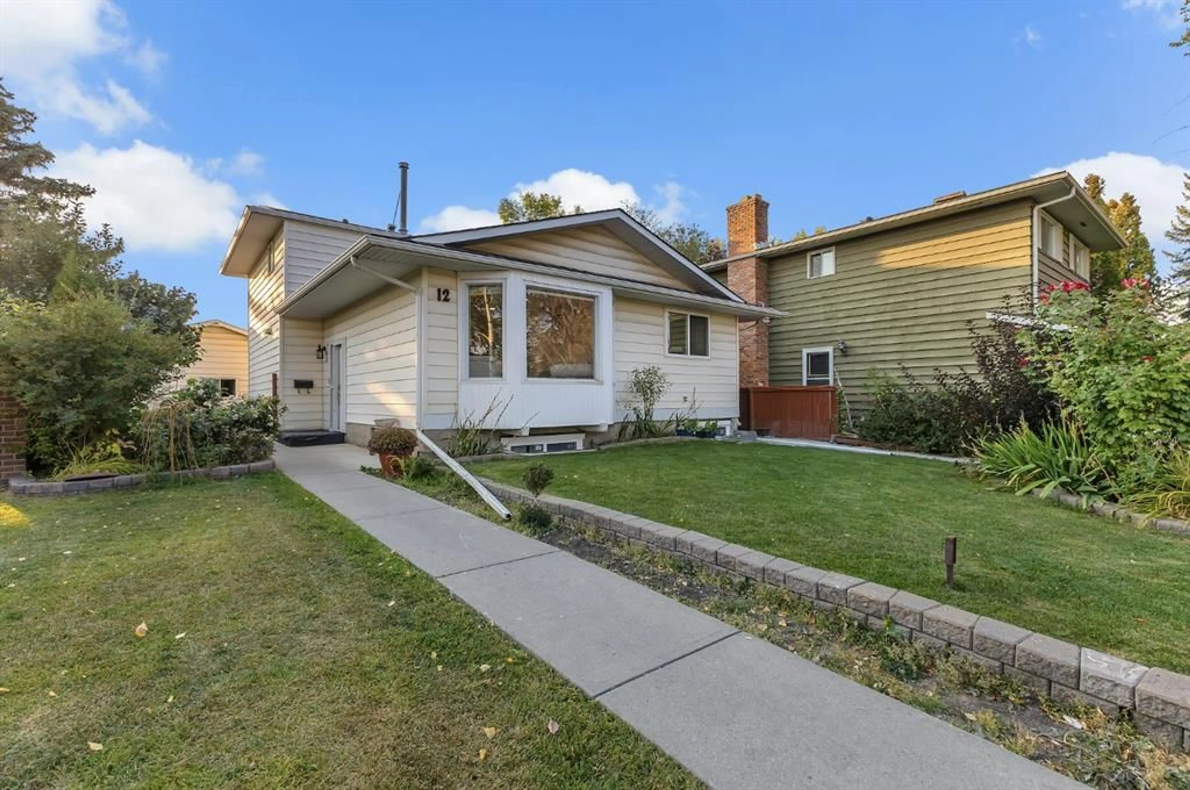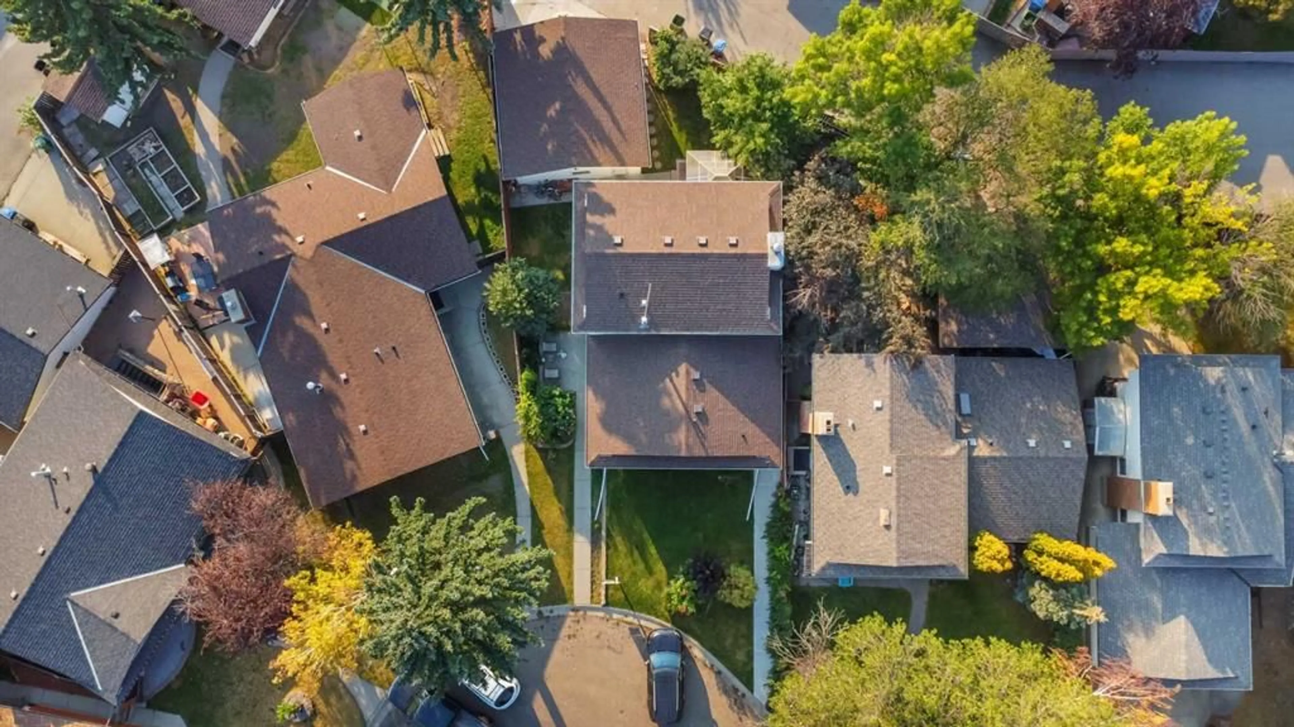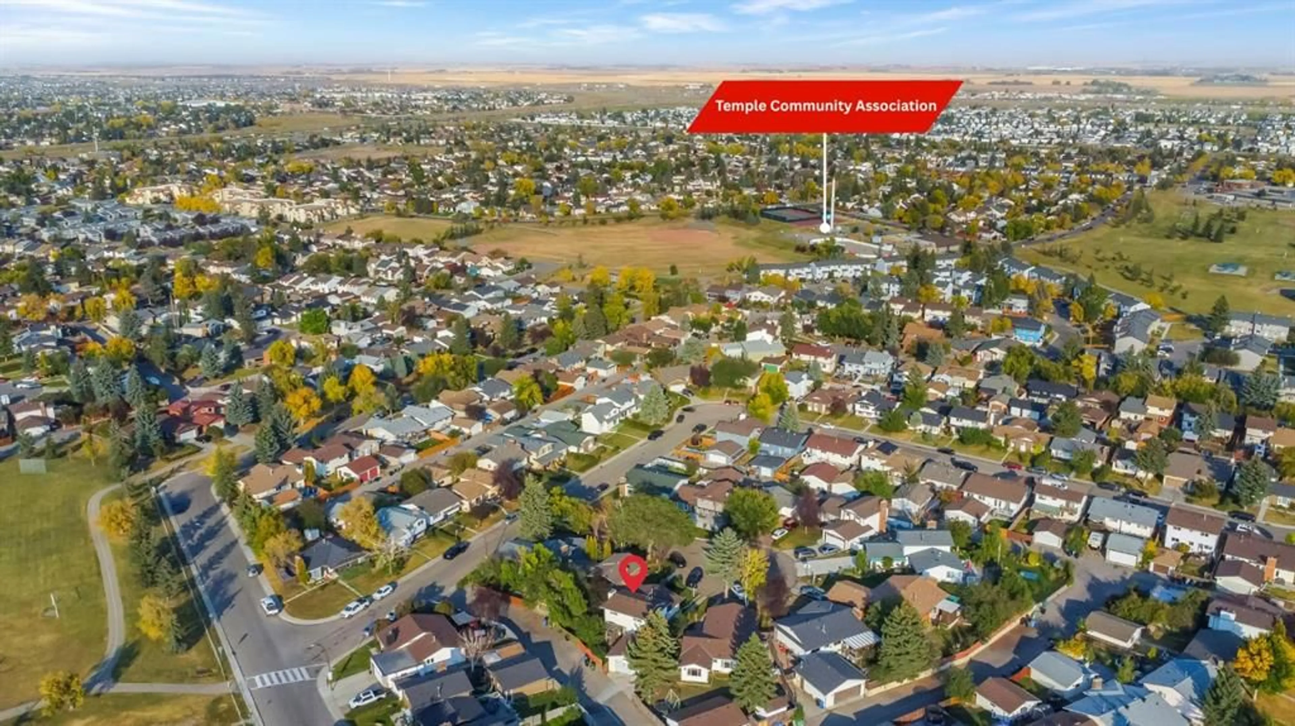12 Templehill Bay, Calgary, Alberta T1Y 4C7
Contact us about this property
Highlights
Estimated valueThis is the price Wahi expects this property to sell for.
The calculation is powered by our Instant Home Value Estimate, which uses current market and property price trends to estimate your home’s value with a 90% accuracy rate.Not available
Price/Sqft$382/sqft
Monthly cost
Open Calculator
Description
Welcome to this beautifully maintained 4-level split located on a quiet cul-de-sac in the sought after community of Temple. With over 1780 sqft above grade and a newly added illegal suite, this home is very spacious for any size family. It offers style, warmth, and flexibility with 5 bedrooms and a smart, family-friendly layout. The main floor features a bright living room, a stylish white kitchen with stainless steel appliances, and a spacious dining area. A few steps down is the cozy family room with a wood-burning fireplace, plus a bedroom/office, laundry, and full bath. Upstairs are three bedrooms, including a primary with private ensuite, and another full bath. The lower level has been newly developed into an illegal suite with its own walk-up exterior entrance and newly poured sidewalk to the street. It includes a bedroom, bath, family room, and kitchen, plus two new egress windows for safety and natural light. Perfect for extended family or rental potential. Additional highlights: drywalled double garage with paved alley access, many updated windows, pergola and deck in backyard, furnace, hot water tank. Located in a quiet cul-de-sac near three schools, this home blends comfort, updates, and income potential—showcasing true pride of ownership.
Property Details
Interior
Features
Main Floor
3pc Bathroom
4`11" x 8`8"Bedroom
10`8" x 10`3"Dining Room
12`3" x 12`6"Family Room
14`9" x 19`5"Exterior
Features
Parking
Garage spaces 2
Garage type -
Other parking spaces 0
Total parking spaces 2
Property History
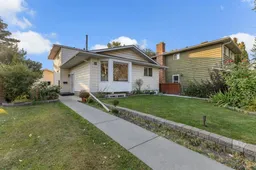 46
46
