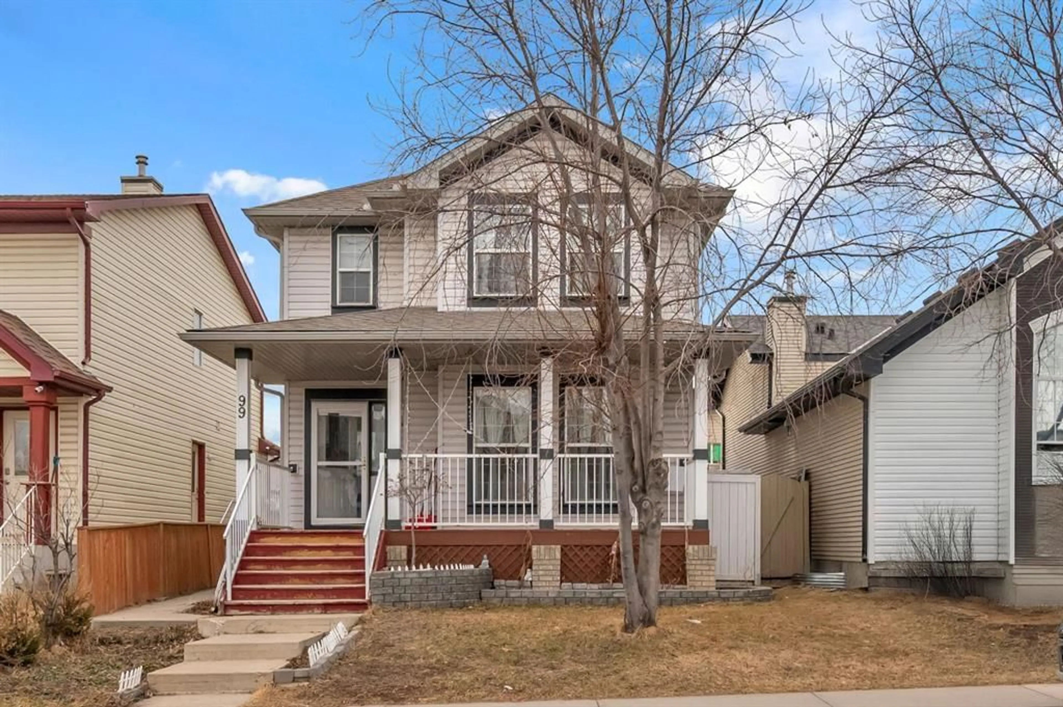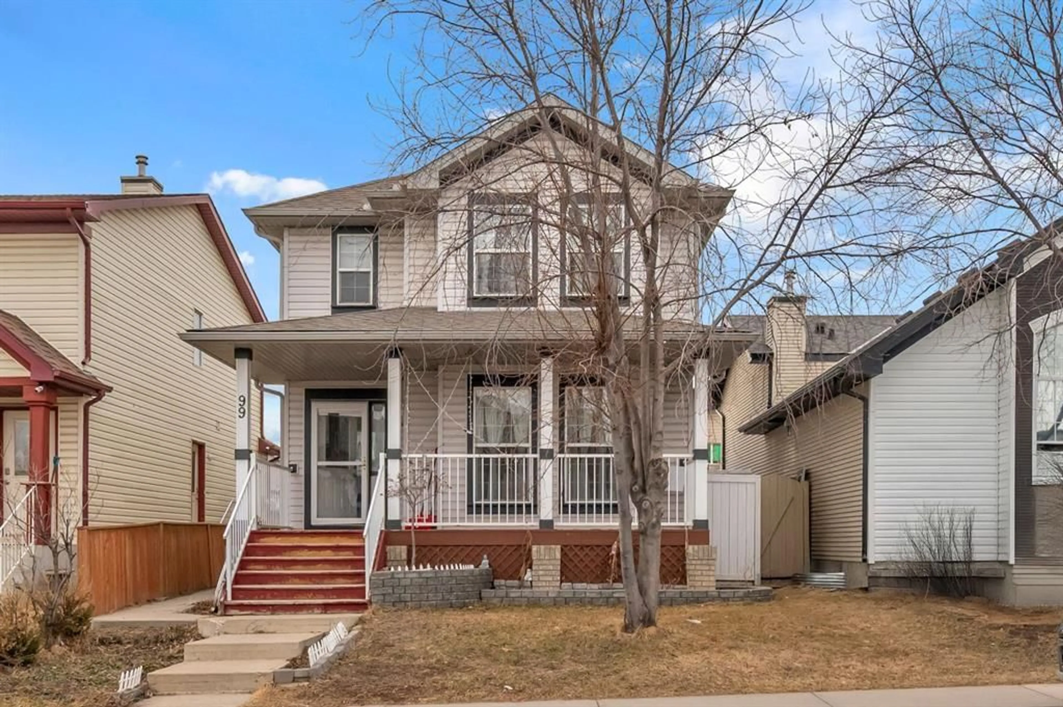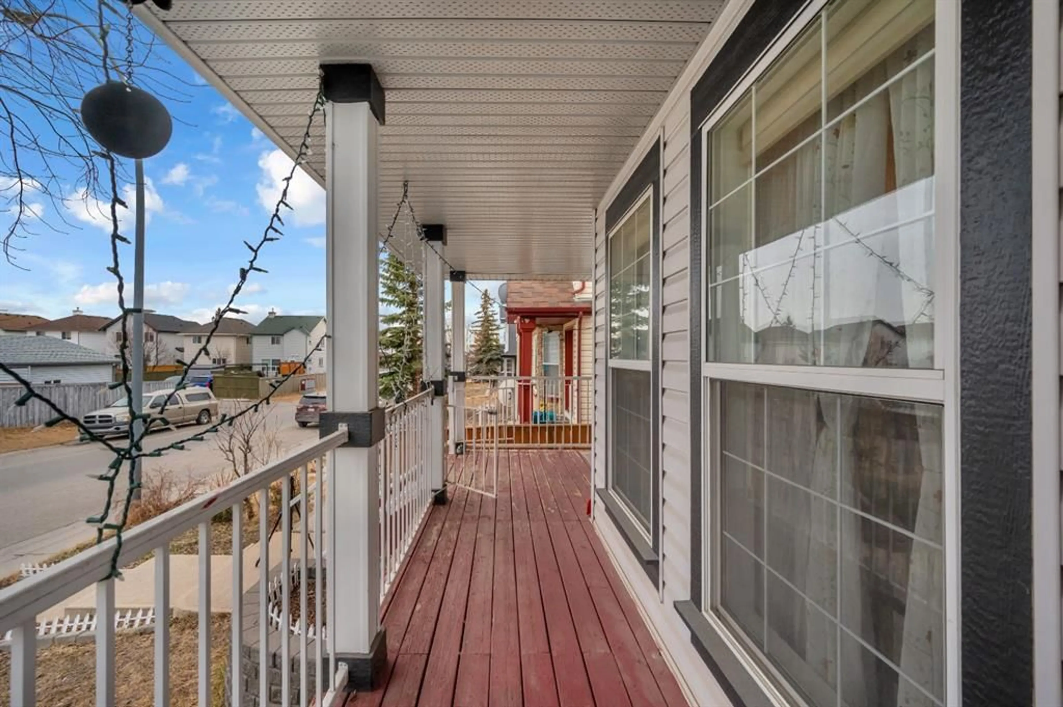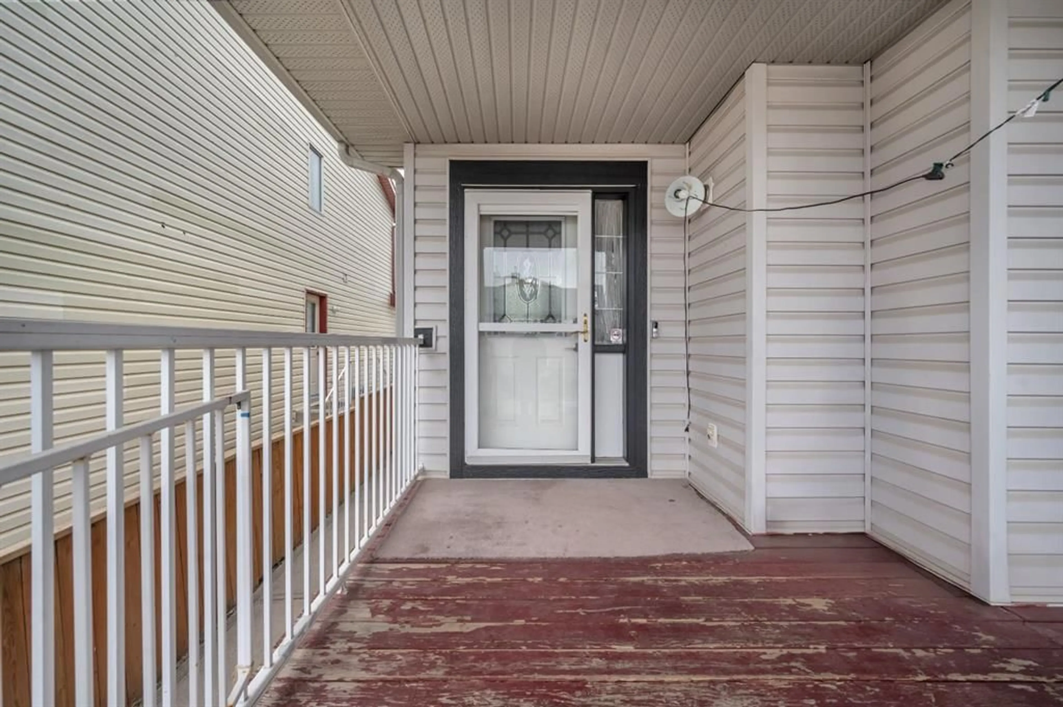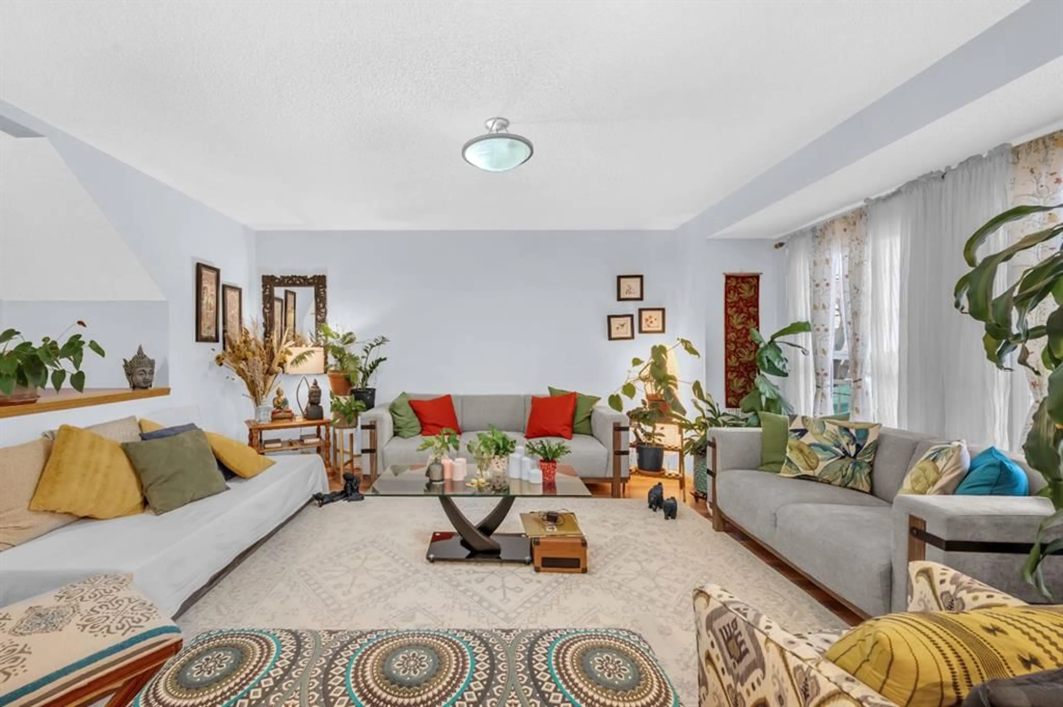99 Taravista St, Calgary, Alberta T3J4S3
Contact us about this property
Highlights
Estimated ValueThis is the price Wahi expects this property to sell for.
The calculation is powered by our Instant Home Value Estimate, which uses current market and property price trends to estimate your home’s value with a 90% accuracy rate.Not available
Price/Sqft$394/sqft
Est. Mortgage$2,830/mo
Tax Amount (2024)$3,661/yr
Days On Market21 days
Description
Spacious 4-Bedroom Home with Modern Upgrades – Ideal for First-Time Buyers or Investors Nestled on a quiet street with a desirable west-facing backyard, this beautifully maintained home offers both comfort and convenience—just minutes from public transportation and local amenities. Boasting 4 spacious bedrooms and 3.5 bathrooms, this home includes a primary suite complete with closet and a private ensuite added in 2020. The open-concept main floor is designed for both everyday living and entertaining, featuring a bright living room, a modern kitchen with stainless steel appliances, a large island with raised breakfast bar, and a formal dining area. The fully finished basement extends your living space with a generous family/rec room, a fourth bedroom, a full bathroom, and a functional utility room—perfect for guests, a home office, or extended family. Outside, the fully fenced backyard features a large poured concrete patio, ideal for outdoor entertaining or quiet evenings at home. This property also includes a double detached garage and convenient alley access with green space at the rear, offering both privacy and added functionality. Recent Upgrades & Features Include: Outdoor Shed (2017) Primary Ensuite Addition (2020) Detached Garage with Additional Shed (2020) Cemented Exterior Stairs (2020) Landscaped Garden (2020) New Hot Water Tank New Furnace (2021) Central Air Conditioning (2022) New Blinds Throughout (2024) Laminate Basement Flooring (2021) New Washer & Dryer (2019) Electric Cooktop Stove (2019) This move-in ready home is a rare find offering excellent value, thoughtful upgrades, and a location that balances tranquility with accessibility. Don’t miss the opportunity to make it yours!
Property Details
Interior
Features
Second Floor
Living Room
38`3" x 39`4"Kitchen
32`0" x 51`8"Dining Room
21`7" x 31`9"Family Room
45`1" x 51`1"Exterior
Features
Parking
Garage spaces 2
Garage type -
Other parking spaces 0
Total parking spaces 2
Property History
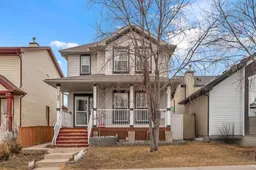 49
49
