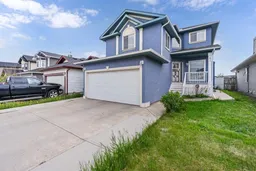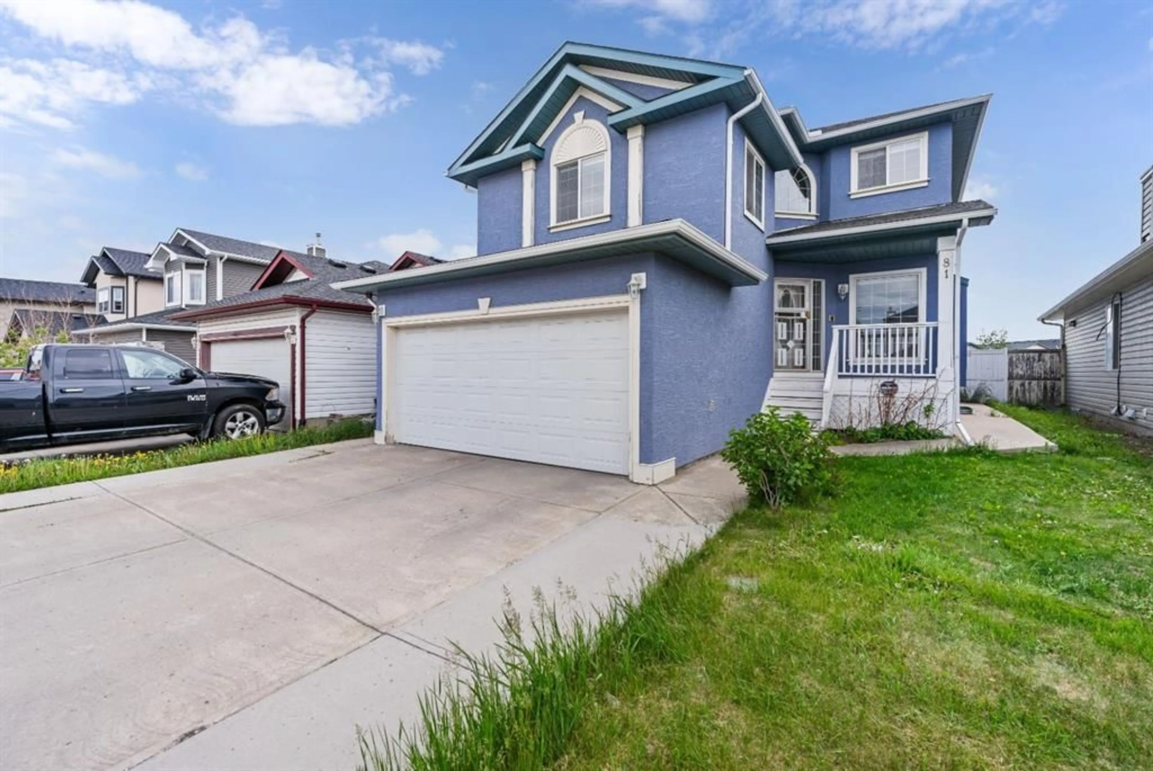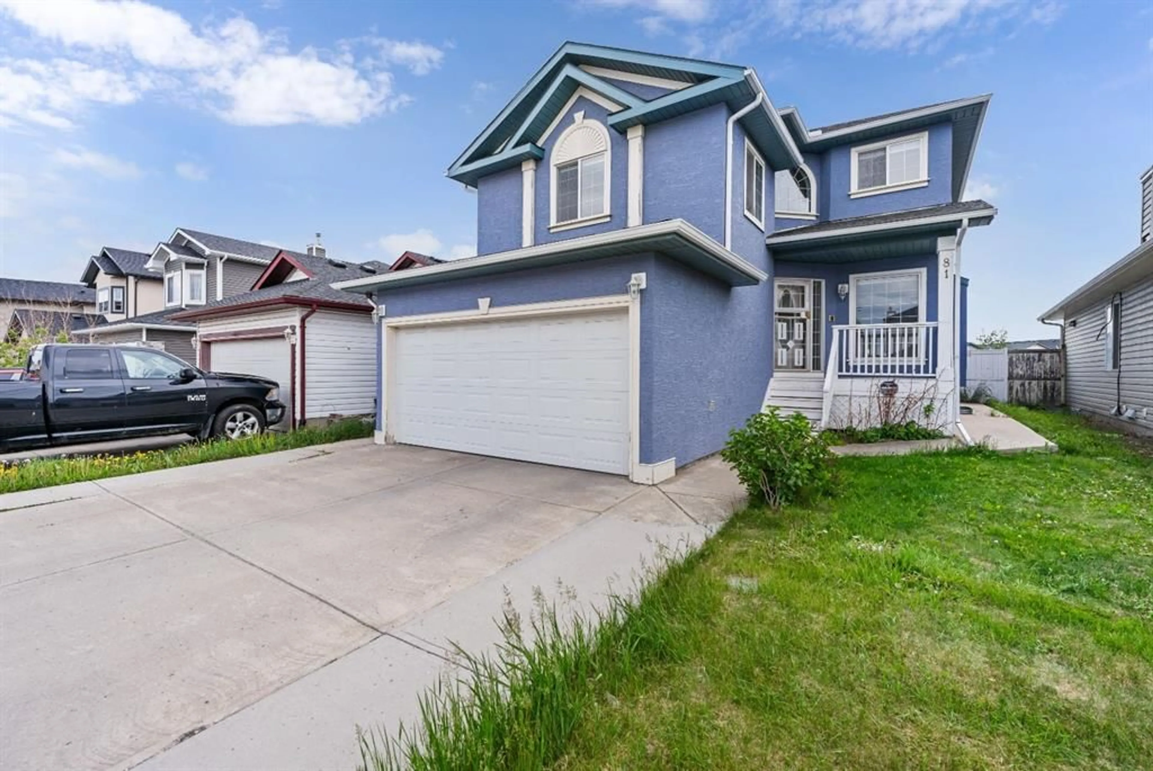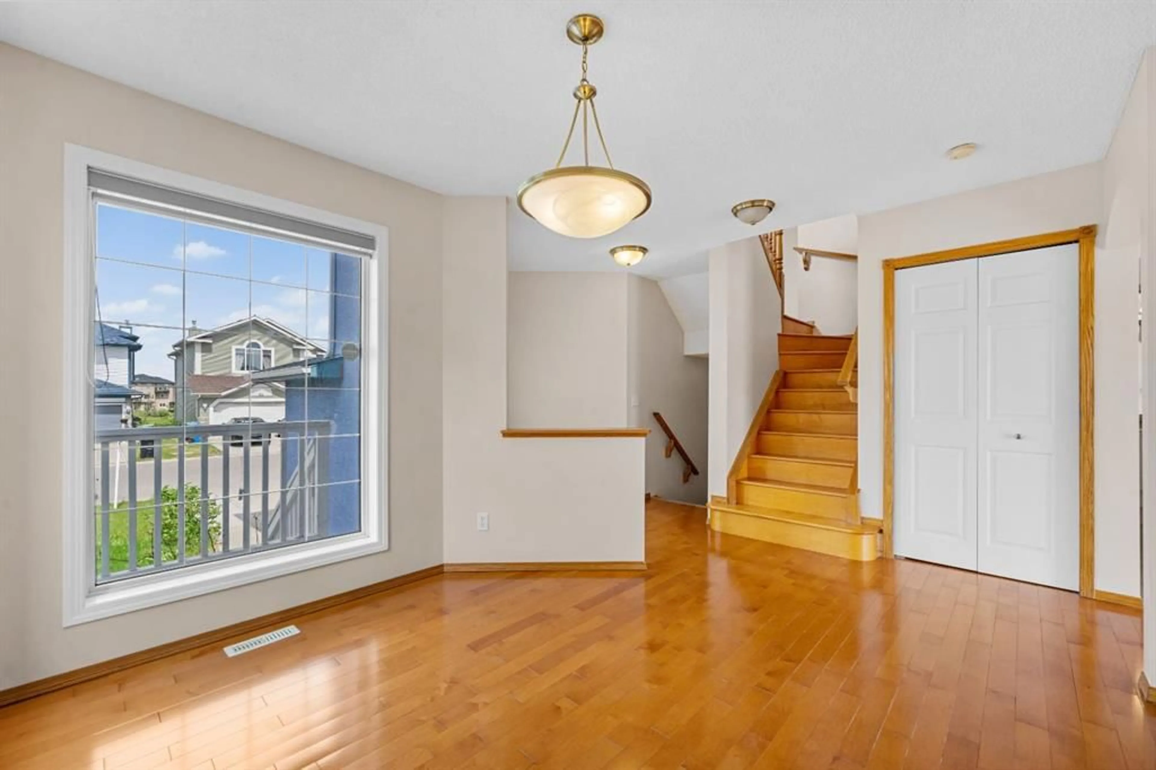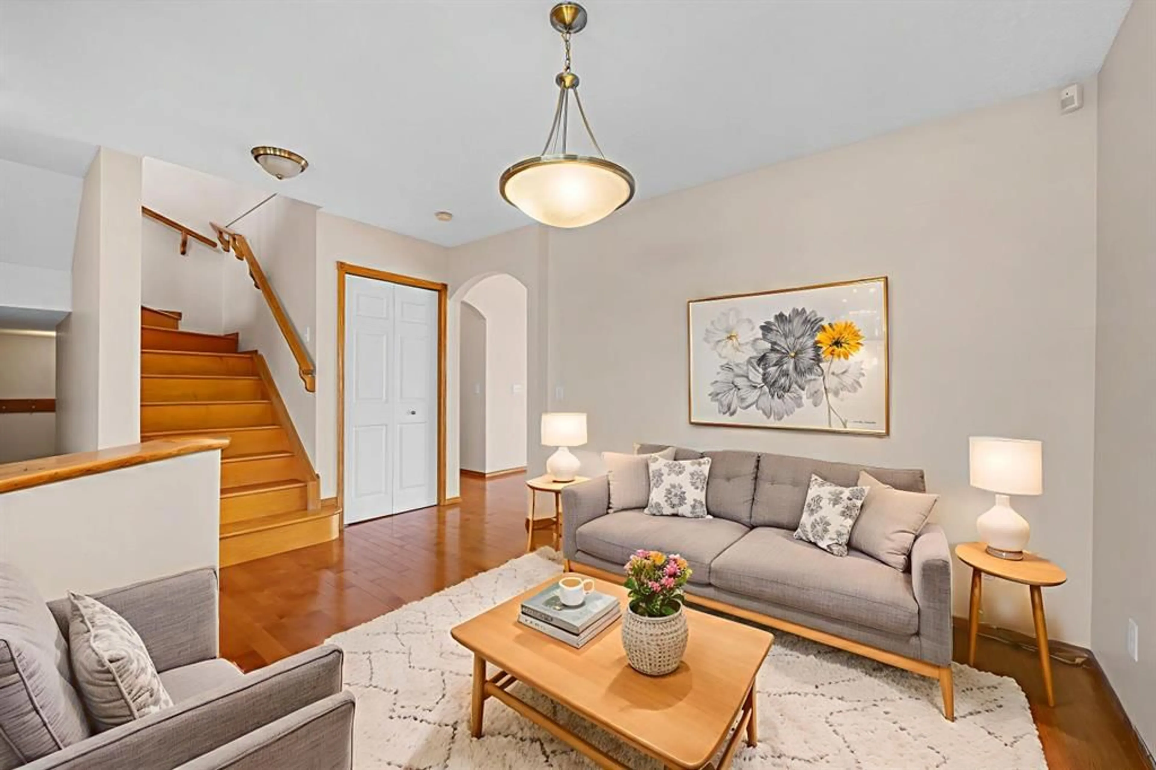81 Taracove Cres, Calgary, Alberta T3J 4R4
Contact us about this property
Highlights
Estimated valueThis is the price Wahi expects this property to sell for.
The calculation is powered by our Instant Home Value Estimate, which uses current market and property price trends to estimate your home’s value with a 90% accuracy rate.Not available
Price/Sqft$332/sqft
Monthly cost
Open Calculator
Description
***OPEN HOUSE SATURDAY SEPTEMBER 20 1:30-3:30PM*** Welcome to 81 Taracove Crescent NE — a fully finished 4-bedroom, 3.5-bath home offering over 2,700 sqft of total living space in the heart of Taradale. Enter the front door to a dining arae on the right and the boot room from the garage on the left. As you continue on the main floor, experience the updated kitchen with granite countertops, a bright open-concept layout, and plenty of room to entertain. Outside the patio is a large composite deck backing onto a laneway for privacy. Upstairs, you'll find a large bonus room—perfect as a family lounge, home office, or playroom. The primary bedroom includes a 4-piece ensuite and walk-in closet. Upstairs are two additional bedrooms with an a second 4-piece bathroom. The forth bedroom is located in the finished basement and includes another bathroom with a shower that doubles as as steam shower. Enjoy peace of mind with a new roof and updated stucco exterior. Outside, the low-maintenance composite deck overlooks a fully paved backyard, offering a clean and functional space for entertaining, kids to play, or extra parking. A double garage adds ample storage and convenience. Located just minutes from the Genesis Centre, schools, grocery stores, restaurants, parks, and transit — this is a prime NE Calgary location. Book your private showing today!
Property Details
Interior
Features
Main Floor
Living Room
13`8" x 10`5"Family Room
16`2" x 16`8"Dining Room
8`8" x 6`10"Kitchen
10`10" x 14`0"Exterior
Features
Parking
Garage spaces 2
Garage type -
Other parking spaces 2
Total parking spaces 4
Property History
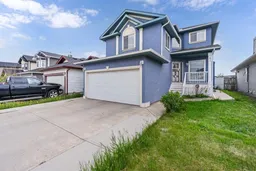 34
34