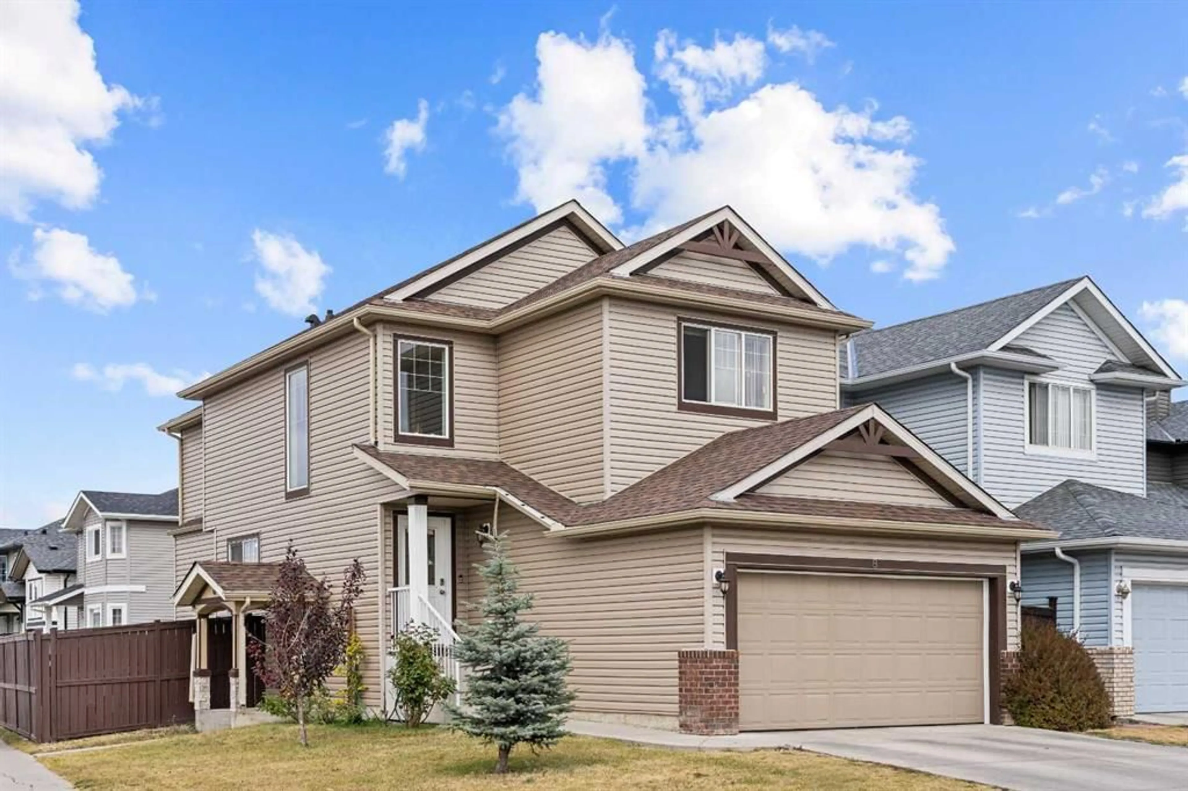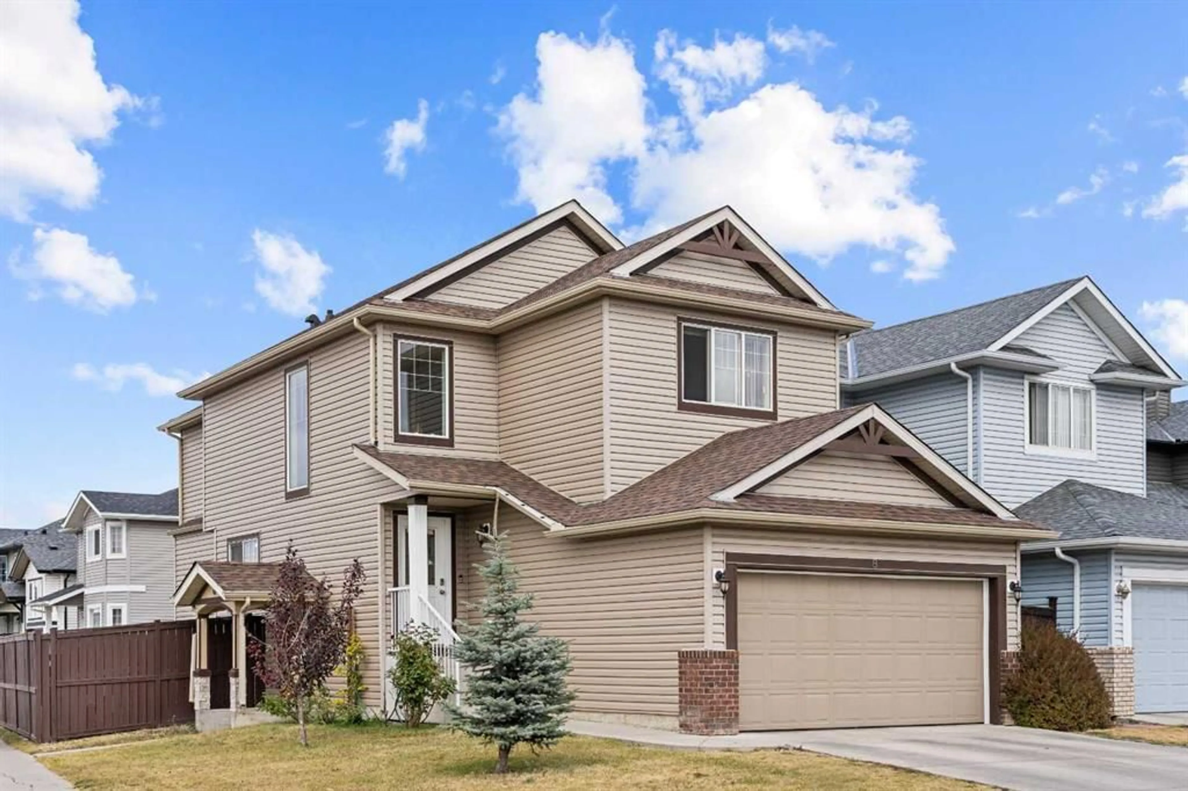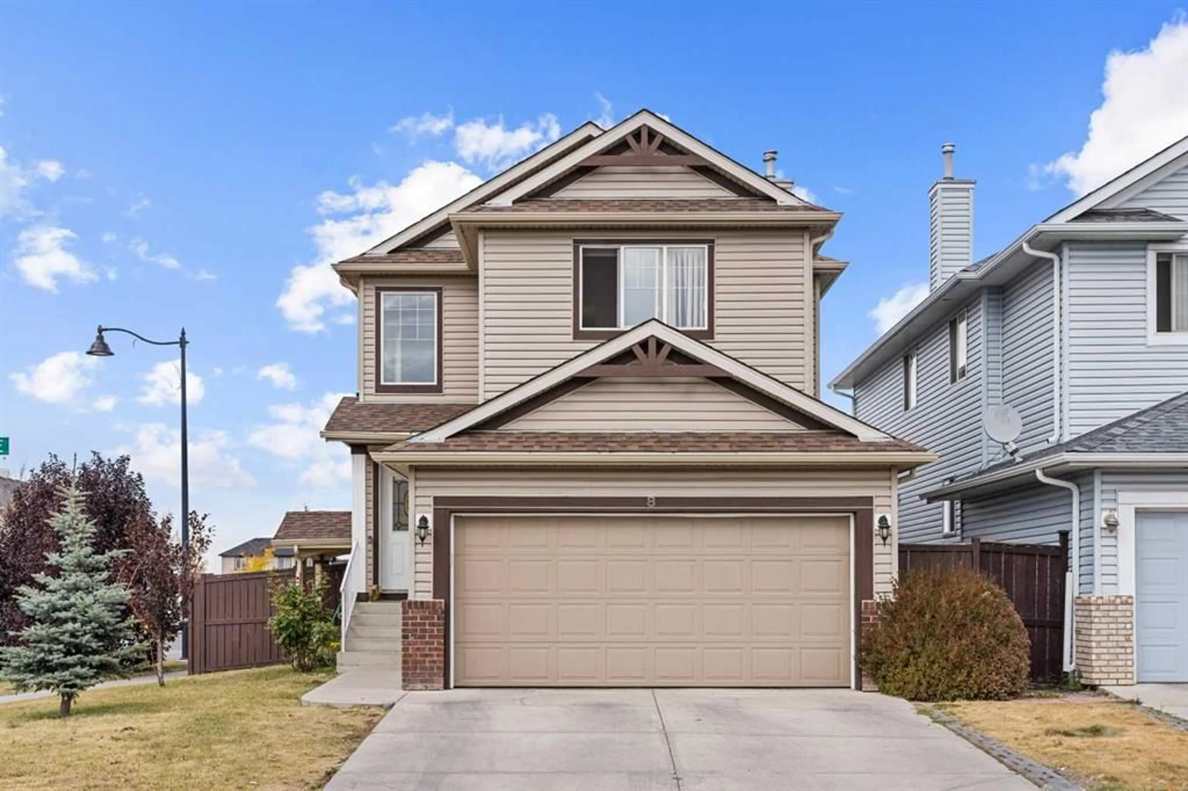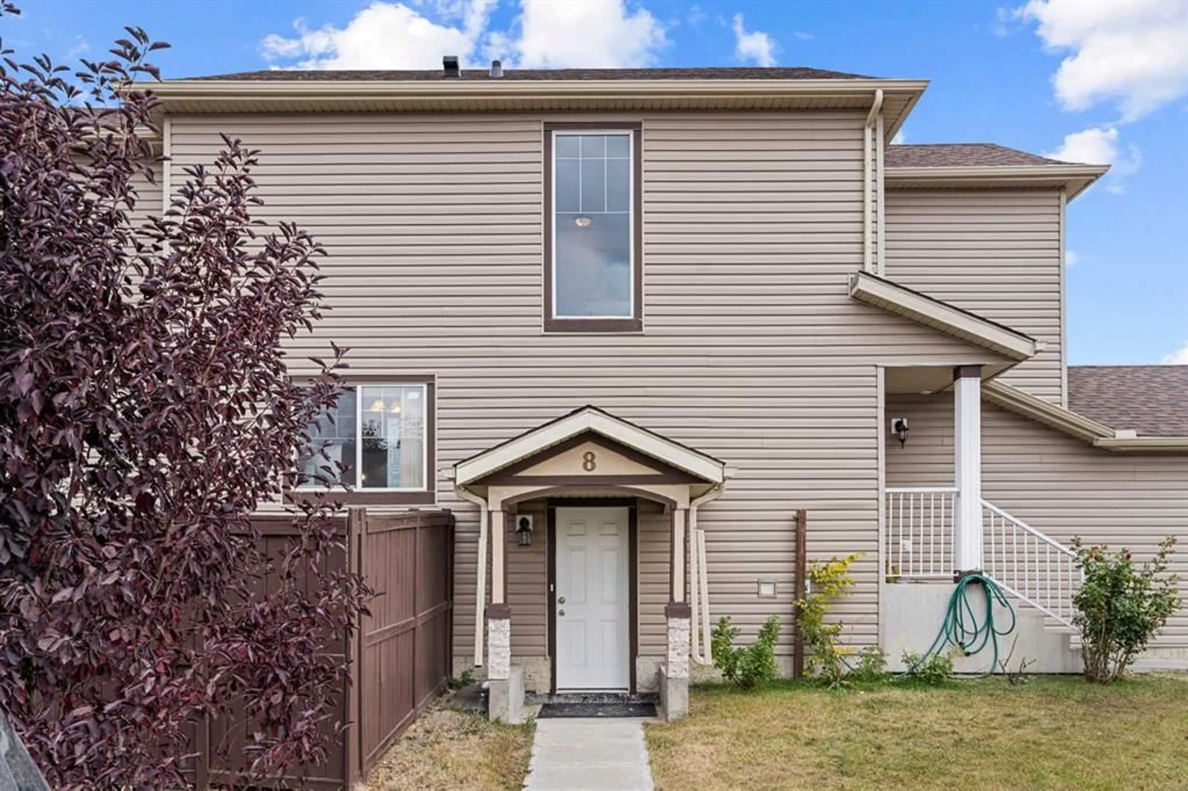8 Tarawood Grove, Calgary, Alberta T3J 5A7
Contact us about this property
Highlights
Estimated valueThis is the price Wahi expects this property to sell for.
The calculation is powered by our Instant Home Value Estimate, which uses current market and property price trends to estimate your home’s value with a 90% accuracy rate.Not available
Price/Sqft$356/sqft
Monthly cost
Open Calculator
Description
Welcome to 8 Tarawood Grove NE - a spacious two-story home sitting on a large 3,982 sq.ft. corner lot! Offered for the first time by the original owners, this property boasts exceptional outdoor space, ample parking, and endless possibilities, perfect for family gatherings, RV or trailer parking, and back lane access. With over 2,500 sq.ft. of living space, this home is designed for comfort and functionality. Step inside to a bright and inviting main floor featuring newly installed Moroccan tile that flows from the front entry through to the living area. The modern kitchen showcases granite countertops, newer appliances, a Moroccan tile backsplash, and plenty of cabinetry, along with a separate dining area and a full bathroom. Natural light fills the space, creating a warm and welcoming atmosphere throughout. Upstairs, you’ll find a large primary suite with vaulted ceilings, an open ensuite, and a spacious walk-in closet. Three additional well-sized bedrooms and a full four-piece bathroom complete the upper level, offering plenty of space for family or guests. The fully finished basement provides incredible flexibility with an illegal suite, rough-in for a kitchenette, separate entrance, two bedrooms, a full bath, separate laundry, and generous storage, ideal for extended family or guests. Outside, enjoy the oversize backyard, perfect for summer barbecues and get-togethers. Located in the vibrant community of Taradale, this home is steps from Taradale School (CBE), close to public transit, the Genesis Centre, and convenient shopping at Chalo FreshCo. *Recent upgrades: New roof 2025/siding 2024/ HWT 2021/ Windows 2023/ Added main floor washroom*
Property Details
Interior
Features
Main Floor
4pc Bathroom
8`9" x 6`5"Foyer
7`2" x 6`2"Kitchen
9`5" x 17`3"Laundry
6`7" x 5`0"Exterior
Features
Parking
Garage spaces 2
Garage type -
Other parking spaces 0
Total parking spaces 2
Property History
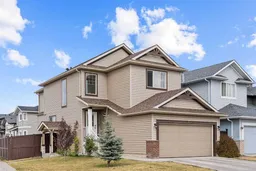 50
50
