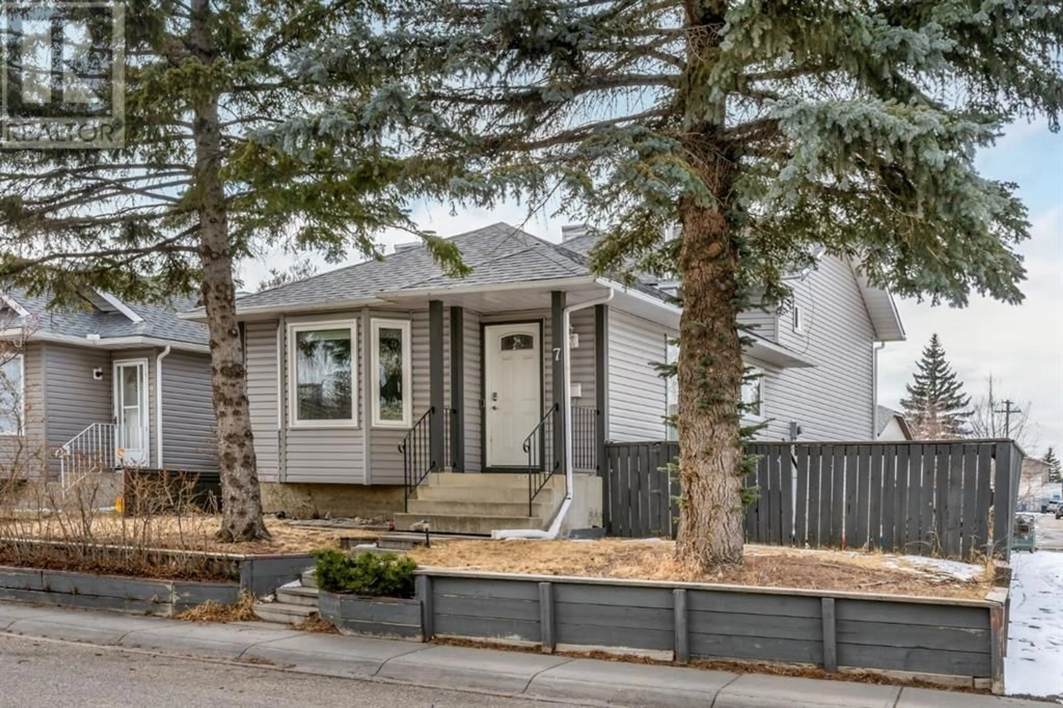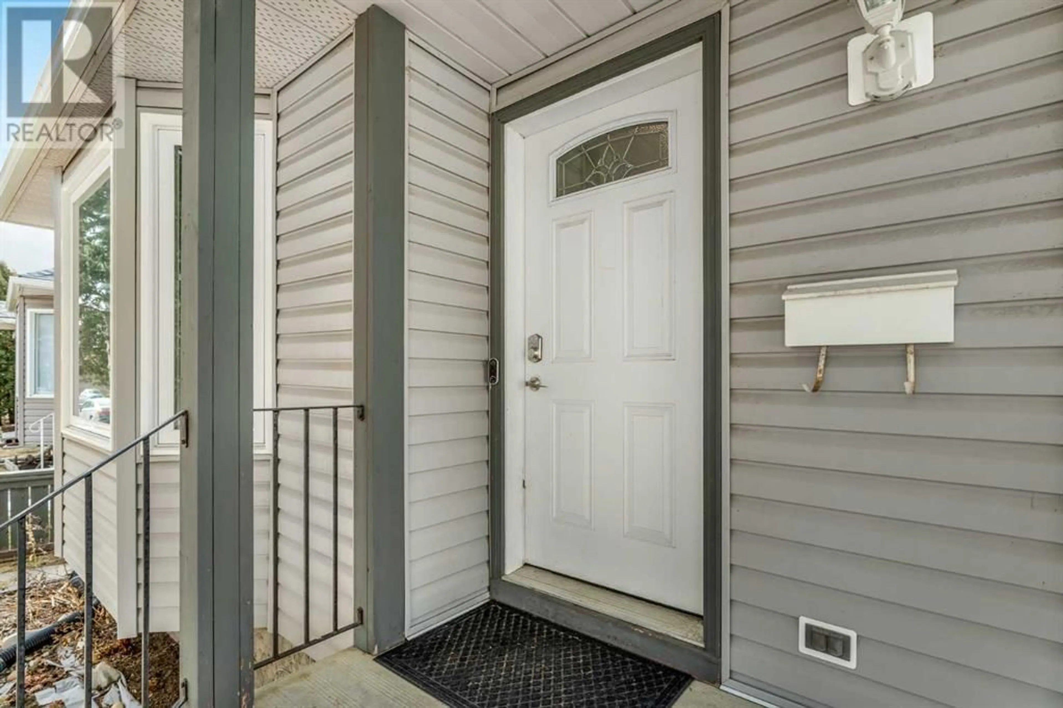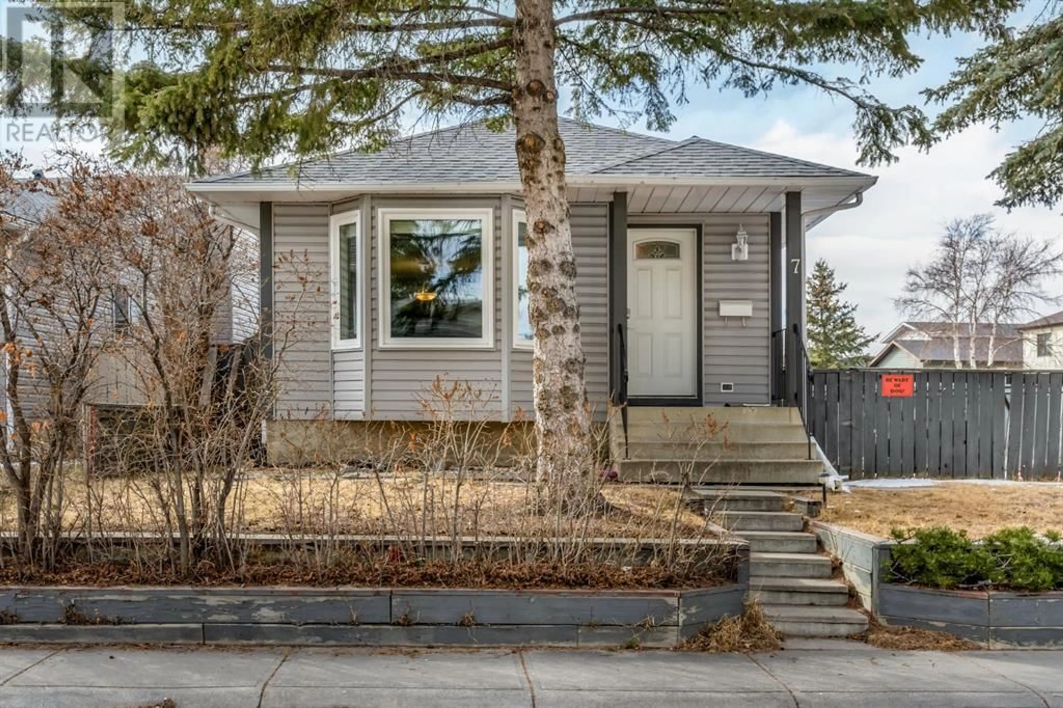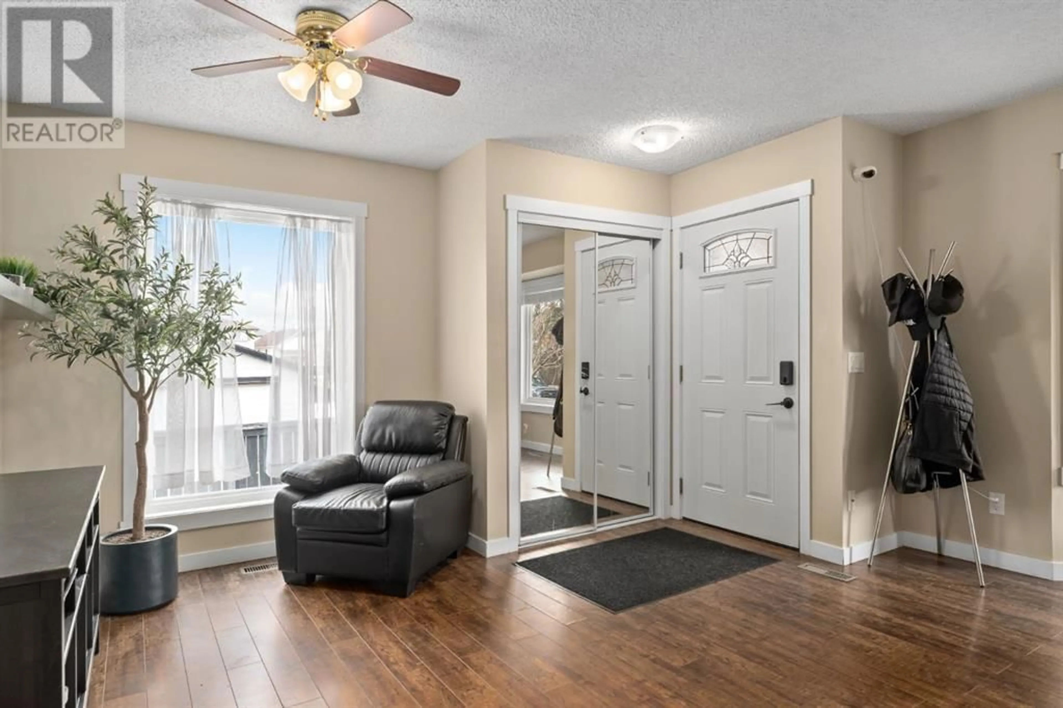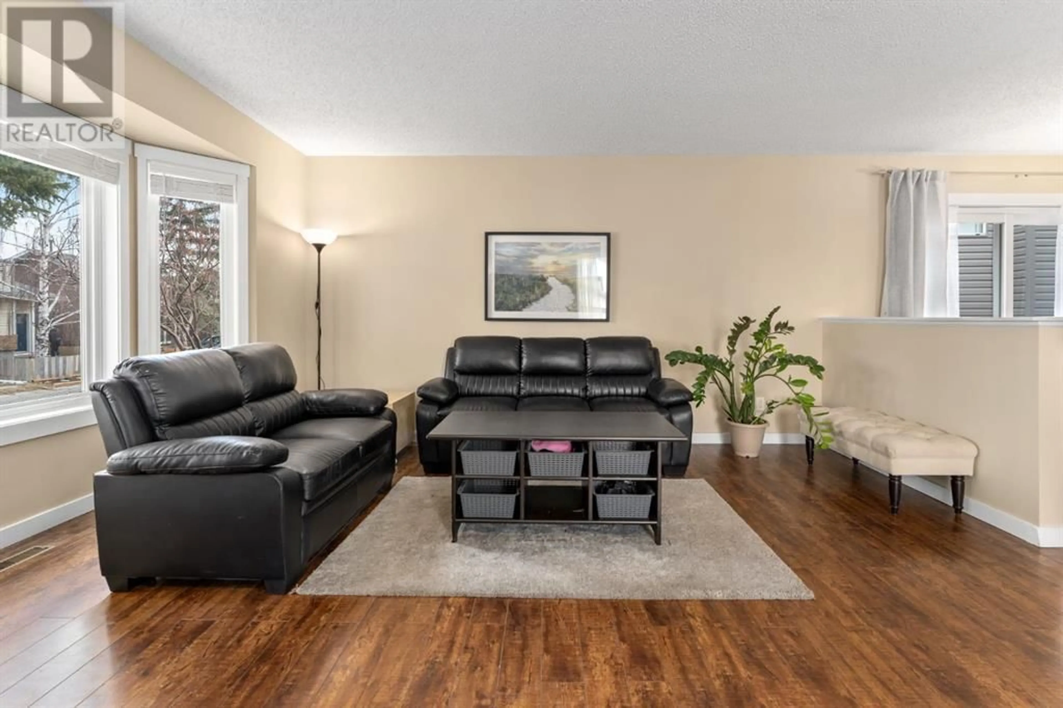7 TARAGLEN ROAD NORTHEAST, Calgary, Alberta T3J2S1
Contact us about this property
Highlights
Estimated ValueThis is the price Wahi expects this property to sell for.
The calculation is powered by our Instant Home Value Estimate, which uses current market and property price trends to estimate your home’s value with a 90% accuracy rate.Not available
Price/Sqft$504/sqft
Est. Mortgage$2,255/mo
Tax Amount (2024)$2,996/yr
Days On Market8 days
Description
Here’s your opportunity to own a fantastic 4-level split home on a CORNER LOT with easy access to Stoney Trail and McKnight Blvd. The mature trees and lilac blossoms provide both privacy and curb appeal, making it truly inviting.This fully finished home offers 1,900+ sq.ft of living space, 5 bedrooms and 2 full bathrooms, providing plenty of room for your family. On the main floor, you’ll find a welcoming living room, a remodeled kitchen, and an open dining area. Large NEW windows and a NEW patio door flood the space with natural light while also helping to keep your energy bills low.Upstairs, you’ll find a spacious primary bedroom and a good-sized second bedroom. The bathroom features a soaker tub and a new window for added light and freshness.The lower level has a large family room, perfect for family gatherings or a play area for the kids. There’s also a clean, neutral-toned full bathroom. The laundry room, with a new window, is enclosed with a door to reduce mess and noise. In the basement, you will find 3 bedrooms for your family. The oversized single detached garage provides extra parking spaces for convenience.Recent updates include NEW WINDOWS (2024), ROOF/SIDING (2020), FURNACE/WATER TANK (2016), and CABINETS/BATHROOMS/DOORS/TRIMS (2015), so you can enjoy peace of mind knowing the big-ticket items have been taken care of. This home is truly a gem, and with all the recent upgrades, it won’t last long. Call for a private viewing today and make this house YOUR HOME! (id:39198)
Property Details
Interior
Features
Main level Floor
Dining room
12.17 ft x 8.92 ftKitchen
11.75 ft x 10.07 ftLiving room
16.00 ft x 19.00 ftExterior
Parking
Garage spaces -
Garage type -
Total parking spaces 1
Property History
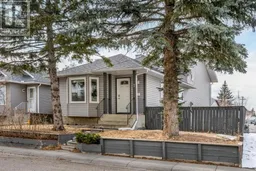 26
26
