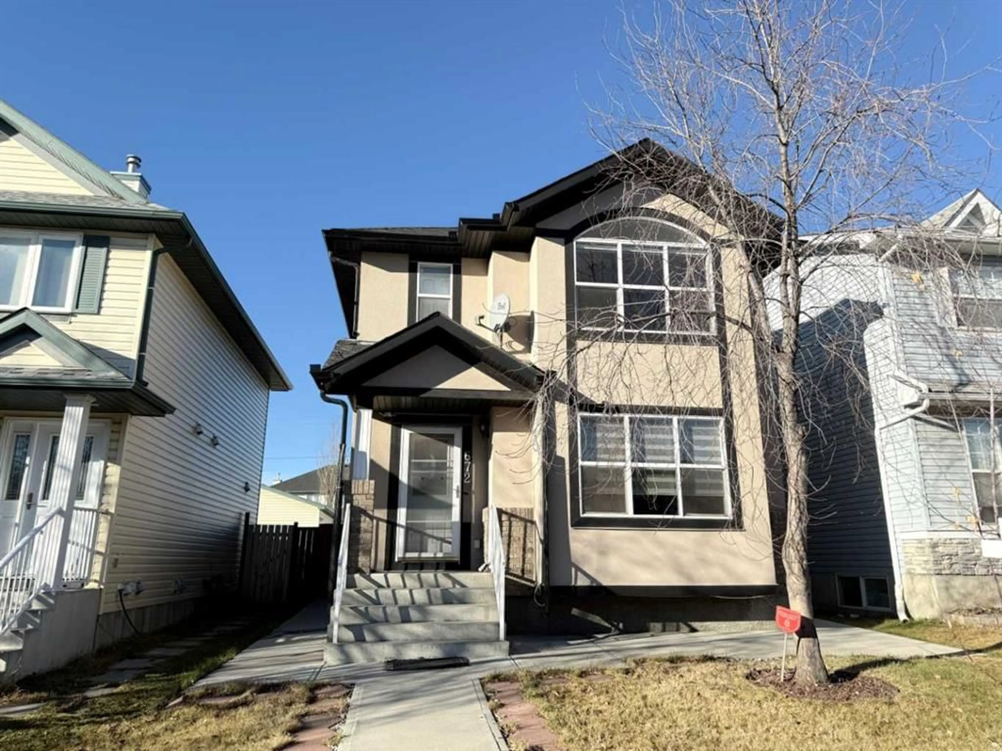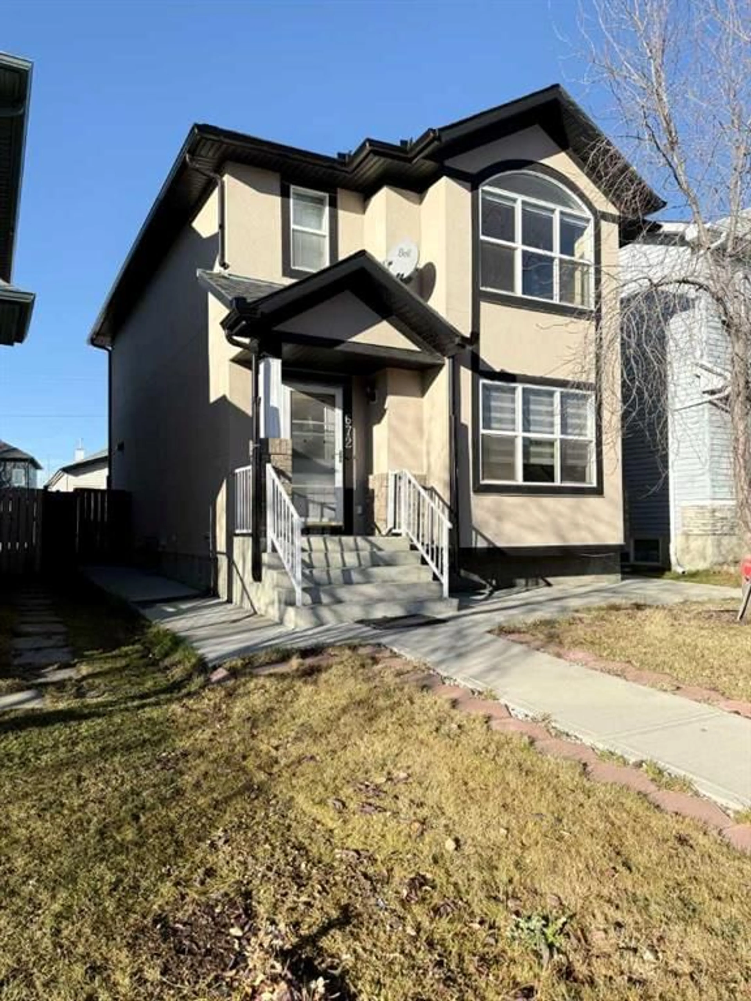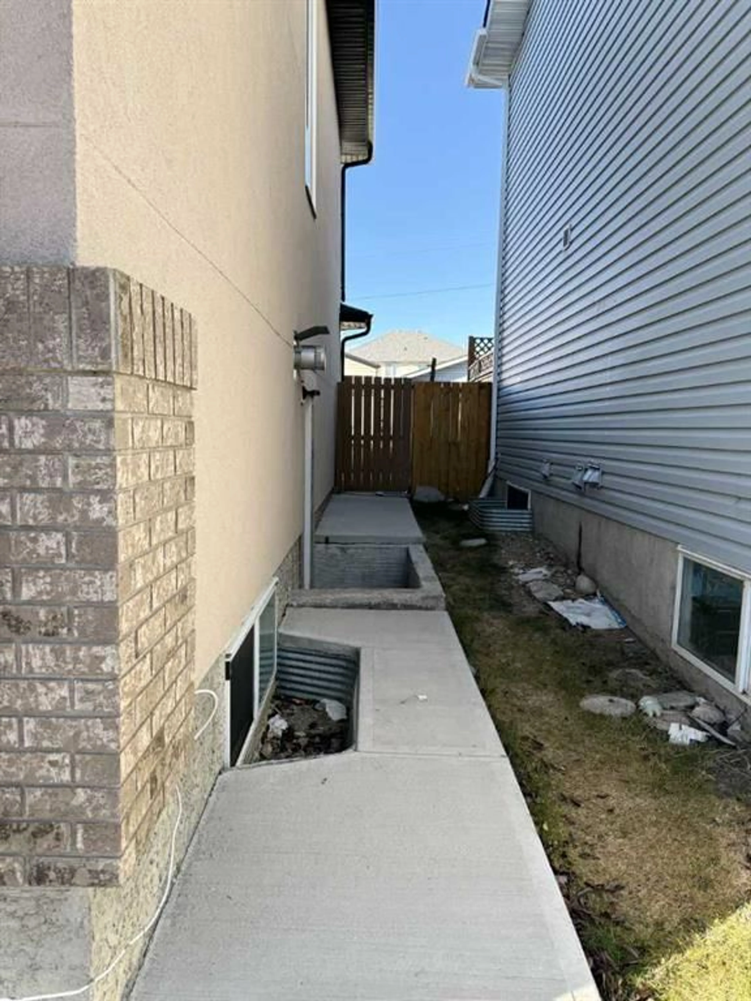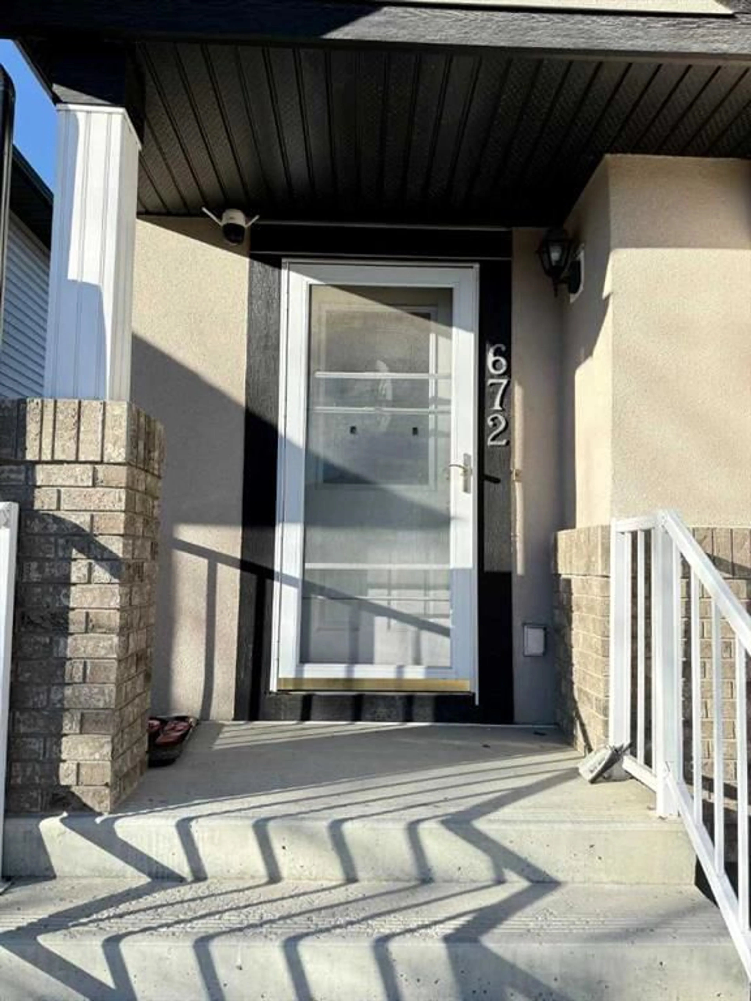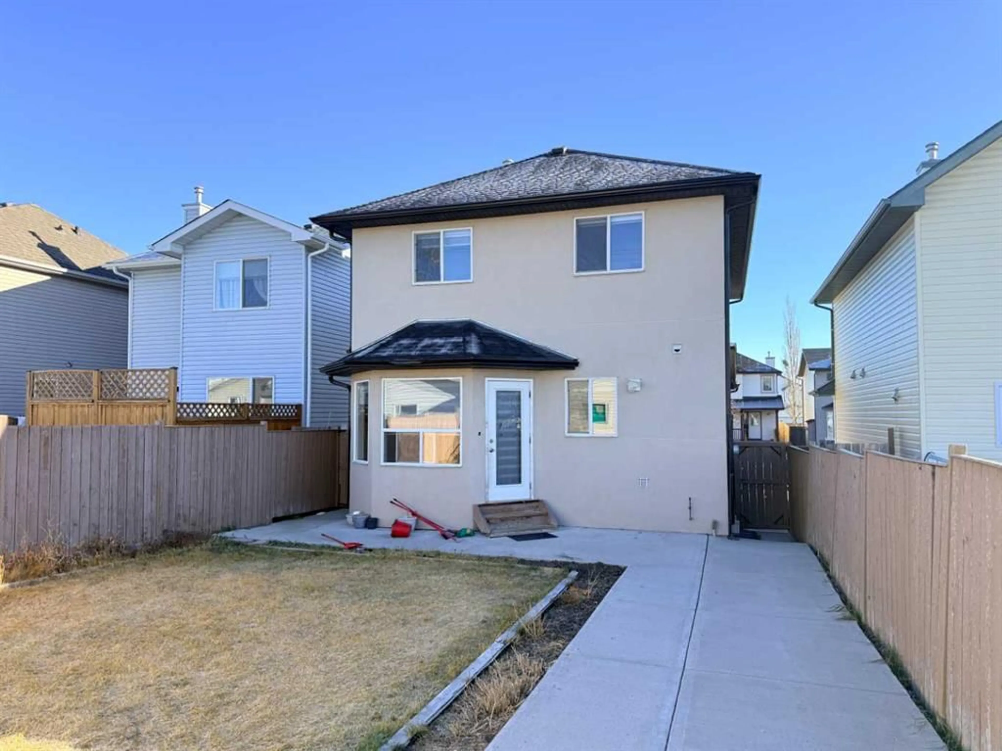672 Taradale Dr, Calgary, Alberta T3J 4W1
Contact us about this property
Highlights
Estimated valueThis is the price Wahi expects this property to sell for.
The calculation is powered by our Instant Home Value Estimate, which uses current market and property price trends to estimate your home’s value with a 90% accuracy rate.Not available
Price/Sqft$397/sqft
Monthly cost
Open Calculator
Description
OPEN HOUSE... Saturday 22nd Nov 12 to 3pm. Welcome to this beautifully renovated 2-storey detached home in Taradale NE, offering modern upgrades and exceptional value. This stunning property features new appliances, new luxury vinyl flooring, and a bright, functional layout perfect for families. The upper level offers 3 spacious bedrooms and 2 full 4-pc bathrooms, including a large primary bedroom with a generous window overlooking the main street and a private 4-pc ensuite. The main floor boasts a warm and inviting feel with a family/dining area, a separate living room with a cozy fireplace, and a convenient 2-pc bathroom. The modern kitchen is a highlight, complete with granite counters, a large island, and stylish ceiling pot lights. A patio door leads to the expansive backyard, which includes an extra storage shed for added convenience. A double detached garage accessible from the back lane adds even more practicality. The basement features a separate side entrance leading to a 1-bedroom illegal suite, complete with a new kitchen with new appliances, and its own laundry pair, spacious dining area, and a comfortable living room—ideal for extended family or potential rental income. The exterior stucco is a premium and extra durable product. Two public schools nearby - Taradale School (K9) and Crossing Park School (K6). Dog Park is also in very close proximity. This is truly a must-see home, priced very reasonably for today’s market. Book your showing today!
Property Details
Interior
Features
Second Floor
Bedroom - Primary
15`8" x 15`8"Bedroom
11`5" x 10`4"Bedroom
11`5" x 10`3"4pc Bathroom
8`6" x 4`1"Exterior
Parking
Garage spaces 2
Garage type -
Other parking spaces 2
Total parking spaces 4
Property History
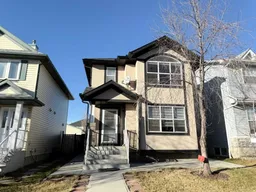 45
45
