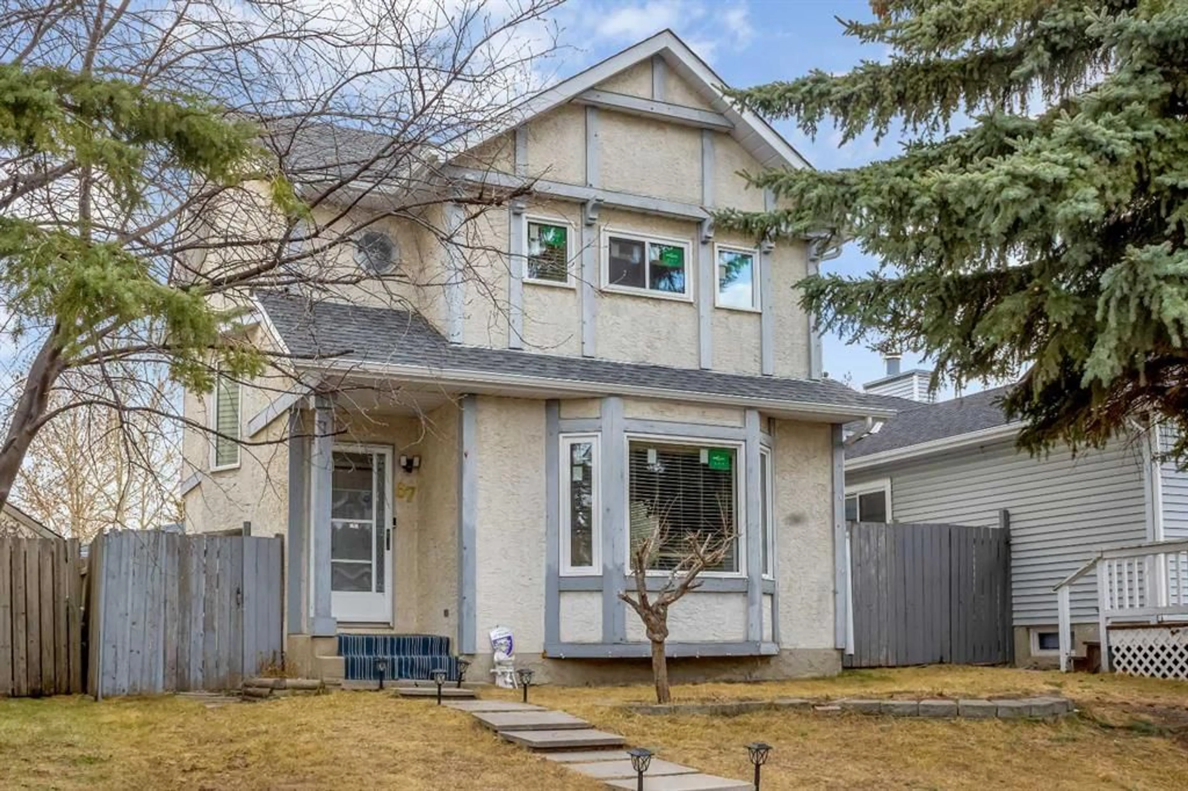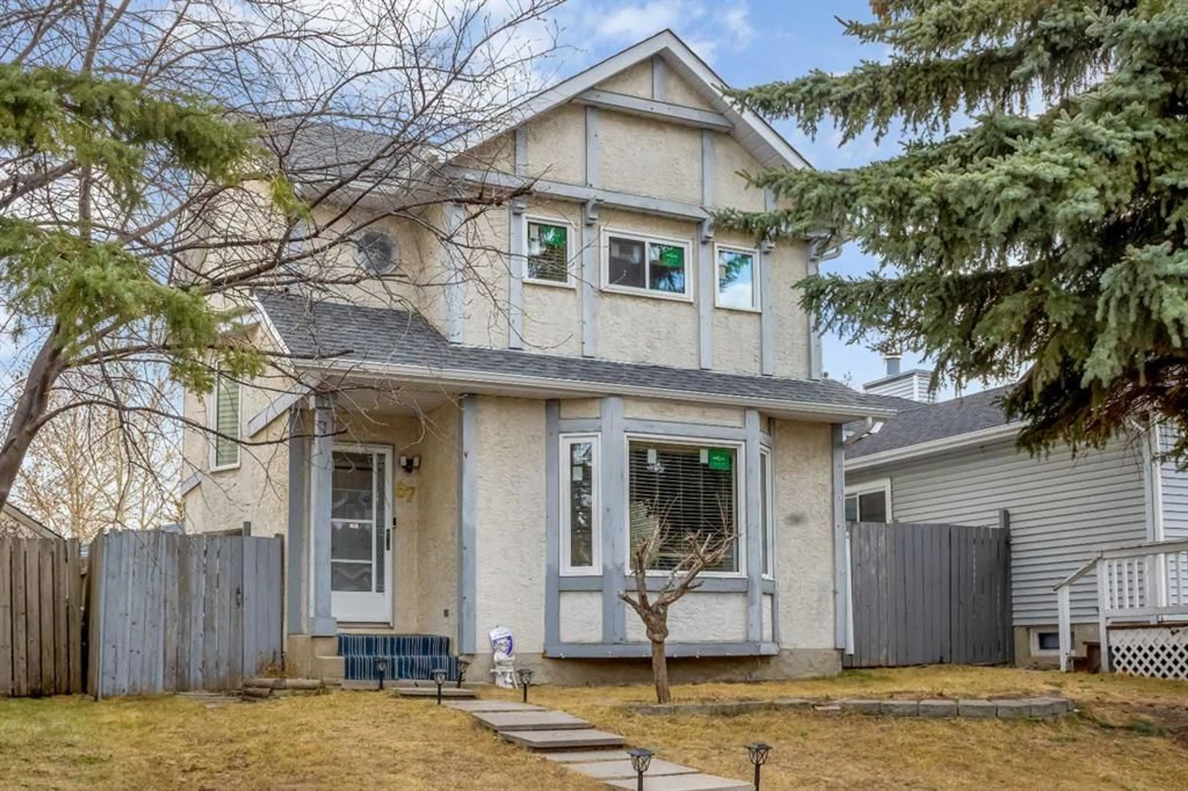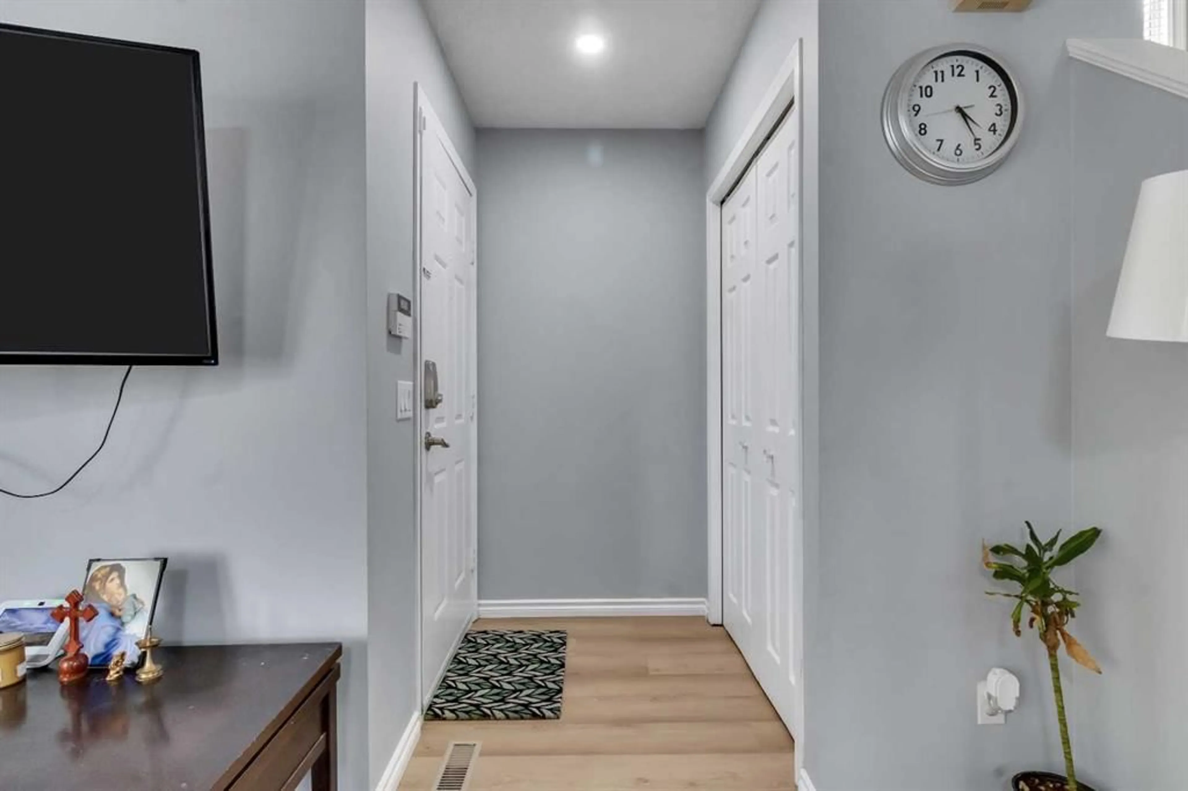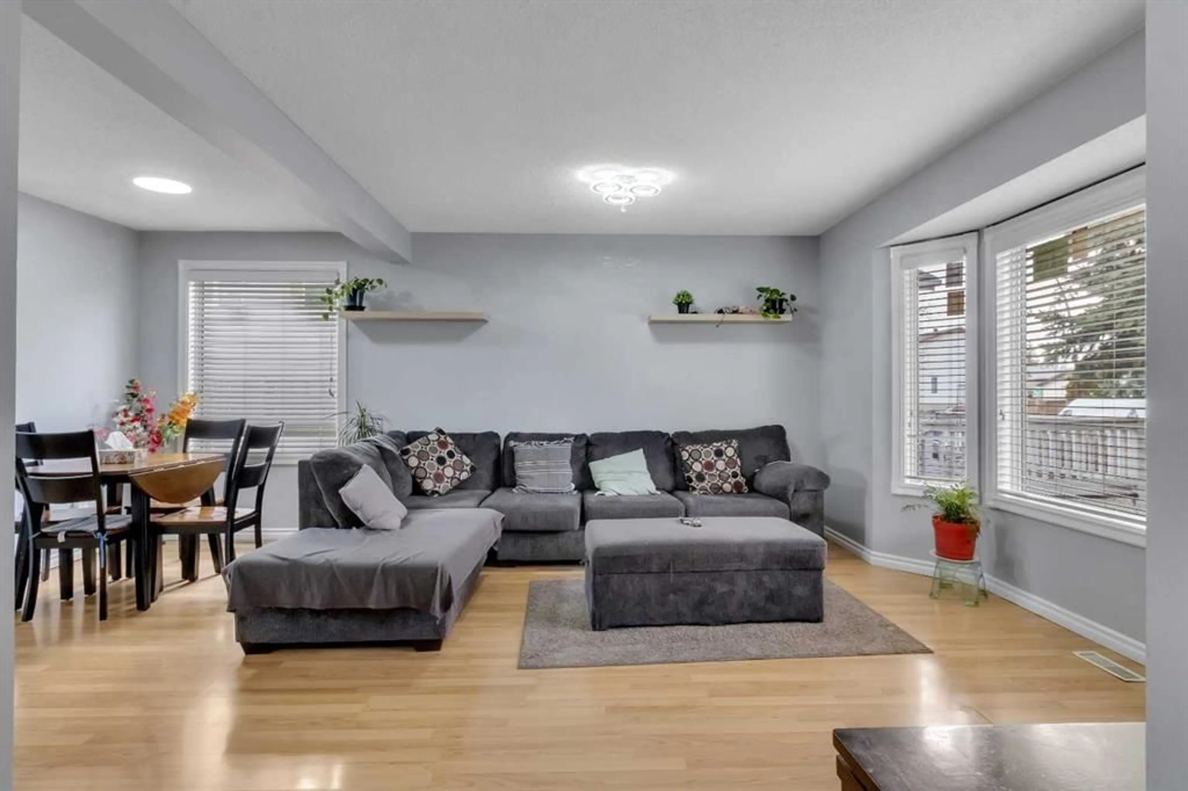67 Taraglen Rd, Calgary, Alberta T3J 2N5
Contact us about this property
Highlights
Estimated ValueThis is the price Wahi expects this property to sell for.
The calculation is powered by our Instant Home Value Estimate, which uses current market and property price trends to estimate your home’s value with a 90% accuracy rate.Not available
Price/Sqft$435/sqft
Est. Mortgage$2,298/mo
Tax Amount (2025)$3,269/yr
Days On Market62 days
Description
Discover the perfect blend of comfort, convenience, and investment potential in this 4-bedroom home nestled in the sought-after community of Taradale. This home offers easy access to Stoney Trail, walking to schools, shopping, coffee shops, walking paths, and parks. Only a few minutes' drive to the C-train station, this neighborhood is ideal for families, professionals, and savvy investors alike. An excellent starter home features a beautiful layout. The open-concept layout creates a welcoming atmosphere, a spacious living area, an upgraded spacious kitchen with granite countertops, and new vinyl plank flooring with fresh interior paint, fresh painted doors, and trims. The north-facing bay window enhances natural lighting and improves ventilation. Great value in this 4-bedroom, 2.5-bath, fully developed 2-storey with an oversized double garage with additional wall-mounted wood shelving. It comes at 1227 sq ft above grade and approximately another 550 sq ft in the basement, fully developed with a large family room, 3 pc bath, and a bedroom/ office. The upper floor has 3 generous bedrooms, ensuring everyone has their own space. The master bedroom has a walk-in closet, a jack and jill entrance to the four-piece main bath. Outside, the yard is fully fenced, with low-maintenance landscaping, a large patio, and beautiful southern exposure backing onto the playground. Whether you are looking for your first home, a forever home, or a great investment property, this one checks all the boxes. Don't miss out & schedule your showing today!
Property Details
Interior
Features
Main Floor
2pc Bathroom
58`7" x 4`1"Dining Room
12`0" x 6`9"Kitchen
14`3" x 11`4"Living Room
14`11" x 12`7"Exterior
Features
Parking
Garage spaces 2
Garage type -
Other parking spaces 0
Total parking spaces 2
Property History
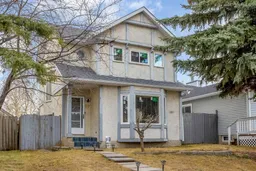 44
44
