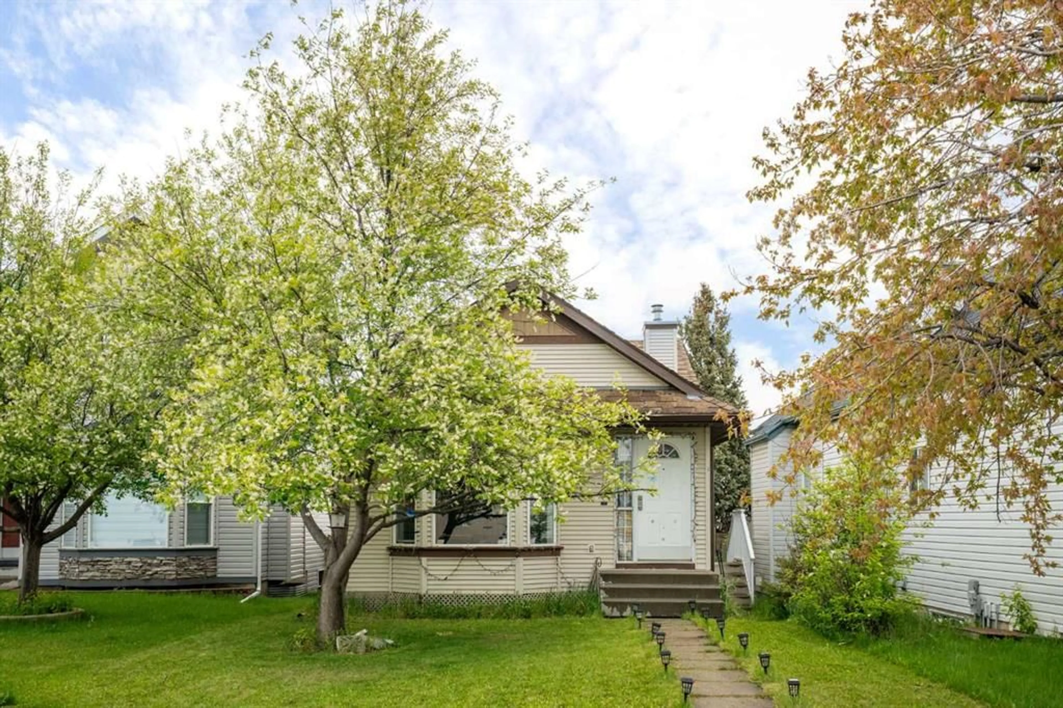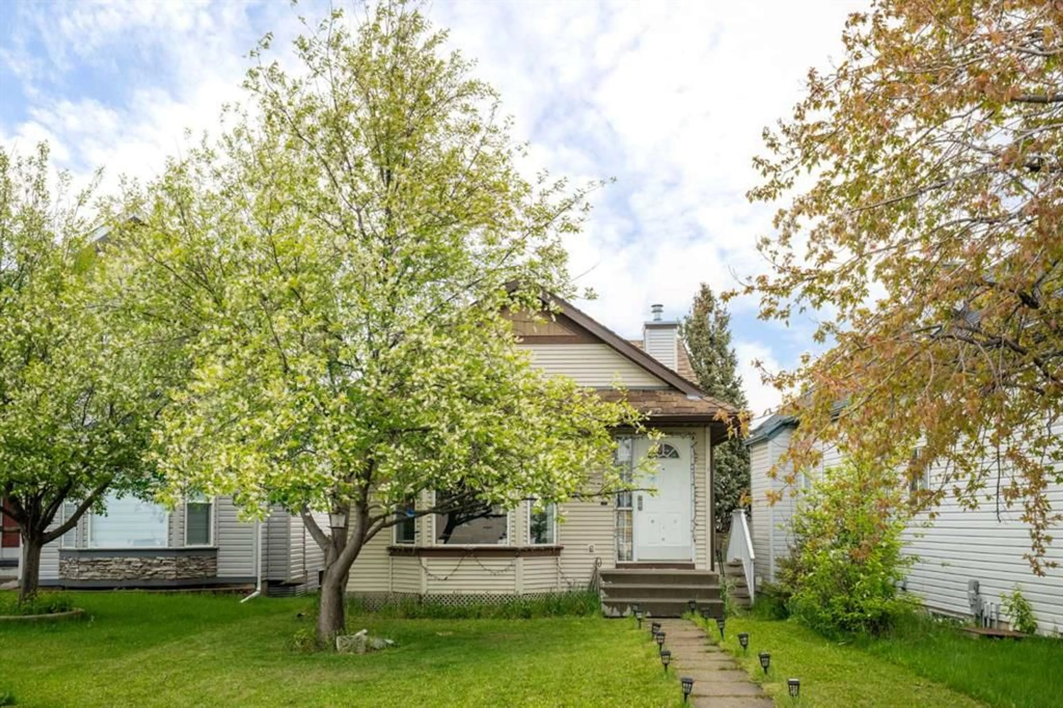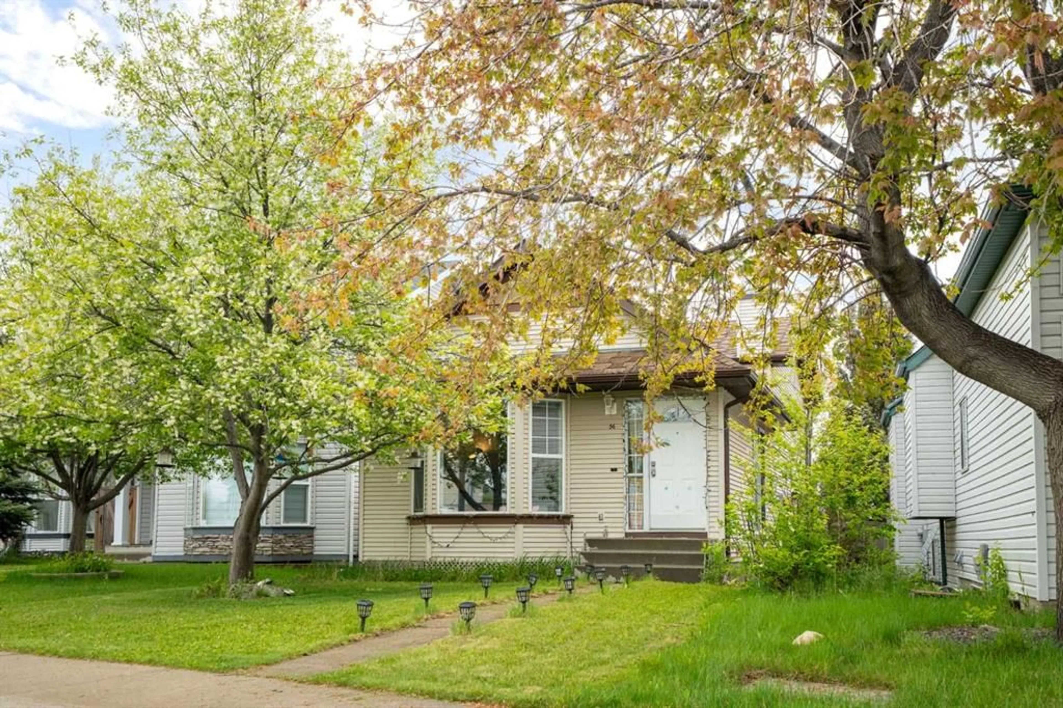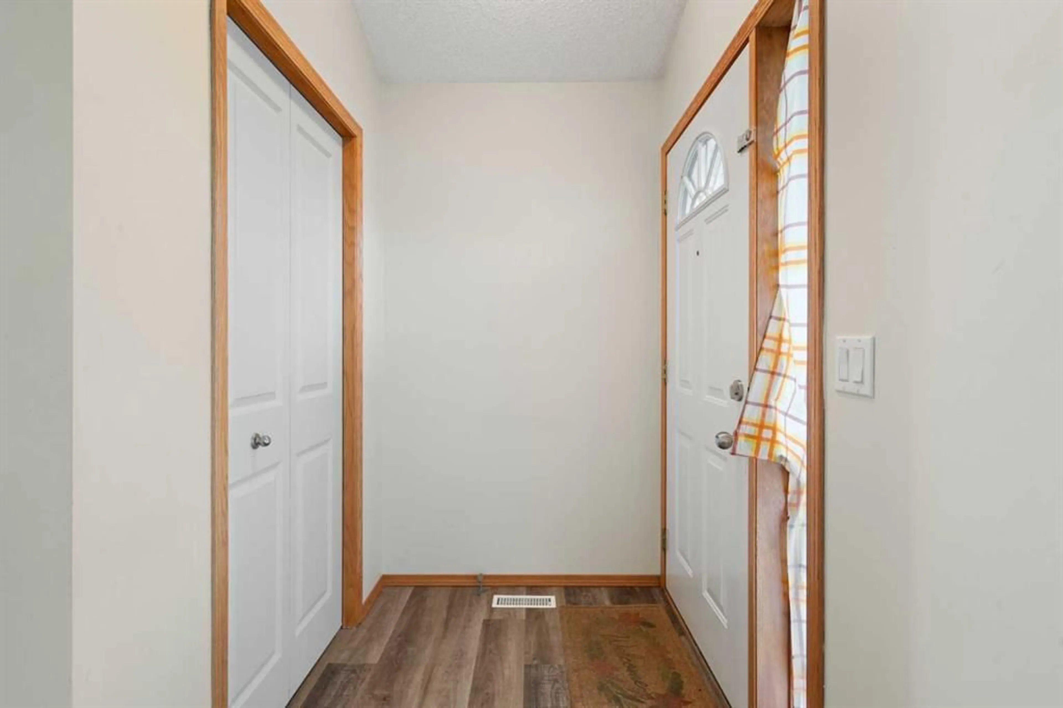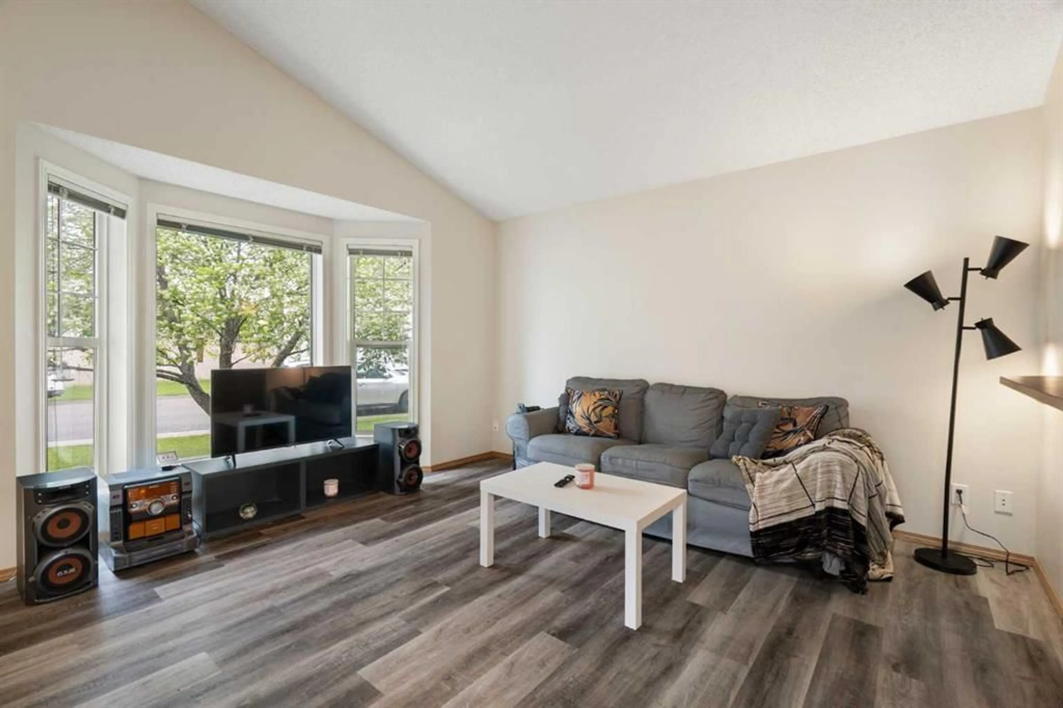56 Tarington Manor, Calgary, Alberta T3J 4N2
Contact us about this property
Highlights
Estimated ValueThis is the price Wahi expects this property to sell for.
The calculation is powered by our Instant Home Value Estimate, which uses current market and property price trends to estimate your home’s value with a 90% accuracy rate.Not available
Price/Sqft$380/sqft
Est. Mortgage$1,997/mo
Tax Amount (2024)$2,853/yr
Days On Market20 hours
Description
Get ready to fall in love! This beautiful 4-level split offers the perfect mix of modern lifestyle, functional space, and an unbeatable location — backing directly onto a green space with no rear neighbors! Step inside and be wowed by the bright, open layout with fresh vinyl plank flooring throughout. From the sleek looking kitchen with stainless steel appliances to the spacious living areas on every level, this home is designed for comfort, entertaining, and everyday living. Perfect for singles and families alike. Enjoy 4 versatile levels including large bedrooms, cozy family spaces, and a flexible room in the basement for an office, gym, or guest retreat. Whether you’re hosting or relaxing, there’s space for everyone here. And the location? It’s a dream for families and commuters alike — just minutes from Calgary International Airport, top schools, major malls, bus stops and fast access to Stoney Trail. But that’s not all — this home also offers a separate entrance leading to an illegal suite, ideal for multigenerational living or rental income. Whether you're looking to Airbnb or just want extra space for guests, this layout delivers flexibility! The backyard is perfect for evening barbecues, family fun, or just unwinding in peace. Plus, a double attached garage giving you plenty of room for vehicles and storage. Homes like this don’t come up often - contact your favorite realtor to book your showing!
Upcoming Open Houses
Property Details
Interior
Features
Main Floor
Dining Room
8`7" x 12`6"Kitchen
10`5" x 10`10"Living Room
13`6" x 15`0"Exterior
Parking
Garage spaces 2
Garage type -
Other parking spaces 0
Total parking spaces 2
Property History
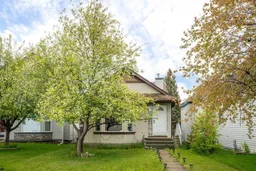 43
43
