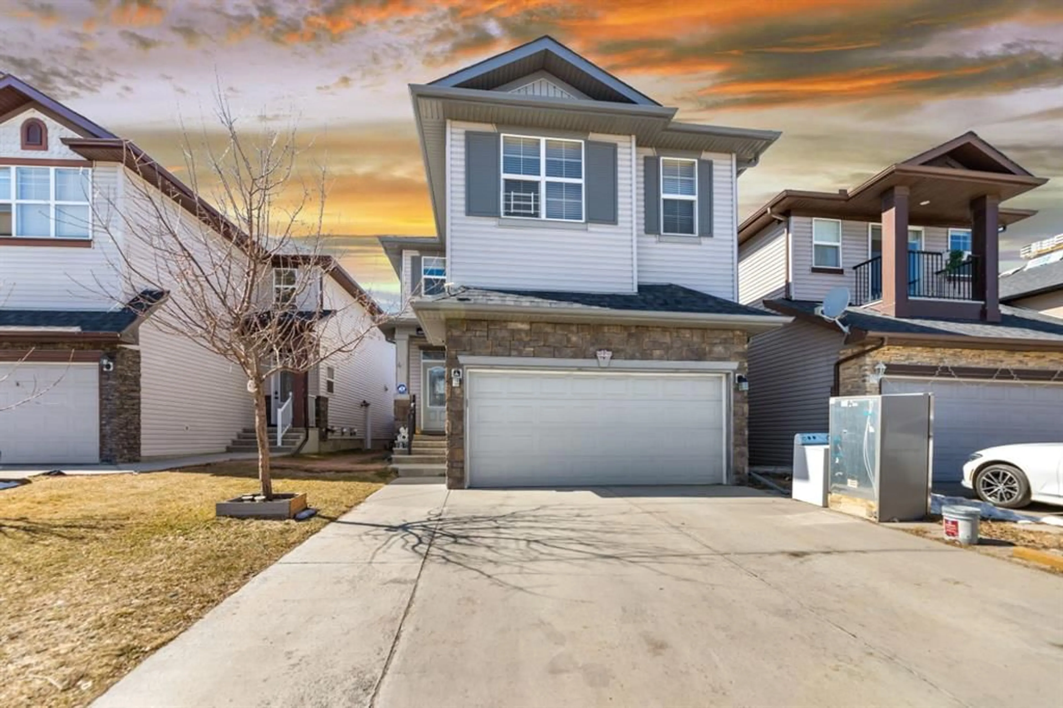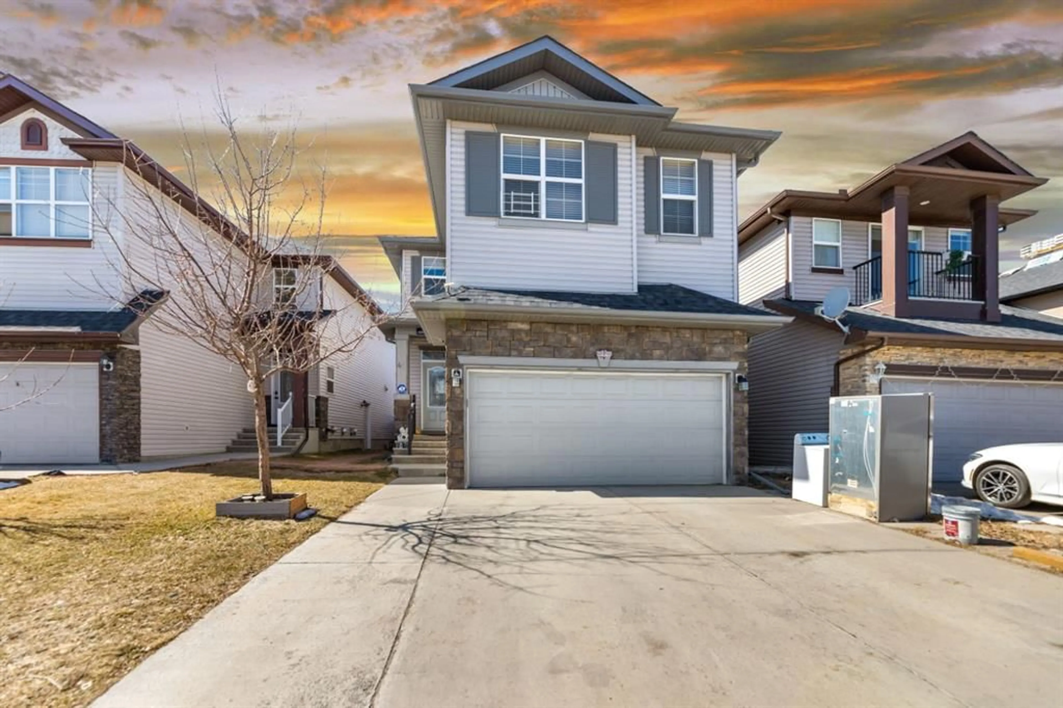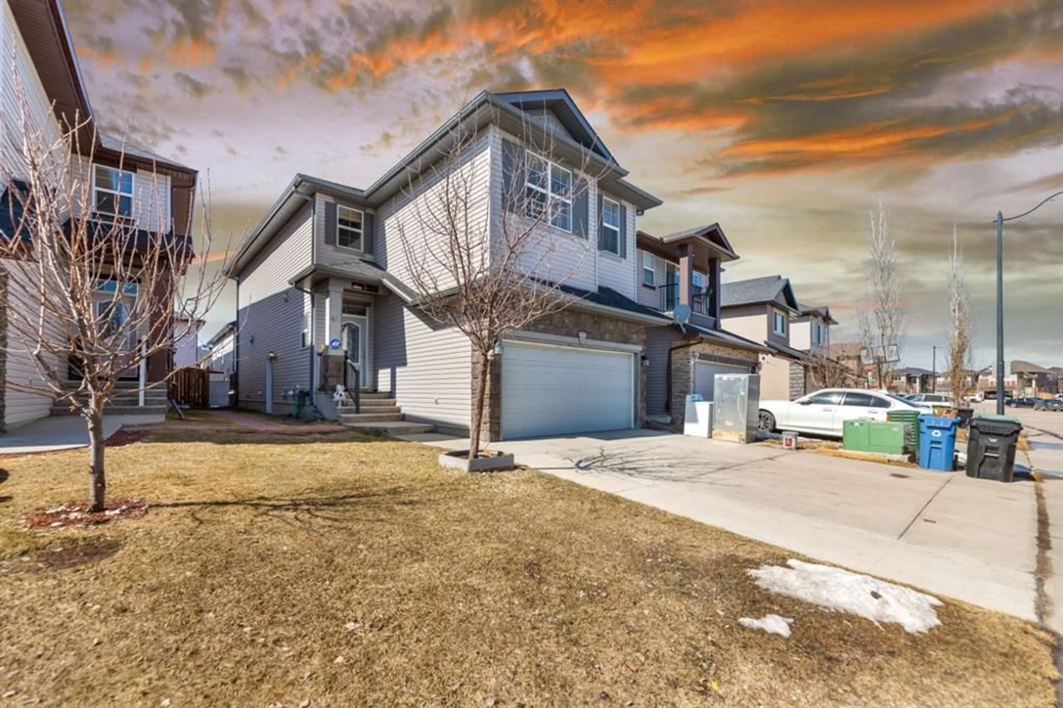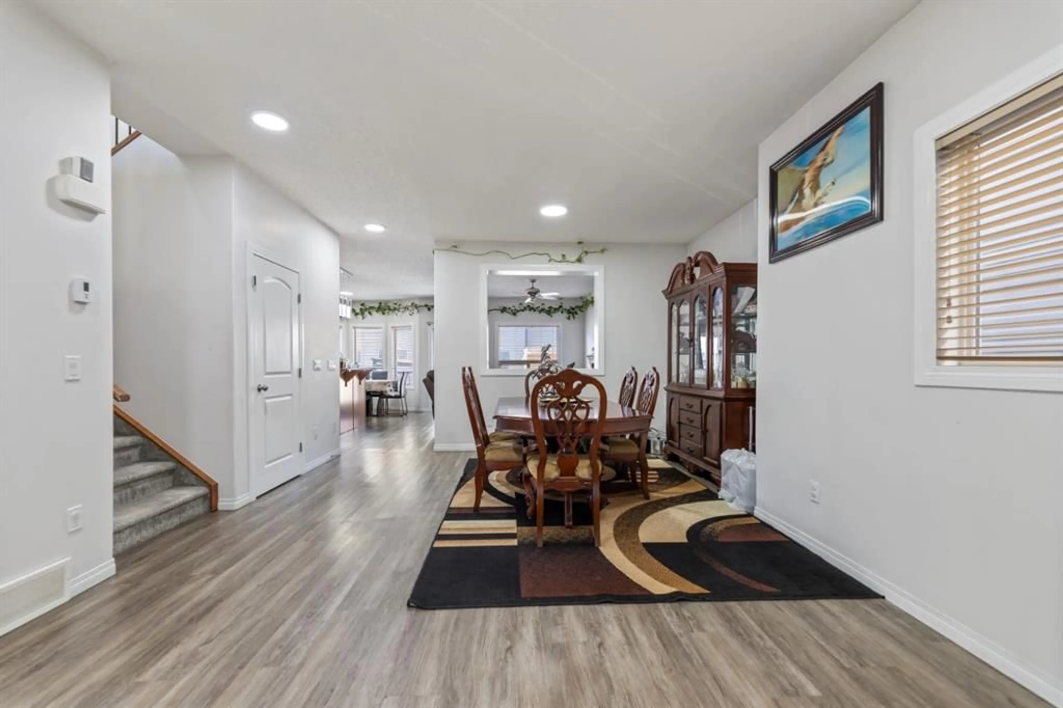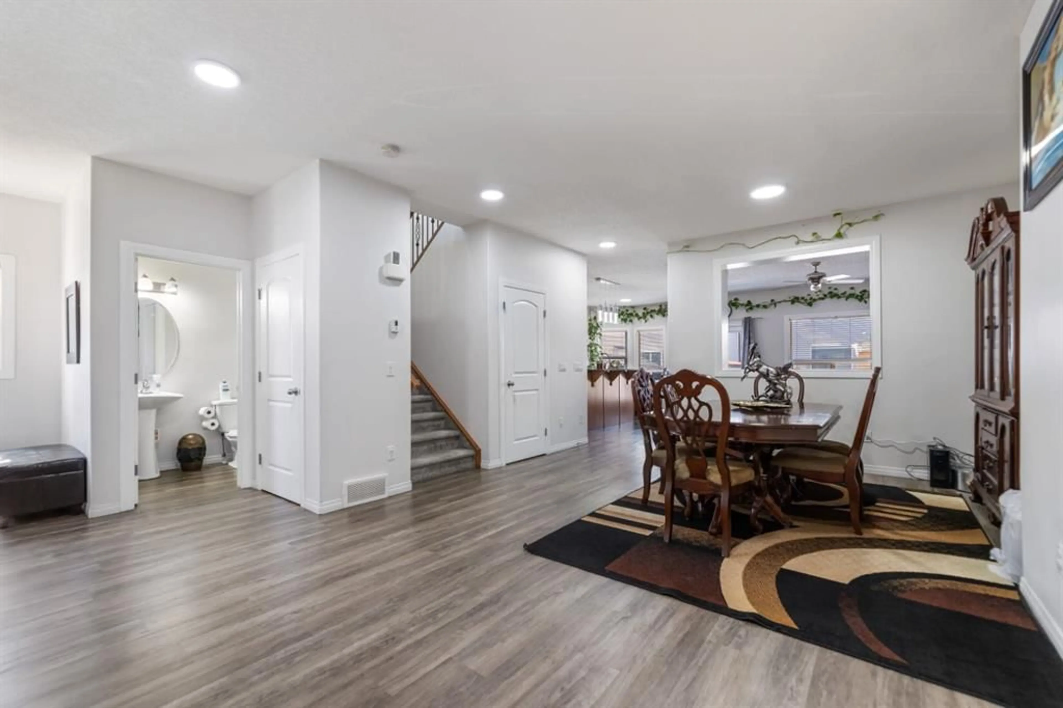45 Taralake Heath, Calgary, Alberta T3J0J2
Contact us about this property
Highlights
Estimated valueThis is the price Wahi expects this property to sell for.
The calculation is powered by our Instant Home Value Estimate, which uses current market and property price trends to estimate your home’s value with a 90% accuracy rate.Not available
Price/Sqft$346/sqft
Monthly cost
Open Calculator
Description
Welcome to 45 Taralake Heath NE – Renovated 6-Bedroom Family Home with Illegal Basement Suite in Taradale! Discover this beautifully renovated home in the heart of the sought-after Taradale community. Featuring over 2,800 sq ft of living space, this versatile property is perfect for large or multi-generational families and also offers income-generating potential with its 2-bedroom illegal basement suite. Currently rented for $1300. Main Highlights: • 4 spacious bedrooms upstairs + a large bonus room – ideal for a growing family. • Bright and airy main level with a separate living room, formal dining area, and a dedicated nook for casual meals. • Attached front-facing garage for added convenience and storage. Recent Renovations: • Brand new flooring throughout the main and upper levels. • New kitchen appliances for a modern cooking experience. • New carpet upstairs adds warmth and comfort. • Granite countertops in the kitchen for a stylish, upscale touch. Additional Features: • Illegal 2-bedroom basement suite with a separate entrance – perfect for rental income or extended family - rented at $1300 per month , tenants willing to stay. • Located on a quiet, family-friendly street close to schools, parks, shopping, and transit. This move-in-ready home combines comfort, functionality, and opportunity – a rare find in Calgary’s northeast. Don’t miss your chance to own this spacious gem in Taradale!
Property Details
Interior
Features
Main Floor
Living Room
12`11" x 12`0"Dining Room
14`9" x 8`6"Family Room
14`11" x 12`8"Kitchen
11`10" x 8`8"Exterior
Features
Parking
Garage spaces 2
Garage type -
Other parking spaces 2
Total parking spaces 4
Property History
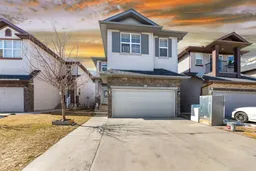 33
33
