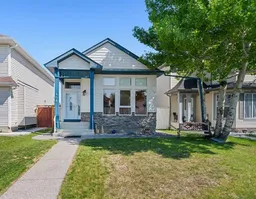Welcome to this beautiful 4 Level Split home with just under 1900 square feet of Move in Ready space, in the vibrant community of Taradale! This bright 3 Bed, 2 Bath home has interior upgrades throughout PLUS an upgraded Hail resistant exterior package that includes a heated double detached garage. Start each morning in this updated open layout kitchen with a Quartz kitchen island, undermount sink, modern lighting, custom cabinetry with soft close drawers, corner pantry, Stainless steel appliances (Double Oven), ceramic tile and hardwood flooring. The living room has 10ft ceilings with large windows for maximum sunlight to flood the main floor with natural light, plus a side entry door for backyard access. The upper floor has the spacious primary bedroom that easily fits a KING SIZE bed with a walk-in closet, a bright large window and a connector door to the upper 4pc bath. The 2nd bedroom is bright with a double closet, great for a secondary bedroom or a roomy home office. The 1st lower level has one more spacious bedroom with another 4 pc bath and a bonus room/ family area. The lower level has even more space to carve out another bedroom or a games room. The backyard has an attached awning for the patio, double gas hook up for a BBQ and a fire pit, private fenced backyard and the double detached garage which is insulated, heated and has an electrical sub panel installed. The UPGRADED EXTERIOR PACKAGE (2020) includes HARDY BOARD SIDING, CLASS 3 HAIL RESISTANT SHINGLES (including garage), RAIN GUTTER SCREENS and TRIPLE PANE WINDOWS!!! Easy access to public transit, steps from a green space, close to community amenities and tons of upgrades, this home has everything you need. Contact a realtor today and see this home before it's gone.
Inclusions: Dishwasher,Dryer,Microwave Hood Fan,Refrigerator,Stove(s),Washer,Window Coverings
 45
45


