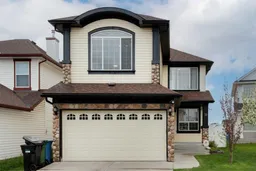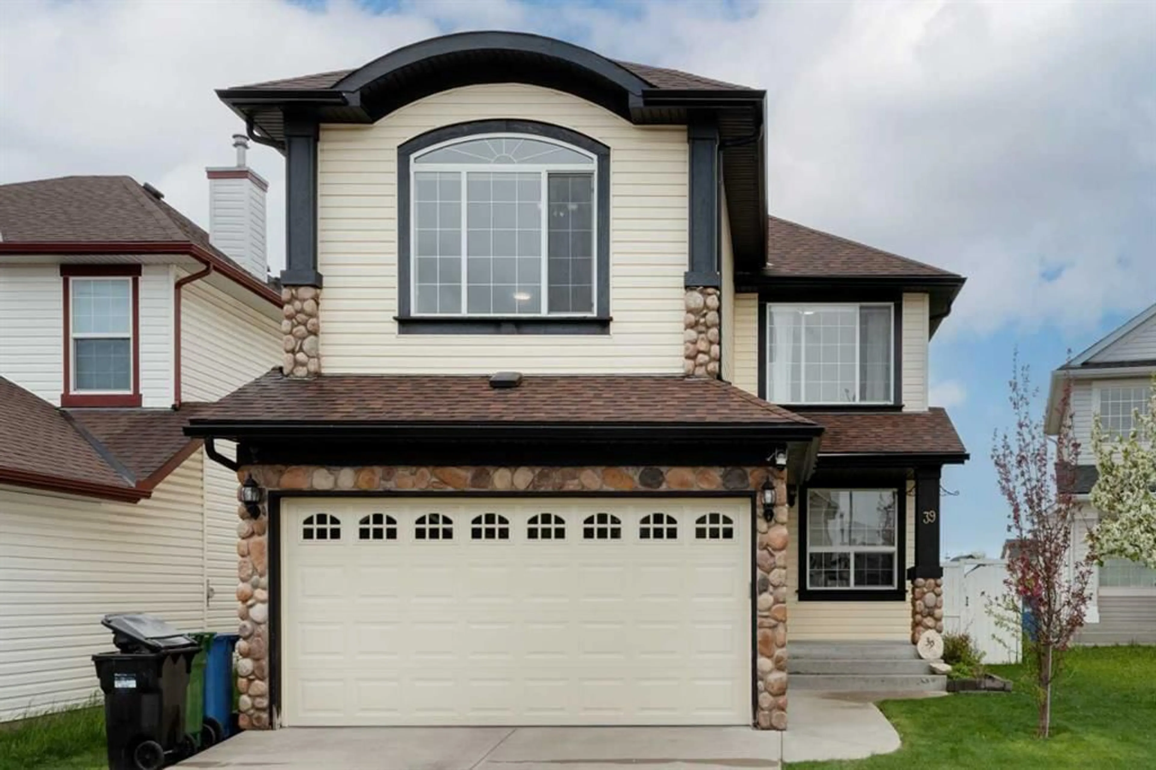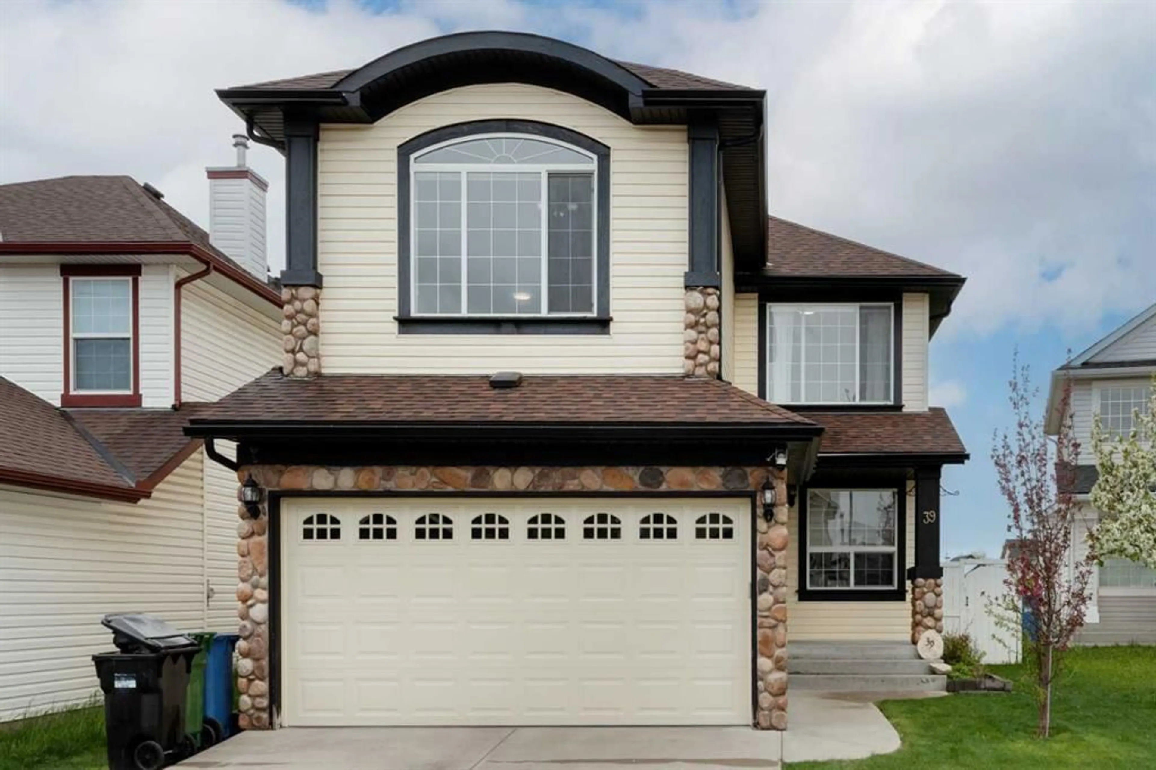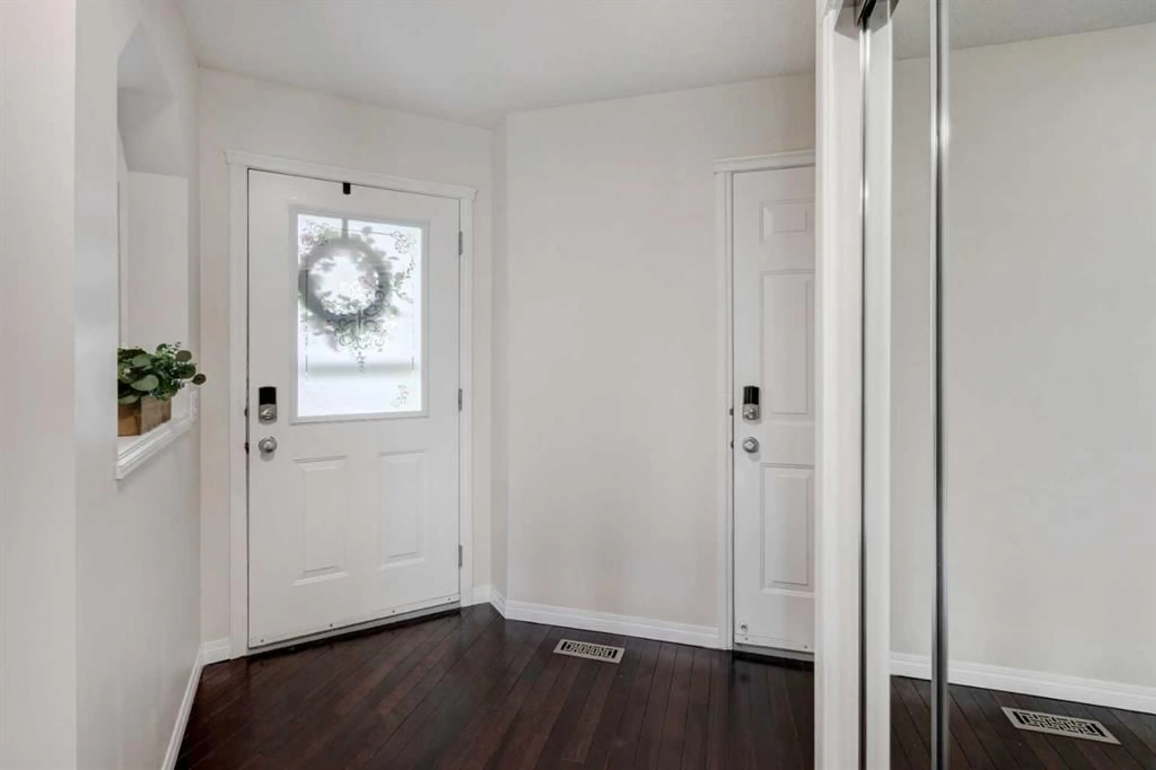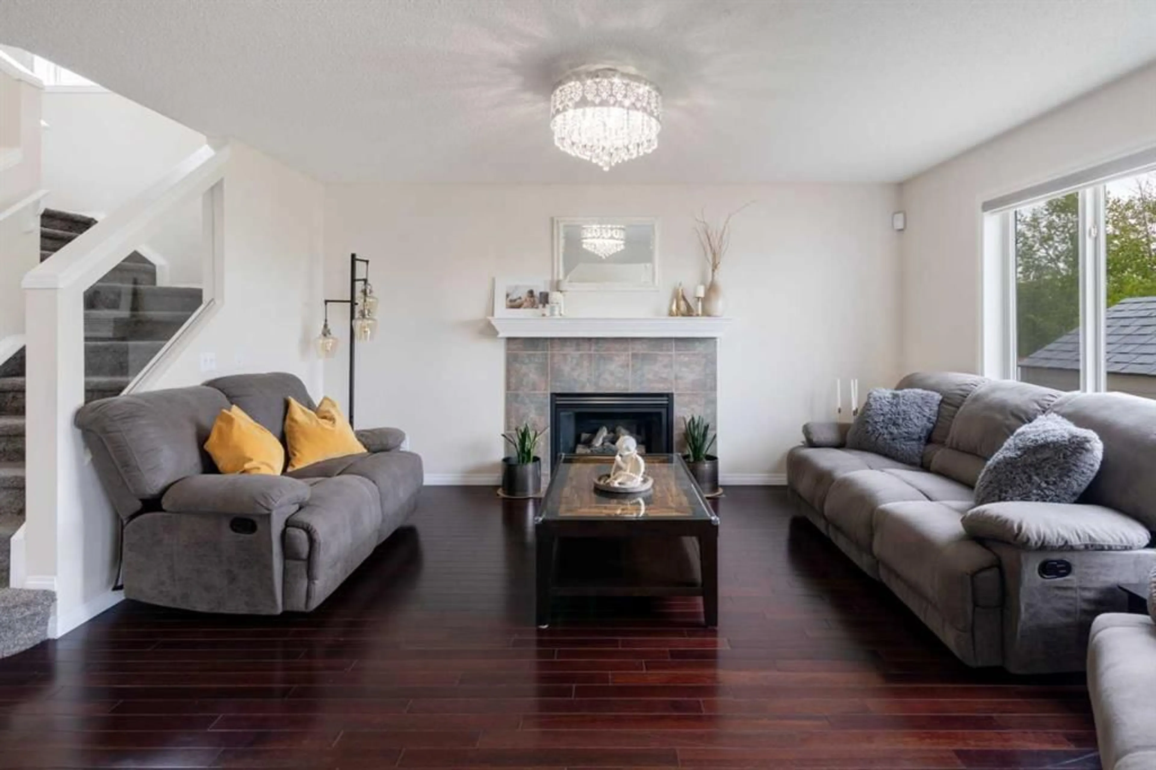39 Taralea Pl, Calgary, Alberta T3J 5H1
Contact us about this property
Highlights
Estimated valueThis is the price Wahi expects this property to sell for.
The calculation is powered by our Instant Home Value Estimate, which uses current market and property price trends to estimate your home’s value with a 90% accuracy rate.Not available
Price/Sqft$344/sqft
Monthly cost
Open Calculator
Description
Tucked away in a quiet no-thru cul-de-sac, this beautifully maintained and thoughtfully updated home offers the perfect blend of comfort, function, and location. Backing onto lush greenspace and a scenic walkway, you’ll enjoy the peace of nature while being just minutes from schools, playgrounds, shopping, and only 15 minutes to the airport. Step inside to discover a bright and welcoming layout designed with family living in mind. The main floor features a dedicated office, an open-concept living and dining area with a cozy gas fireplace, and an L-shaped kitchen complete with stainless steel appliances, corner pantry, and plenty of prep space. Upstairs, the spacious bonus room with vaulted ceilings is the ideal spot for movie nights or playtime, while three well-appointed bedrooms offer ample space for the whole family. Downstairs you'll find a versatile den or office, perfect for working from home or guest space. This home has been lovingly cared for with smart updates for peace of mind, including: - Fresh professional paint throughout - Upstairs carpet (2017) and brand new basement carpet (May 2025) - Zebra blinds (2022) - New flush-mount LED lighting (May 2025) - Roof (2020) - Hot water tank (2017) - Deck redone (2019). The backyard is a private oasis—lush, green, and ready to enjoy all summer long. Whether you're growing your family or looking for a long-term investment, this home delivers on value, quality, and lifestyle. Don’t miss the opportunity to own a turn-key home in a prime location with all the major updates already done!
Property Details
Interior
Features
Main Floor
2pc Bathroom
5`4" x 7`10"Foyer
9`2" x 8`4"Living Room
12`10" x 14`2"Dining Room
11`5" x 8`10"Exterior
Parking
Garage spaces 4
Garage type -
Other parking spaces 0
Total parking spaces 4
Property History
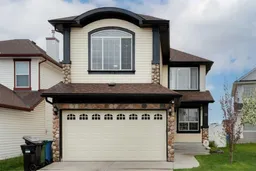 34
34