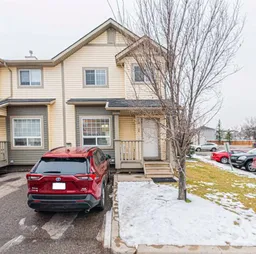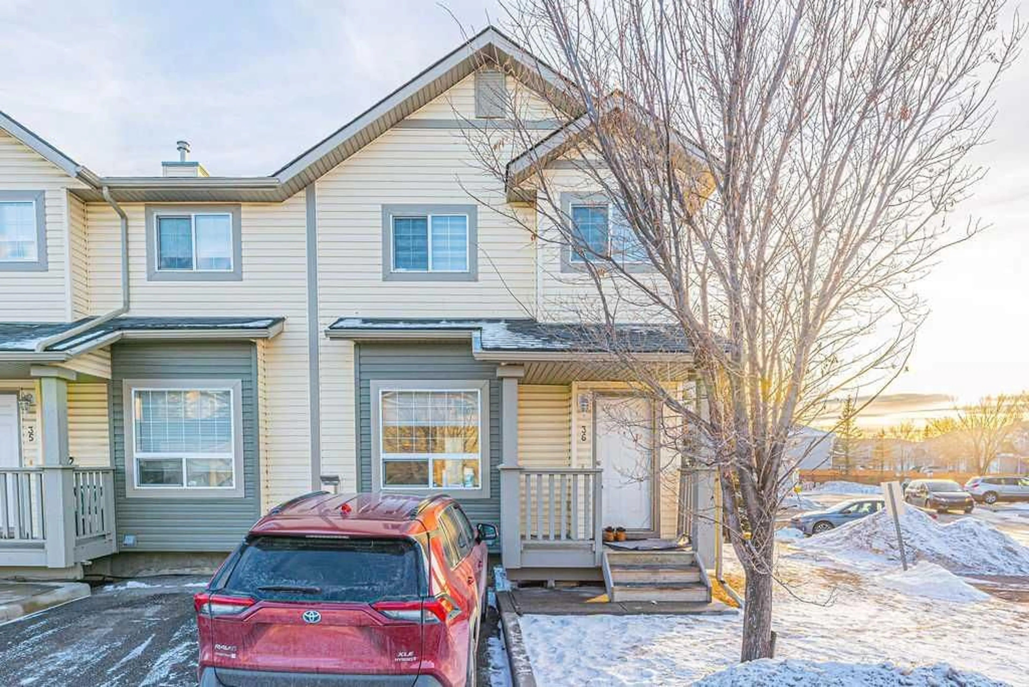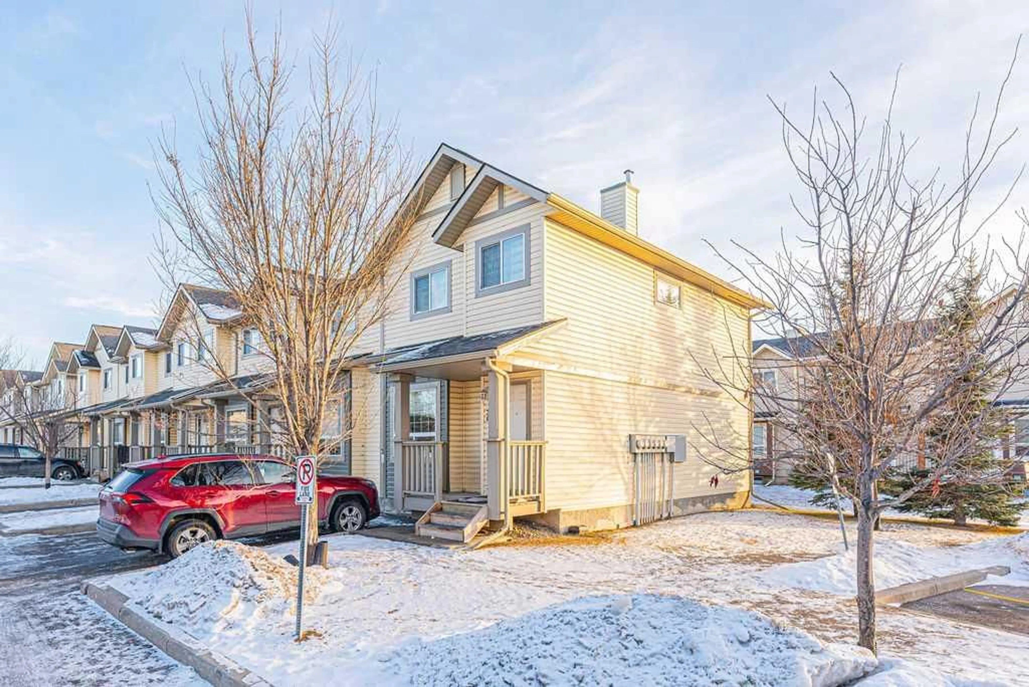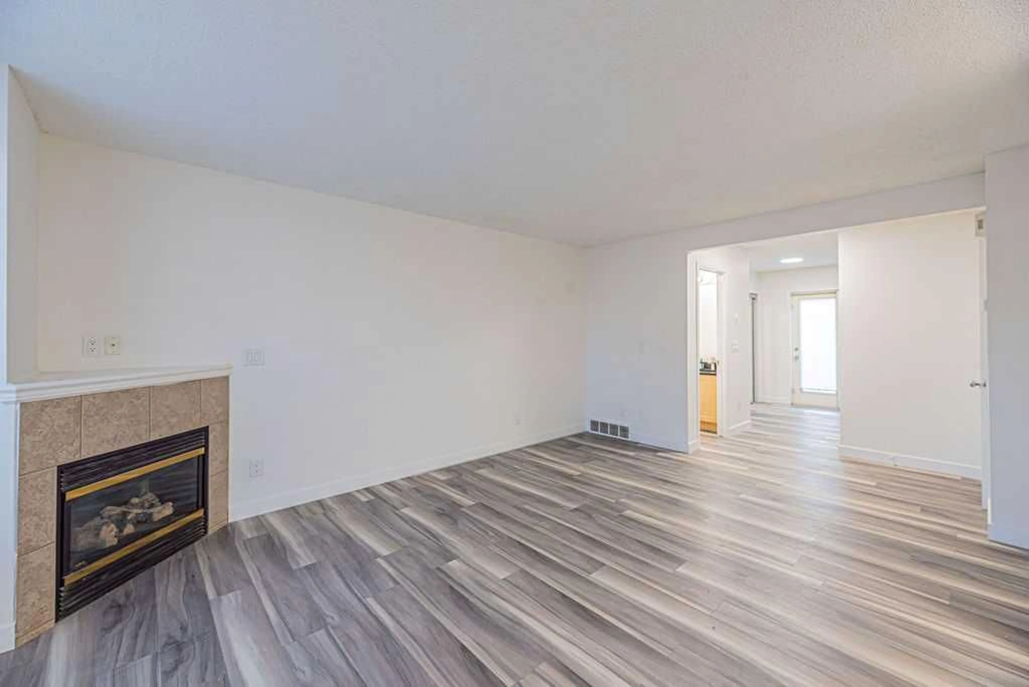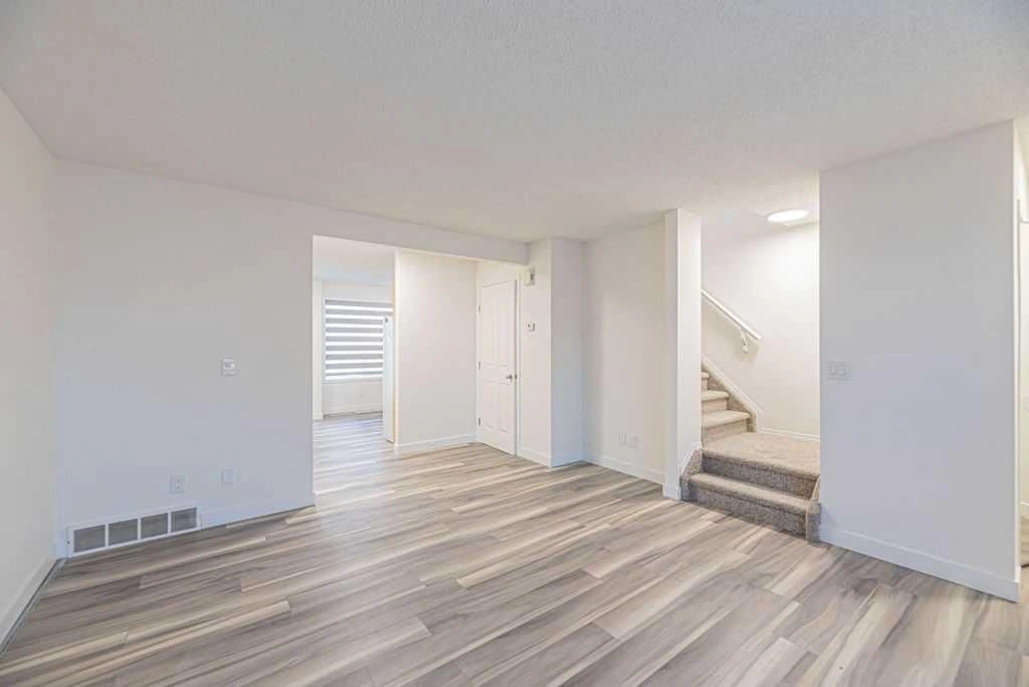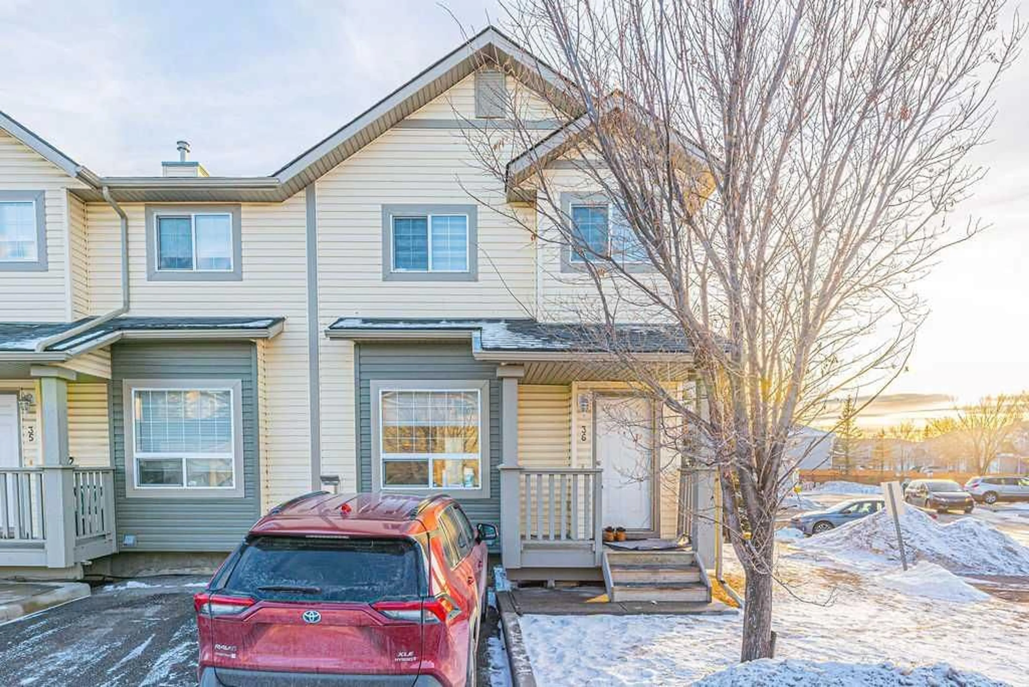
111 Tarawood Lane #36, Calgary, Alberta T3J 5B9
Contact us about this property
Highlights
Estimated ValueThis is the price Wahi expects this property to sell for.
The calculation is powered by our Instant Home Value Estimate, which uses current market and property price trends to estimate your home’s value with a 90% accuracy rate.Not available
Price/Sqft$374/sqft
Est. Mortgage$1,803/mo
Maintenance fees$350/mo
Tax Amount (2024)$1,735/yr
Days On Market73 days
Description
Welcome to this beautifully renovated, move-in-ready home, where modern updates meet exceptional functionality! This corner unit boasts 4 spacious bedrooms and a fantastic location that puts convenience at your doorstep. Recent brand new renovations include stunning LVP flooring, plush carpet, fresh paint, updated baseboards, modern lighting fixtures, new switches and plugs, updated laundry machines, stylish window coverings, and so much more. As you enter the main floor, you’ll be welcomed by a cozy living room featuring charming bay windows that allow plenty of natural light to flow through. The main level also includes a convenient 2-piece powder room, a well-appointed kitchen, and a bright dining area with patio doors leading to the backyard—perfect for enjoying summer BBQs or simply relaxing outdoors. Upstairs, you’ll find 3 comfortable bedrooms and a full bathroom. The fully finished basement offers additional living space with a large bedroom, a full bathroom, and a laundry room equipped with brand new washer and dryer. The home’s excellent location is another standout feature, with walking distance to the LRT, Saddletowne Circle, and all the essentials like shopping, grocery stores, banking, and more. Don’t miss the chance to view this freshly updated home—see it first, as it won’t last long!
Property Details
Interior
Features
Main Floor
Living Room
15`3" x 12`11"Kitchen With Eating Area
14`10" x 9`8"2pc Bathroom
4`8" x 4`3"Exterior
Features
Parking
Garage spaces -
Garage type -
Total parking spaces 1
Property History
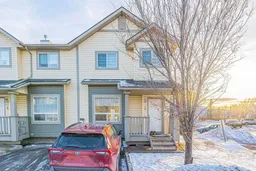 26
26