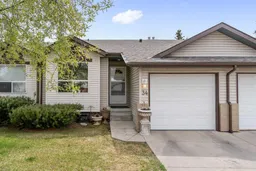Fully Renovated & Ideally Located Bungalow-Villa!
This beautifully updated villa offers over 1,900+ sq ft of thoughtfully designed living space with minimal stairs for easy access. Has a bright, open-concept layout with vaulted ceilings. Enjoy a spacious living rm with a cozy gas fireplace that flows seamlessly into the dining area. The lg kitchen peninsula with seating is perfect for casual meals. The upgraded kitchen has quartz countertops, newer SS appliances (2022), granite sinks with garburator & a touch faucet. All cabinetry has soft-close hardware & there's a convenient walk-in pantry. The primary bedrm includes a walk-in closet & 4 pc ensuite finished with granite accents. A 2nd bedrm, another 3-pc bath & convenient laundry closet complete the main floor.
Additional highlights include a newly installed composite deck (2024), a rare attached single-car garage & a fully developed lower level. The basement adds even more living space with a lg family rm, lg 3rd bedrm, another 3-pc bath & a sizeable hobby/games rm with plenty of extra storage space… for added convenience a new central vacuum system was added to both levels in 2024.
This well-maintained complex has a Quiet Location, Low Condo Fees & Unbeatable Convenience! Tucked away from busy streets this unit backs onto a lovely green space. The Taradale shopping plaza is just steps away—providing convenient access to transit, groceries, dining, gas, banking & healthcare services.
This fully reno'd, turn-key bungalow-villa combines comfort, style & everyday convenience! Bungalow-Villa's of this size are rarely available...so DON"T miss out on this fantastic opportunity!
Inclusions: Dishwasher,Garburator,Gas Range,Microwave Hood Fan,Refrigerator,Washer/Dryer Stacked
 36
36


