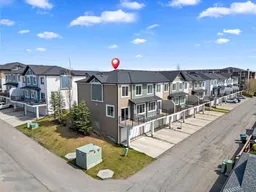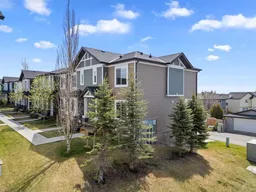Welcome to Unit 3101 at 333 Taralake Way NE, a bright and spacious corner townhome with NEW SIDING and a NEW ROOF completed in 2021, located in the established and vibrant community of Taradale. This home is an excellent option for first-time buyers, downsizers, or investors, offering a thoughtful blend of comfort, practicality, and style.
Upon entering, you are greeted by an open-concept layout filled with natural light, creating a warm and welcoming atmosphere. The main living area features large windows and a walk-out balcony, offering the perfect spot to enjoy your morning coffee or relax outdoors.
The kitchen combines style and function with granite countertops, ample cabinetry, a complete appliance package including a BRAND NEW DISHWASHER (2023), and a breakfast bar ideal for casual dining or entertaining. The open flow leads seamlessly into the spacious dining area and comfortable living room, making it easy to enjoy both everyday living and gatherings.
Upstairs, you will find two generously sized bedrooms and a large FAMILY AREA ON THE SECOND FLOOR, which could easily be converted into a third bedroom if desired. Each bedroom is filled with natural light, and the primary suite includes a private 3-piece ensuite. A second full 4-piece bathroom is conveniently located across from the additional bedroom, creating a practical setup for guests, children, or roommates.
Additional highlights include in-suite laundry, ample storage, a DOUBLE ATTACHED GARAGE, and an unfinished basement that provides excellent potential for future development or customization.
Set in the family-friendly community of Taradale, this home offers close proximity to schools, parks, shopping, public transit, and major roadways, ensuring easy access to everything you need while maintaining a low-maintenance lifestyle.
This property is ready to welcome its next owner—schedule your private showing today.
Inclusions: Dishwasher,Dryer,Microwave,Range Hood,Refrigerator,Stove(s),Washer,Window Coverings
 44
44



