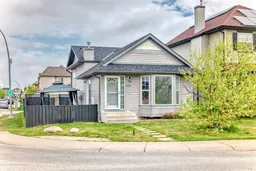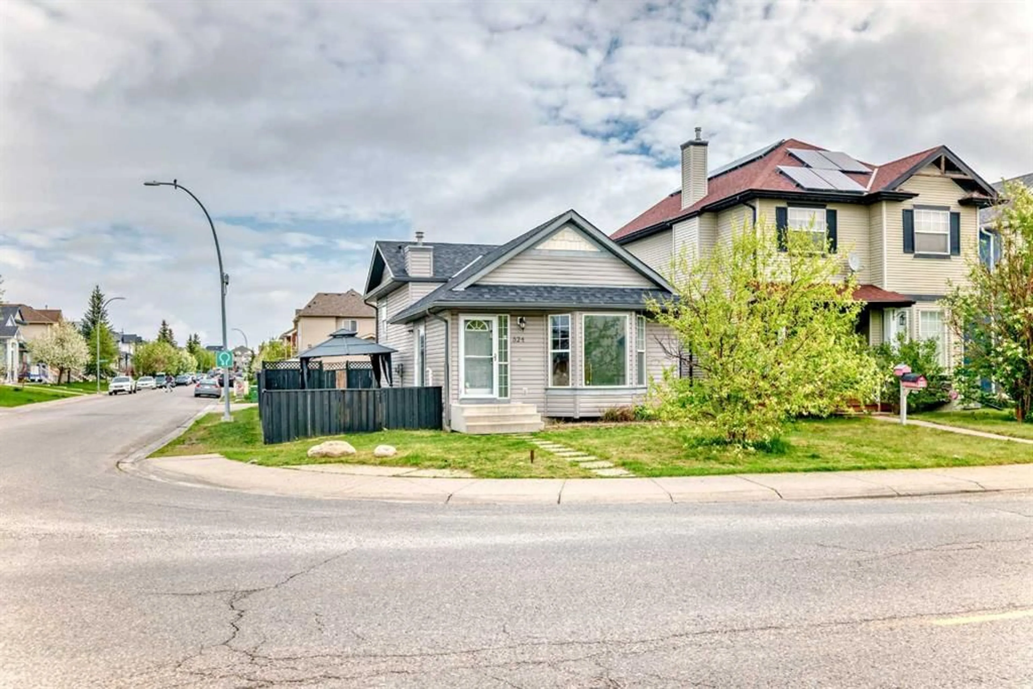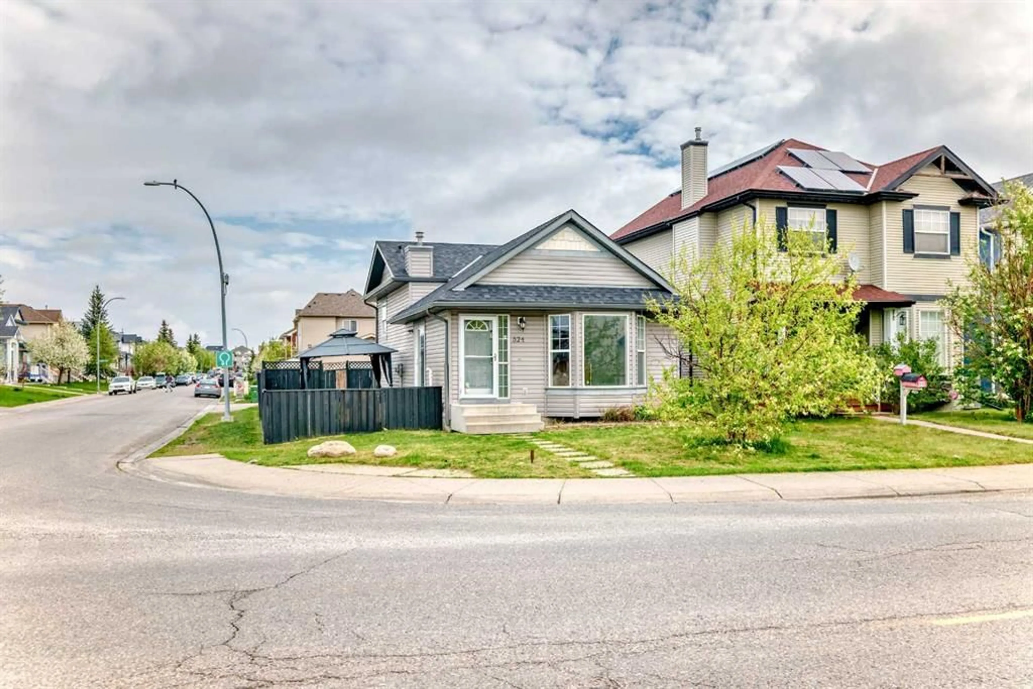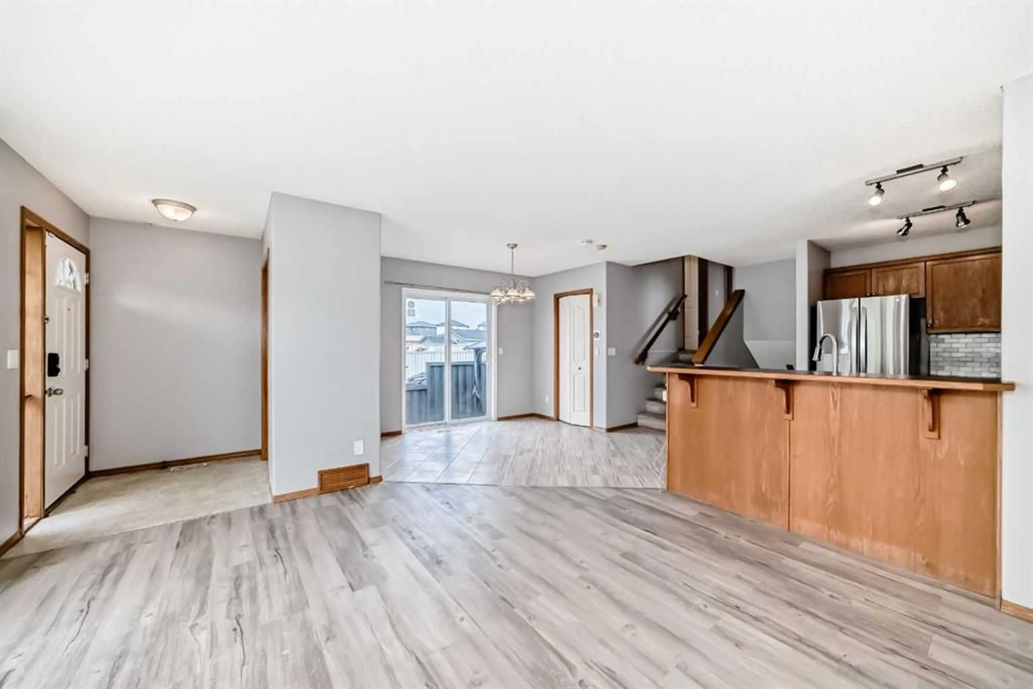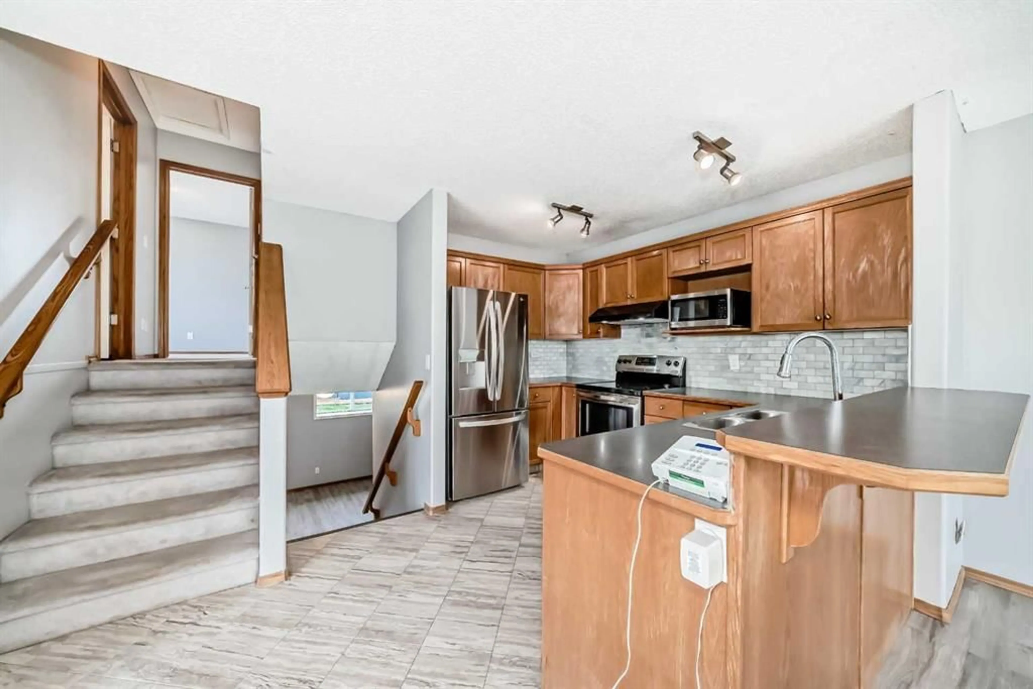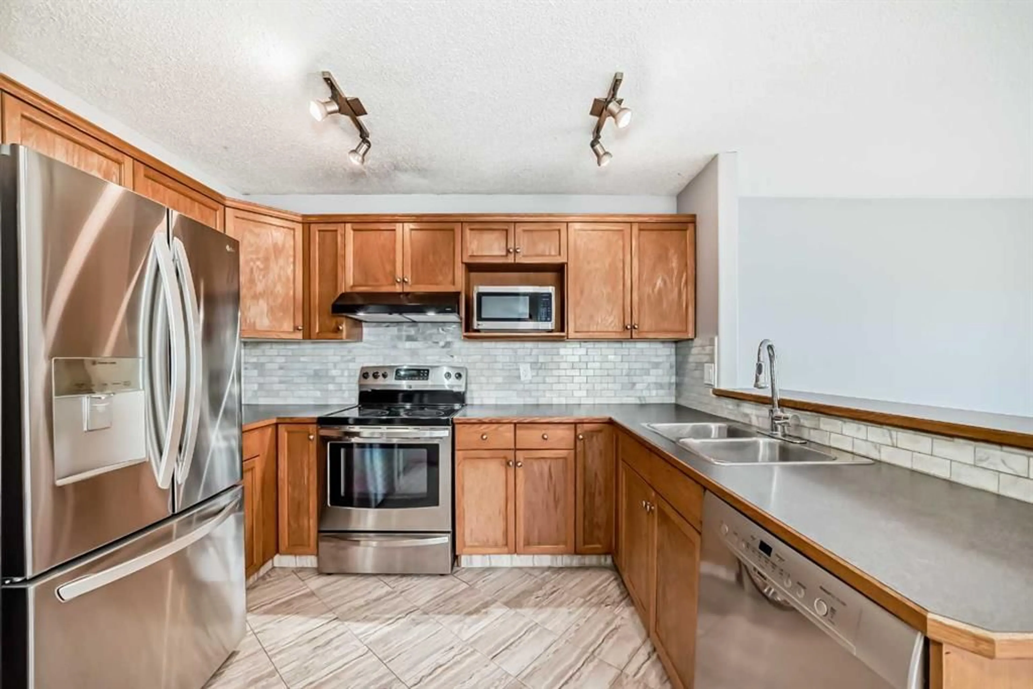324 Taradale Dr, Calgary, Alberta T3J 4N9
Contact us about this property
Highlights
Estimated valueThis is the price Wahi expects this property to sell for.
The calculation is powered by our Instant Home Value Estimate, which uses current market and property price trends to estimate your home’s value with a 90% accuracy rate.Not available
Price/Sqft$615/sqft
Monthly cost
Open Calculator
Description
Discover this well-cared-for detached home in the heart of Taradale, one of Calgary’s most family-friendly neighbourhoods. Offering 3 bedrooms (2 up, 1 down), 2 full baths, and 856 sq. ft. above grade on a spacious oversized corner lot, this property blends comfort, versatility, and future potential. The sun-filled open-concept main floor features newer vinyl plank flooring and a functional kitchen with convenient bar seating—perfect for casual meals or entertaining guests. The lower level adds a cozy family room with a fireplace, ideal for relaxing evenings or movie nights. Notable upgrades include a tankless hot water heater, water softener, and other modern touches. There’s even potential to add a side entrance for extra flexibility. Situated just minutes from schools, parks, shopping, and public transit, this home offers the perfect balance of location, value, and opportunity. Your chance to get into the market with a property that has it all—don’t wait!
Property Details
Interior
Features
Main Floor
Entrance
5`6" x 4`5"Living Room
13`5" x 12`11"Kitchen
11`7" x 8`0"Dinette
10`5" x 5`6"Exterior
Features
Parking
Garage spaces -
Garage type -
Total parking spaces 4
Property History
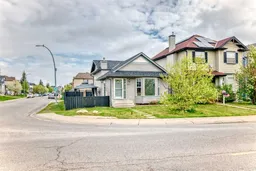 29
29