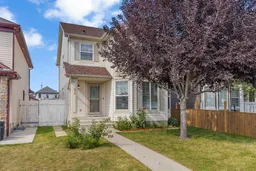Welcome to 31 Tarington Way NE. This charming 4 bedrooms , 3.5 baths and massive double car garage offers the perfect space for young families or first-time buyers looking to put down roots in a vibrant and welcoming community. Step inside and you’re greeted by a warm, inviting main level with plenty of natural light and a layout designed for everyday living. The spacious living room flows effortlessly into the kitchen and dining area. On the second level, there are three generous size bedrooms, ensuite bath and walk out closet for the master bedroom and jack and jill bath room shared between the other 2 bedrooms. Downstairs, the fully finished basement adds incredible space and flexibility. Whether you need an extra playroom for the kids, entertainment area, home office or gym, this space is ready to adapt to your lifestyle. Outside, you’ll love the over size detached double garage and a low maintenance yard with space for summer BBQs, or a small garden. But what truly sets this home apart is its prime location in the heart of Taradale, . You’re just steps away from playgrounds, parks, walking paths, schools, and public transportation. Easy access to shopping, transit, and major routes, commuting and weekend errands.
Inclusions: Dishwasher,Electric Stove,Refrigerator,Washer/Dryer,Window Coverings
 35
35


