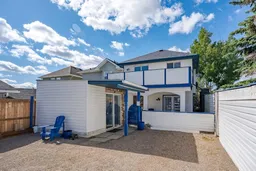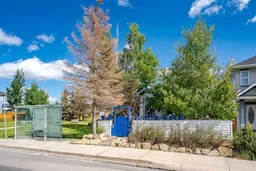INVESTMENT OPPORTUNITY
Imagine an ‘oasis’ in the heart of Taradale! Lush trees and shrubs in the front yard create a restful space and a covered patio in your private back yard with low maintenance landscaping provide a wonderful place to relax. This uniquely designed four bedroom, two full bath, four level split is perfect for your family or an income potential to rent out the two-bedroom illegal suite in the basement. Designed by the owner, the home is functional and comfortable with laminate and slate flooring throughout.
There is a large, open kitchen area to enjoy your company while they visit in the living room. Vaulted ceilings on the main level create even more space and a warm atmosphere. Several archways throughout the house display the attention to detail of the beautiful design of the home. The home has a separate laundry for the illegal suited basement. There is a newer roof, water heater and a new 2024 furnace! Listing agent is the executor of the estate. Book a showing today!
Inclusions: Dishwasher,Dryer,Electric Stove,Microwave,Refrigerator,Stove(s),Washer,Washer/Dryer
 40
40



