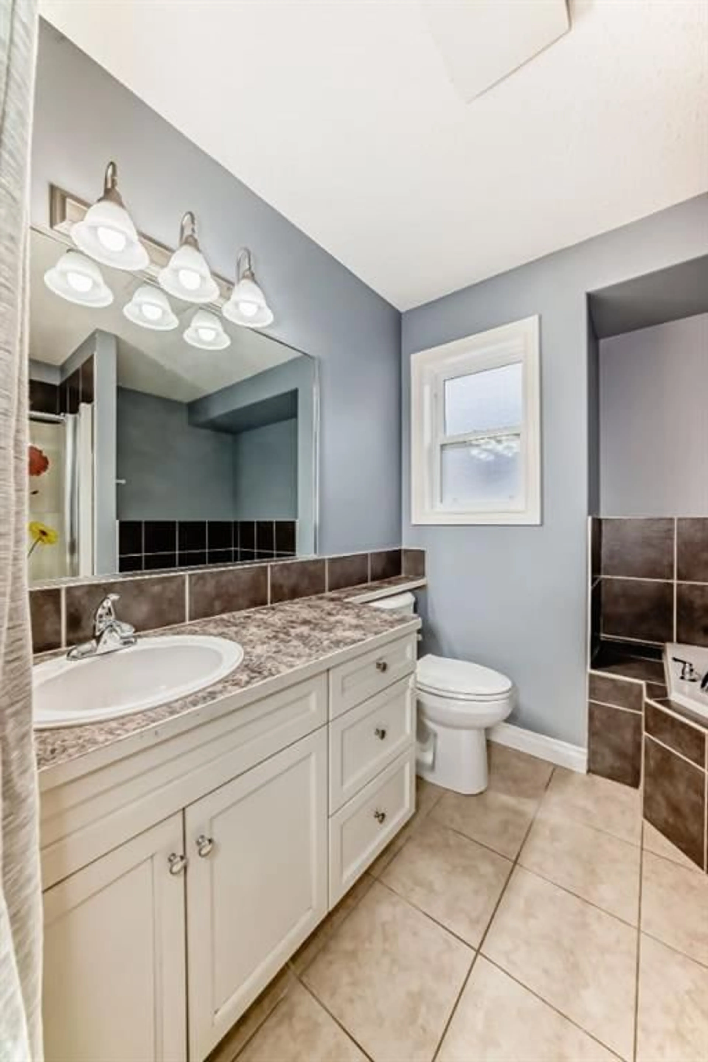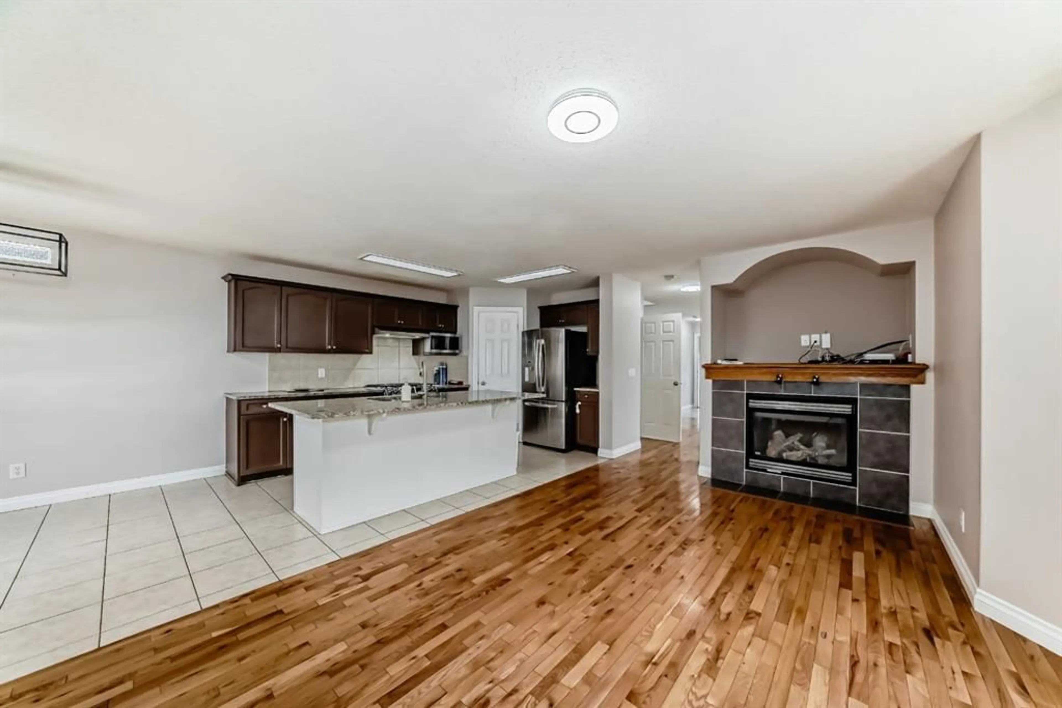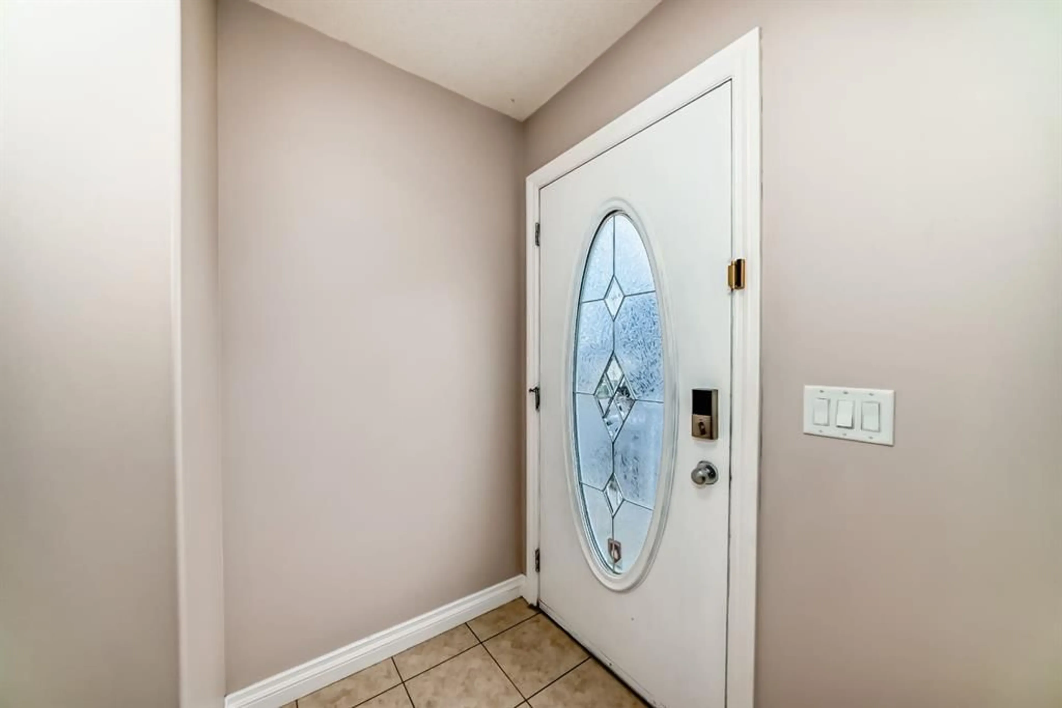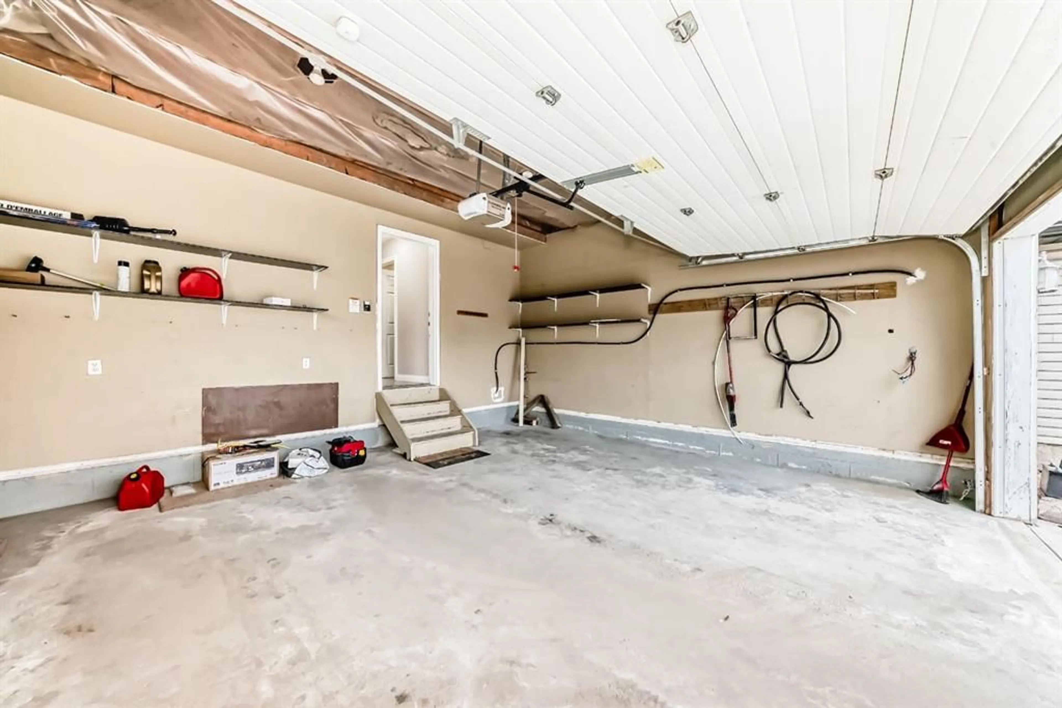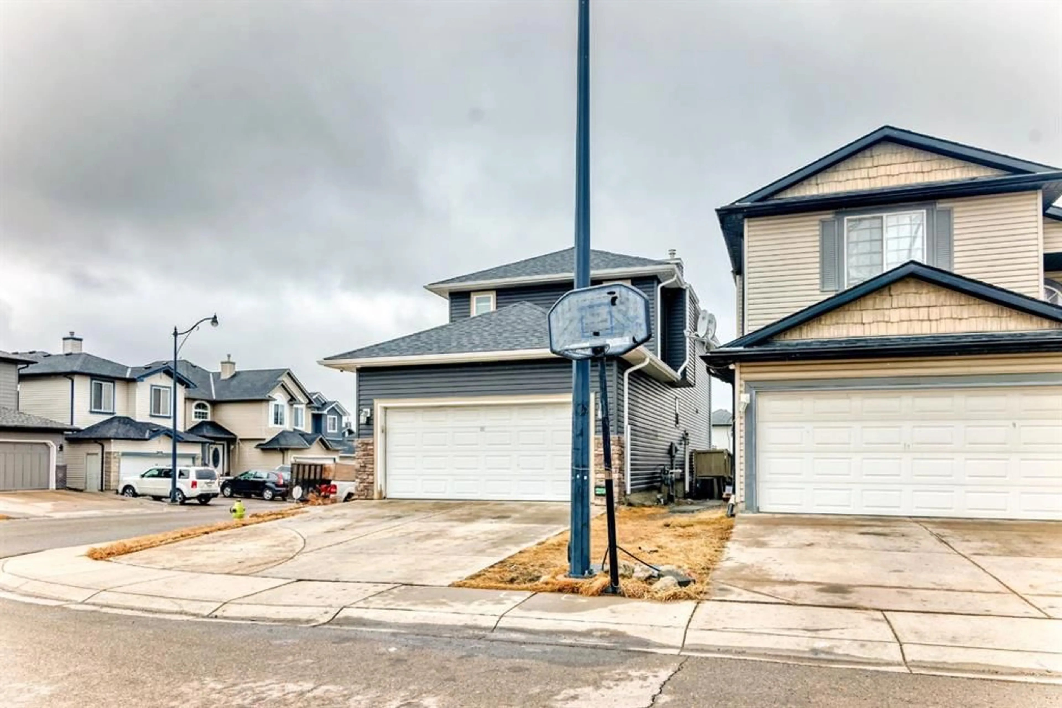30 Taracove Way, Calgary, Alberta T3J 5A4
Contact us about this property
Highlights
Estimated valueThis is the price Wahi expects this property to sell for.
The calculation is powered by our Instant Home Value Estimate, which uses current market and property price trends to estimate your home’s value with a 90% accuracy rate.Not available
Price/Sqft$386/sqft
Monthly cost
Open Calculator
Description
Back in market due to previous buyer mortgage decline by the lender. Motivated seller ,send reasonable offer.Detached. Hello , welcome to this beautiful 2 story Double attached Garage House on CORNER LOT facing green with back alley .Beautifully maintained home designed for the family, located in an extremely convenient location Close to Elementary, Middle and High School, Bus stop, and shopping center. Main floor of this home is spacious & terrifically laid out fit with a large family room, laundry, a double attached garage, a living room with fireplace, as well as an open concept upgraded Kitchen with Stainless steel appliances , upgraded Granite countertops in Dinning area that leads to the backyard along with a deck. The upper floor is full of Natural day light & features a cozy bonus room, a full bathroom, along with 3 bedrooms which includes a master bedroom with a gorgeous en suite. Two Bedrooms LEGAL Basement Suite with Separate Entrance has 4 Big Windows and own Laundry Room with extra 4pcs Bathroom . The LEGAL RENTED Basement has 2 Good size bedrooms, Living room, Kitchen with eating area, own Laundry Room and Full 4pcs bathroom Don't miss this side Income House, Be the first one to view this House. Hail damage is fixed. New roofing and siding, Book your showing today!
Property Details
Interior
Features
Main Floor
Living Room
12`3" x 11`9"2pc Bathroom
5`1" x 4`10"2pc Bathroom
5`1" x 4`10"Kitchen With Eating Area
9`4" x 24`1"Exterior
Features
Parking
Garage spaces 2
Garage type -
Other parking spaces 2
Total parking spaces 4
Property History
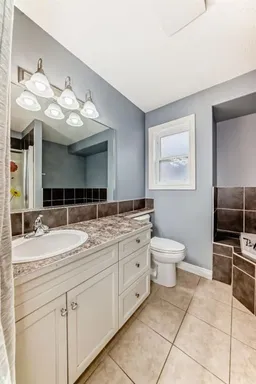 47
47
