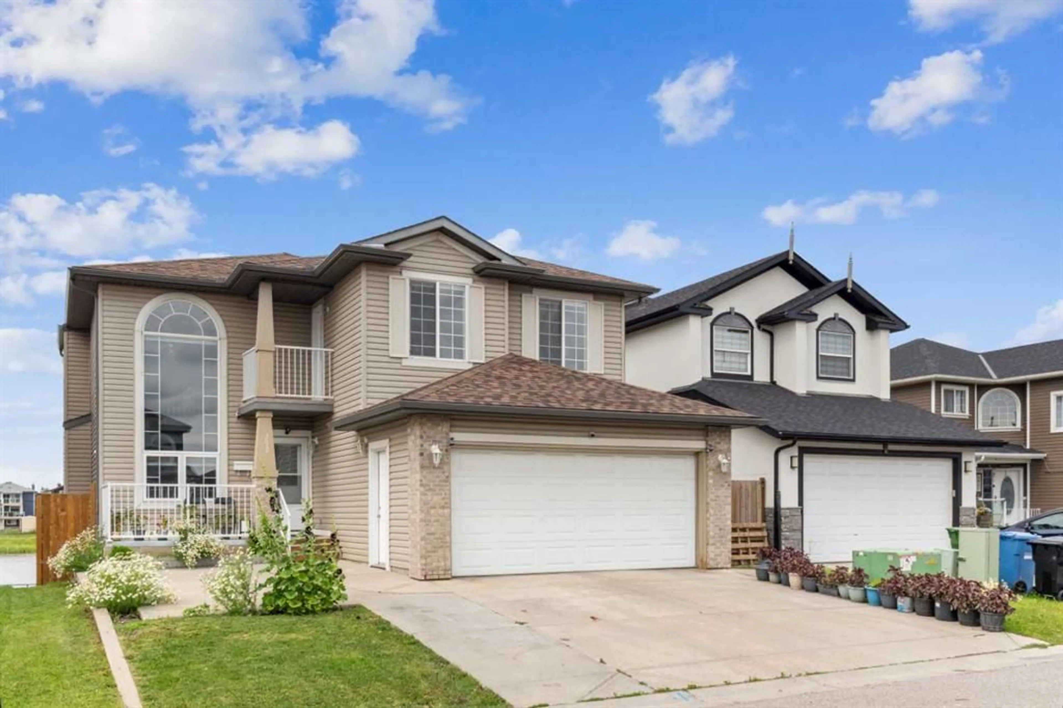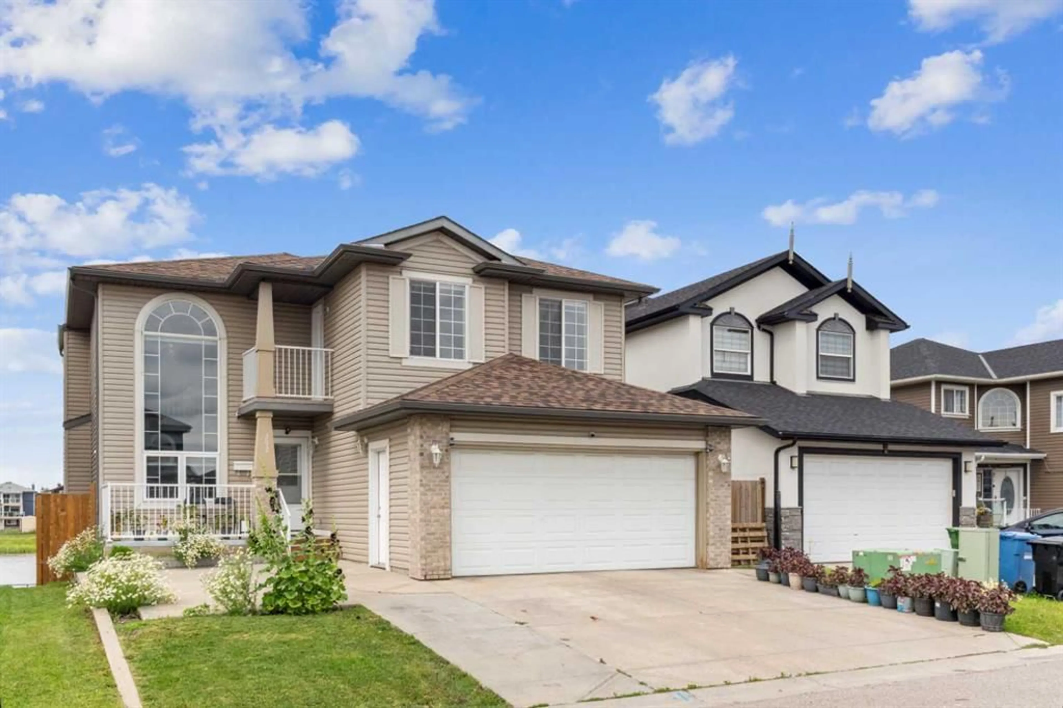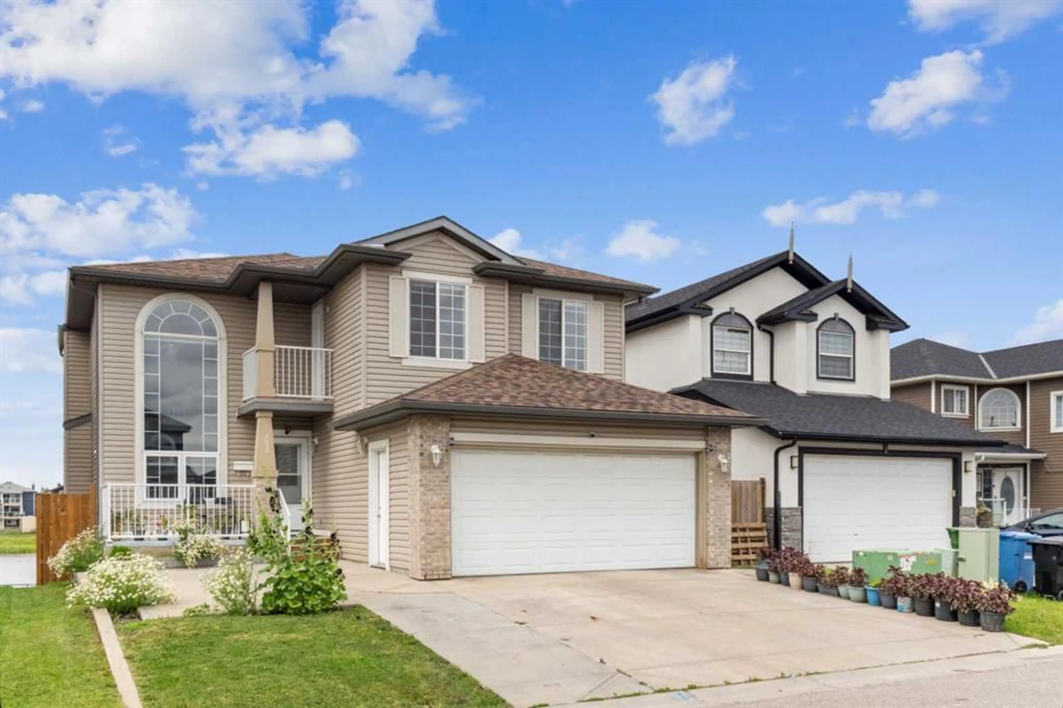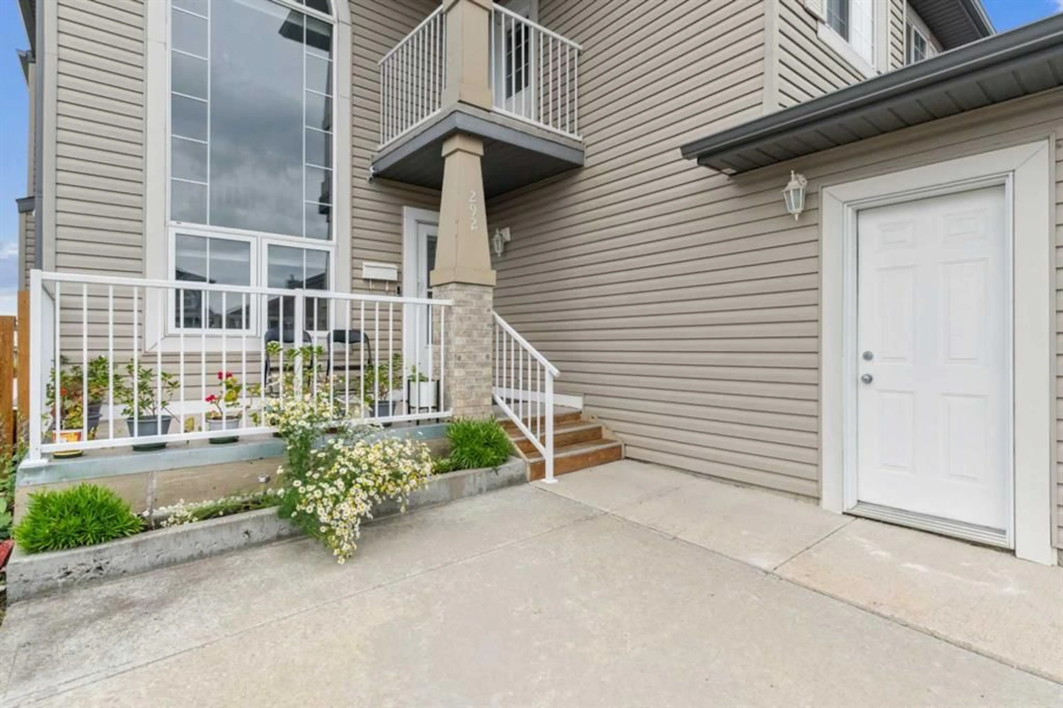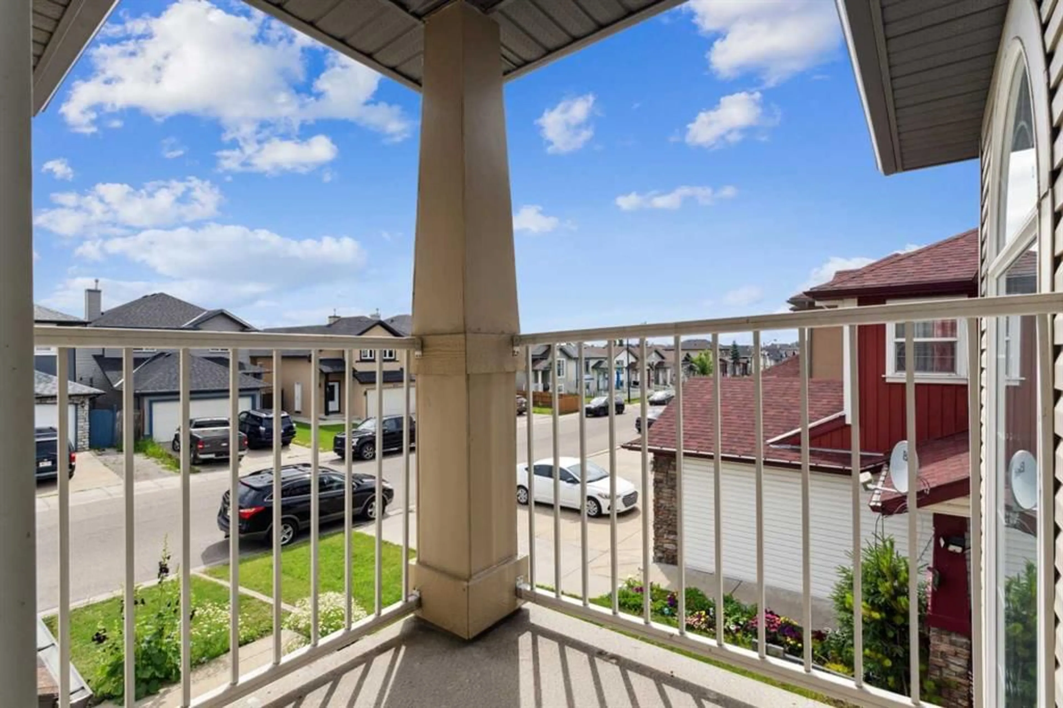292 Taracove Estate Dr, Calgary, Alberta T3J 4R5
Contact us about this property
Highlights
Estimated valueThis is the price Wahi expects this property to sell for.
The calculation is powered by our Instant Home Value Estimate, which uses current market and property price trends to estimate your home’s value with a 90% accuracy rate.Not available
Price/Sqft$354/sqft
Monthly cost
Open Calculator
Description
Walkout Basement with LEGAL Suite | Main Floor Bedroom & Full Bath | 2 Master Bedrooms with JACUZZI Tubs | 7 Bedrooms | 5 Full Baths | Backing onto Pond | Over 3,500 Sq Ft Living Space Stunning multi-generational family home with 2,501 sq ft above grade + walkout legal suite. Main level features a spacious kitchen with new SS appliances, corner pantry, powerful hood fan, large island, and bright nook with access to deck & pond views. Open-to-below living room, formal dining, family room with fireplace, and main floor bedroom with full bath. Upstairs: 4 bedrooms + den room. 2 Master bedrooms with Jacuzzi tubs and pond views, (Primary bedroom with 5 piece ensuite) 3 full baths total. Walkout basement includes legal 2-bed suite with separate entrance/laundry (rented $1500/month) + potential for 3rd bed. New roof (Class 4 hail impact resistance shingles for roofing, 10-yr warranty). Double garage, big, fenced yard, close to Genesis, LRT, schools & trails. A must-see! Brand new laundry machine installed for the basement suite
Property Details
Interior
Features
Upper Floor
Bedroom
12`3" x 8`5"Bedroom - Primary
13`8" x 13`6"Bedroom
11`4" x 92`0"4pc Bathroom
10`3" x 4`11"Exterior
Features
Parking
Garage spaces 2
Garage type -
Other parking spaces 2
Total parking spaces 4
Property History
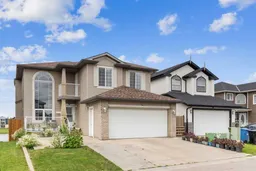 50
50
