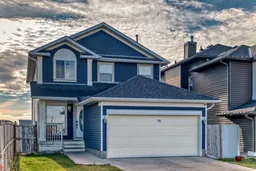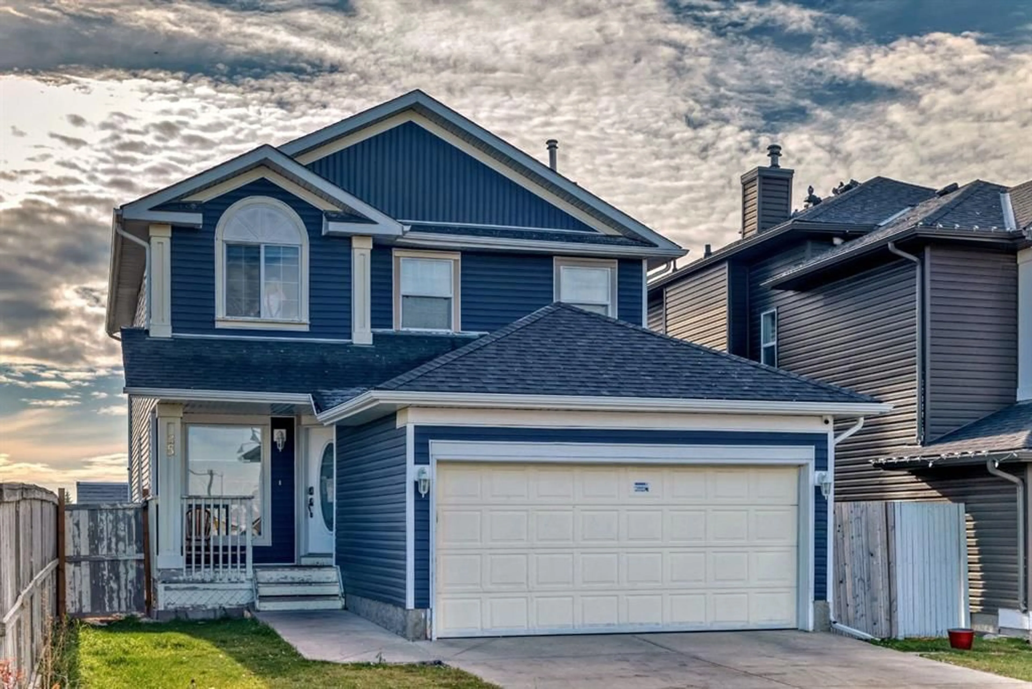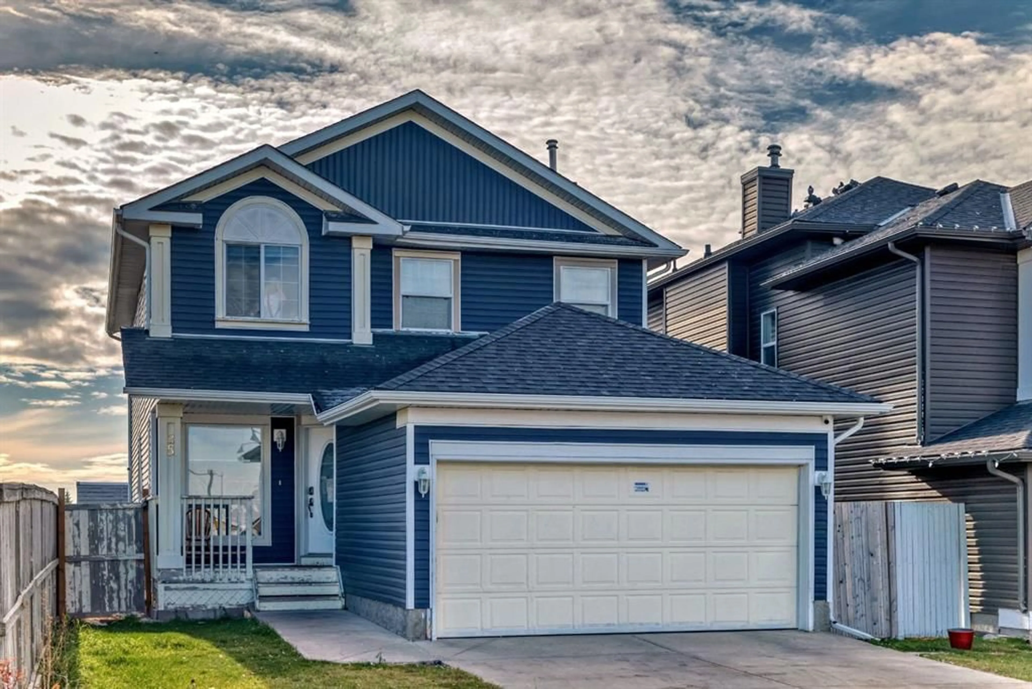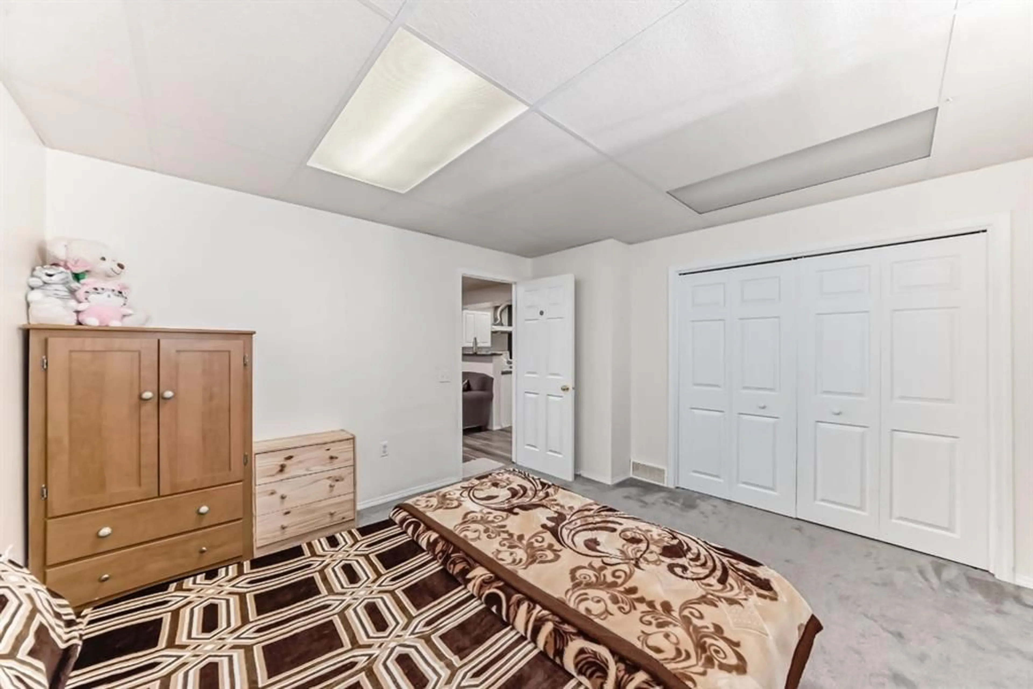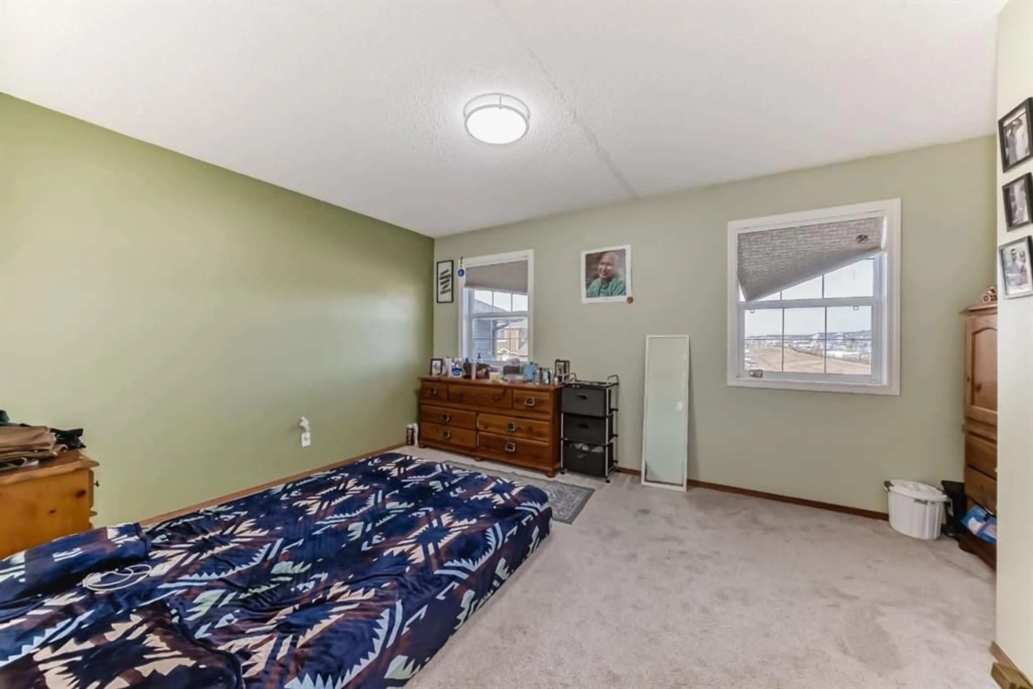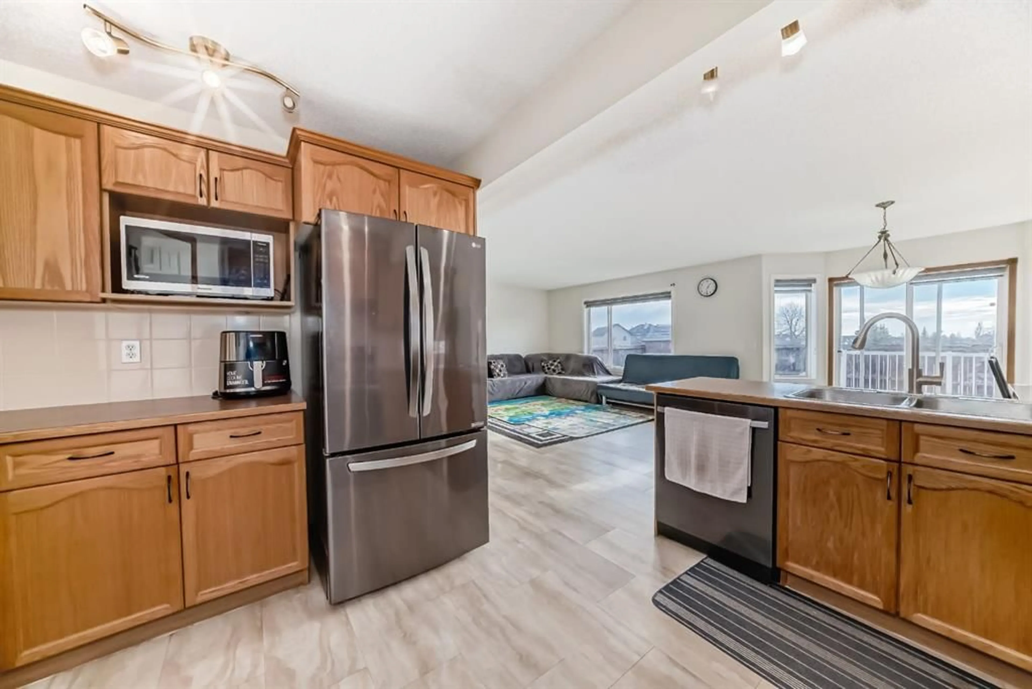25 Taracove Way, Calgary, Alberta T3J 5A4
Contact us about this property
Highlights
Estimated valueThis is the price Wahi expects this property to sell for.
The calculation is powered by our Instant Home Value Estimate, which uses current market and property price trends to estimate your home’s value with a 90% accuracy rate.Not available
Price/Sqft$375/sqft
Monthly cost
Open Calculator
Description
Hi, welcome have a look at this spectacular 2 storey home with double front attached garage features over 3500 sq ft of living space. It includes a spacious main floor starting with a large front living room. Close to all amenities, Shools,parks,transit stop, Walking lane Excellent opportunity for investors and first time home buyer.Property features are as follwing. , 2-piece bathroom and laundry room and . Down the hall is a kitchen, dining nook and family room; all three overlooking each other with an open floor plan. Your kitchen features a walk in corner pantry, deep cupboards and ample counter space. The family room features a corner gas fireplace with mantle leaving your family cozy and warm. . The upper level is designed well with 4 large bedrooms and 2 full bathrooms. The massive primary bedroom with a double door entrance has a 4pc ensuite and walk-in closet. This level continues with 3 bedroom, a full 4pc bathroom and closet storage space. Make your way down to the basement and you’ll find a fully developed illegal suite that has a separate backyard entrance. It features 2 bedrooms, a full 4pc bathroom, a family room, kitchen, utility room and laundry! This home is the last on the street giving you more privacy! Alley access to your large fenced backyard and a greenspace field beside the home are all a bonus. Do not miss opportunity to own this beautiful property.
Property Details
Interior
Features
Main Floor
Family Room
15`5" x 15`7"2pc Bathroom
5`11" x 4`11"Kitchen
14`3" x 12`2"Nook
10`3" x 13`3"Exterior
Parking
Garage spaces 2
Garage type -
Other parking spaces 0
Total parking spaces 2
Property History
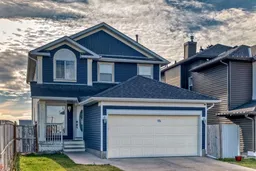 48
48