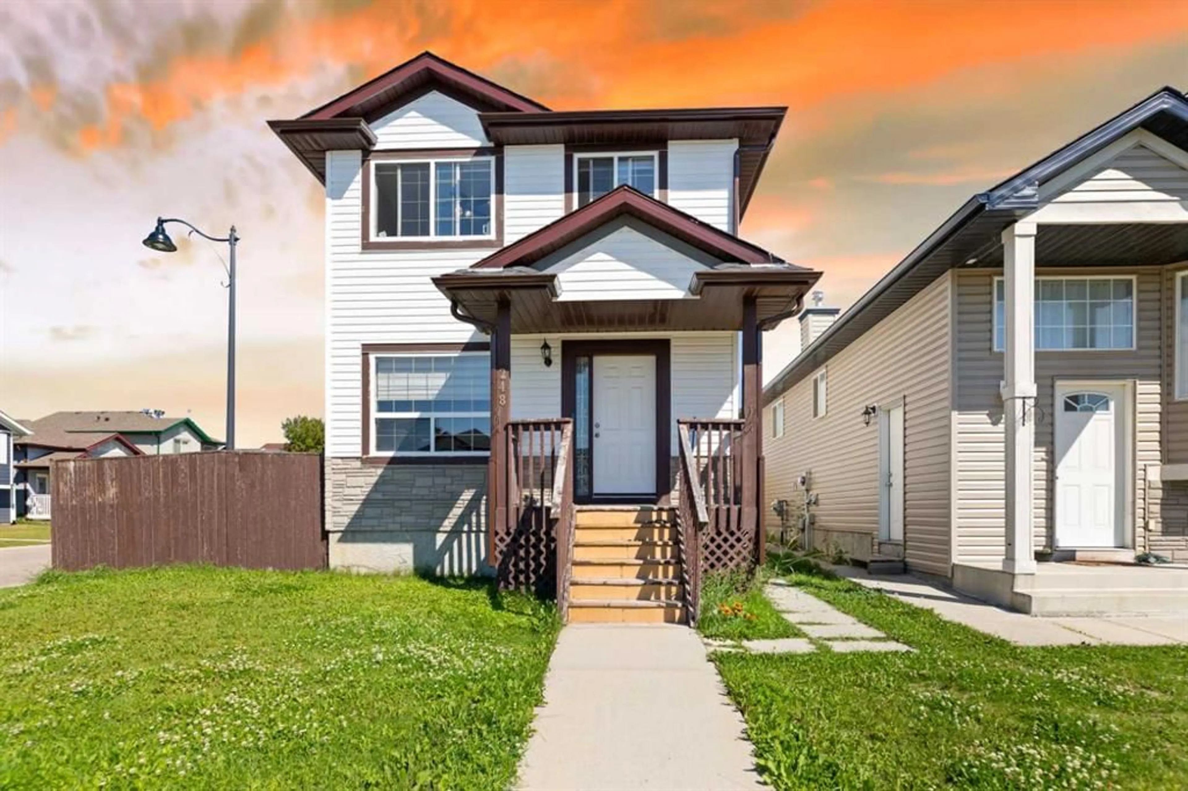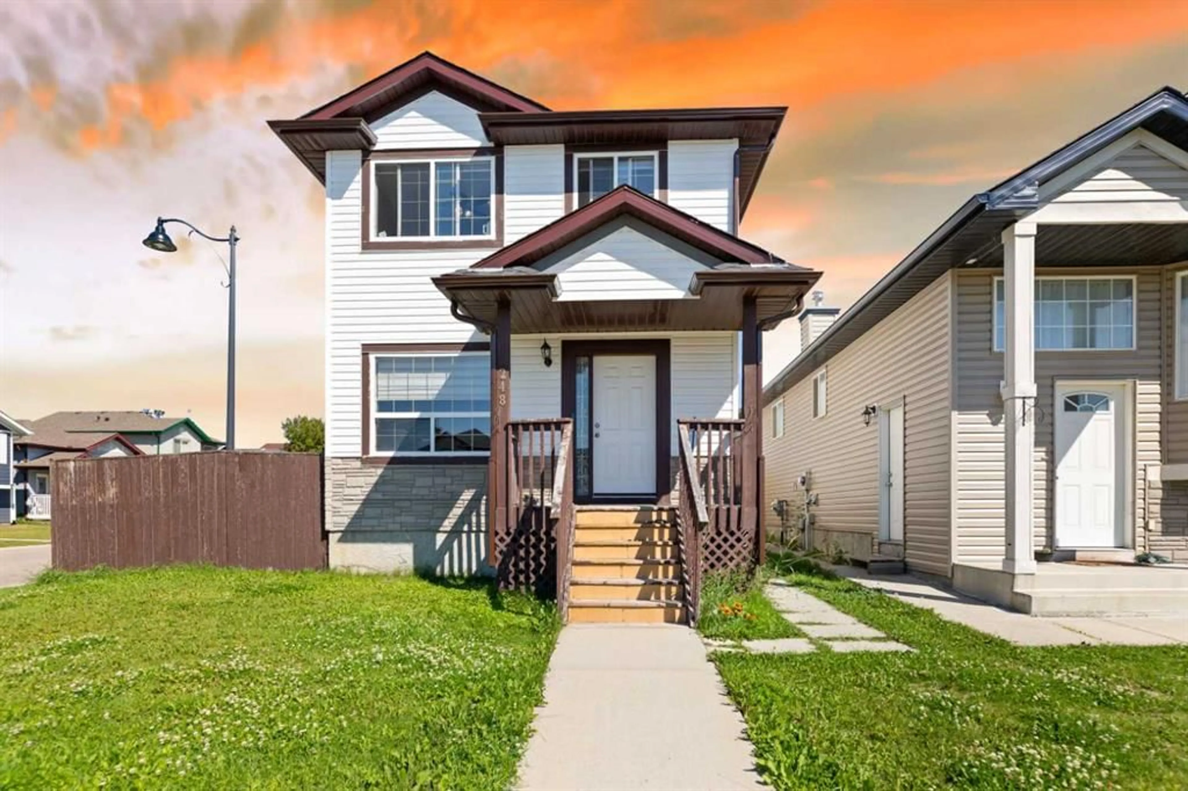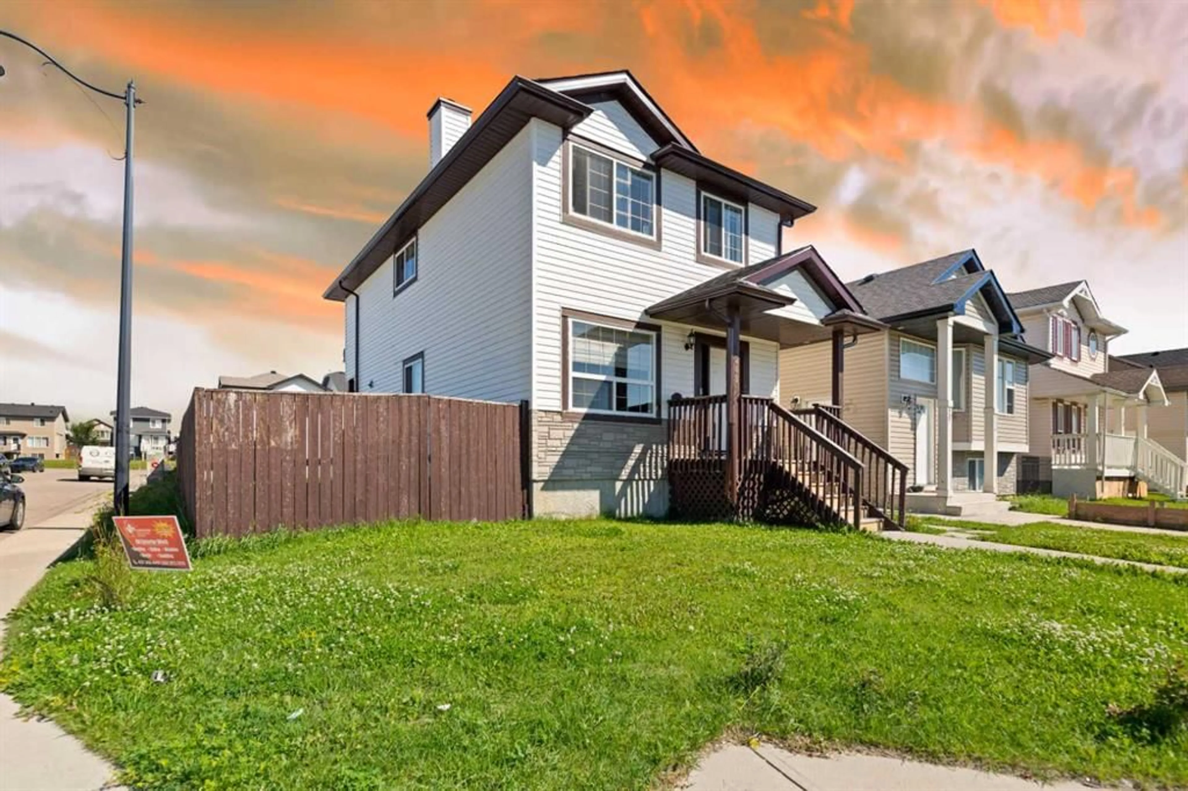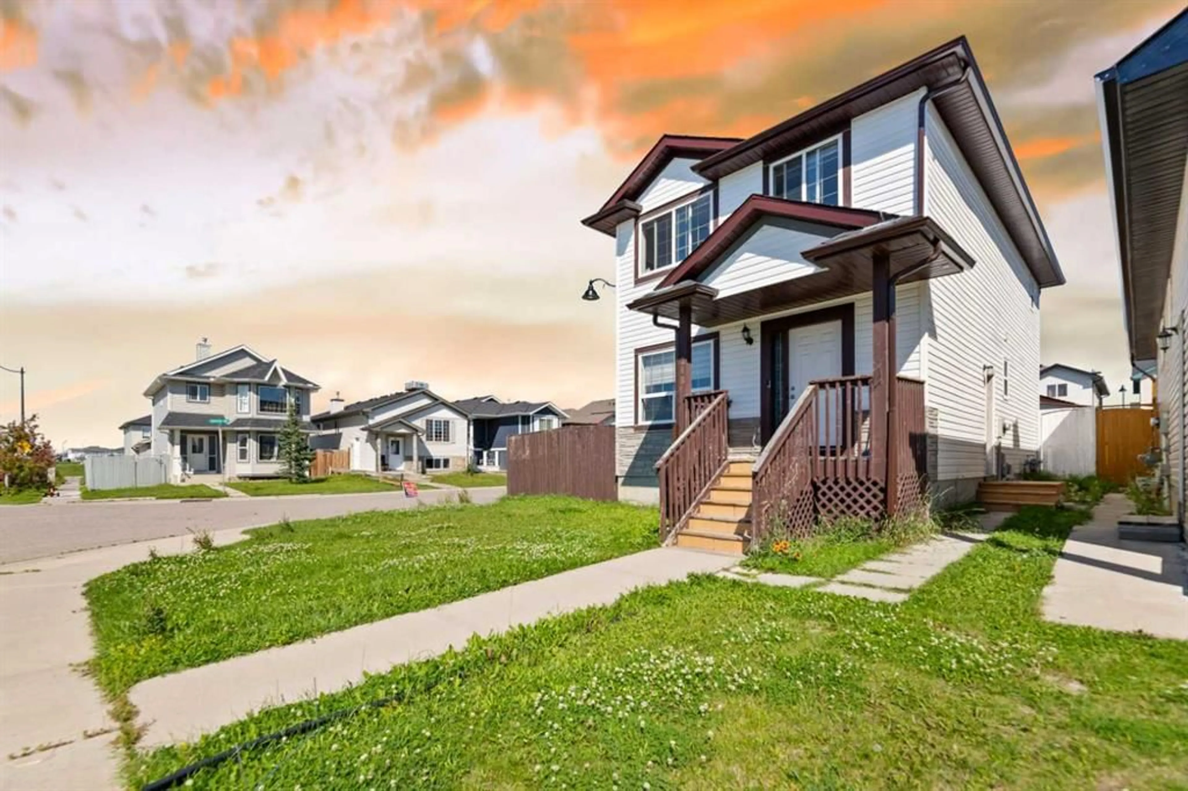248 Taracove Rd, Calgary, Alberta T3J 5A3
Contact us about this property
Highlights
Estimated valueThis is the price Wahi expects this property to sell for.
The calculation is powered by our Instant Home Value Estimate, which uses current market and property price trends to estimate your home’s value with a 90% accuracy rate.Not available
Price/Sqft$451/sqft
Monthly cost
Open Calculator
Description
LEGAL BASEMENT SUITE | 6 BEDS | 3.5 BATH | DOUBLE DETACHED GARAGE Welcome to this beautifully maintained 2-storey home in the desirable community of Taradale! Offering 1400+ sq. ft. of total developed space, this home features a fully LEGAL suite basement with 2-bedroom with separate side entrance—ideal for rental income or multi-generational living. The main floor boasts 9-ft ceilings, an open-concept layout, modern kitchen with granite countertops, elegant cabinetry, large pantry, functional workstation, and a 2-piece bath with a full bedroom. Upstairs features a spacious primary suite with walk-in closet and ensuite, plus 2 more bedrooms and another full bath. The legal basement suite includes 2 bedrooms, a full bathroom, kitchen, and family room—offering excellent flexibility and value. Enjoy the zero-maintenance backyard with large deck, storage shed, and oversized double detached garage. Recent upgrades: new roof, siding, and gutters and soffit fascia . Prime location close to schools, parks, shopping, transit, Stoney Trail & Calgary International Airport. Move-in ready with income potential—book your showing today!
Property Details
Interior
Features
Main Floor
2pc Bathroom
5`0" x 4`11"Bedroom
8`8" x 8`11"Dining Room
8`9" x 16`4"Kitchen
9`9" x 11`6"Exterior
Features
Parking
Garage spaces 2
Garage type -
Other parking spaces 0
Total parking spaces 2
Property History
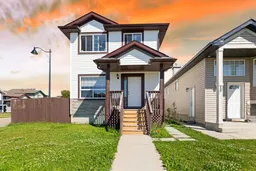 38
38
