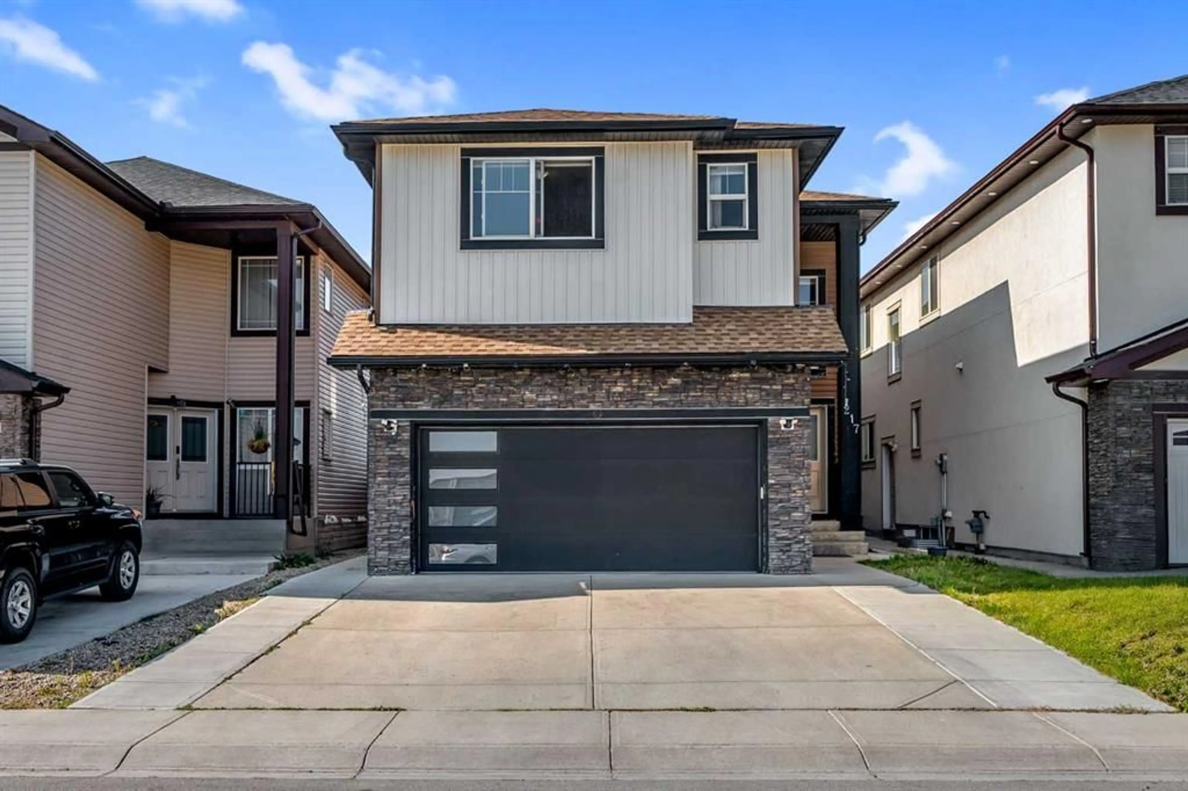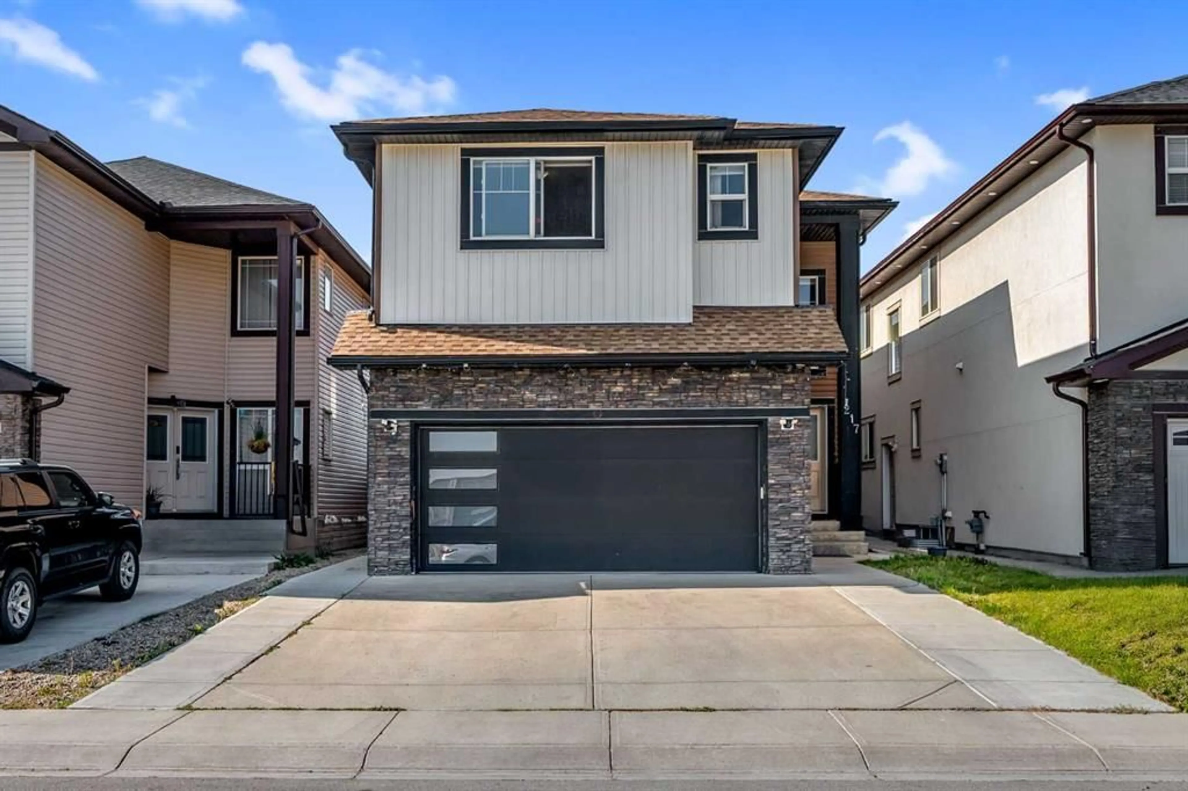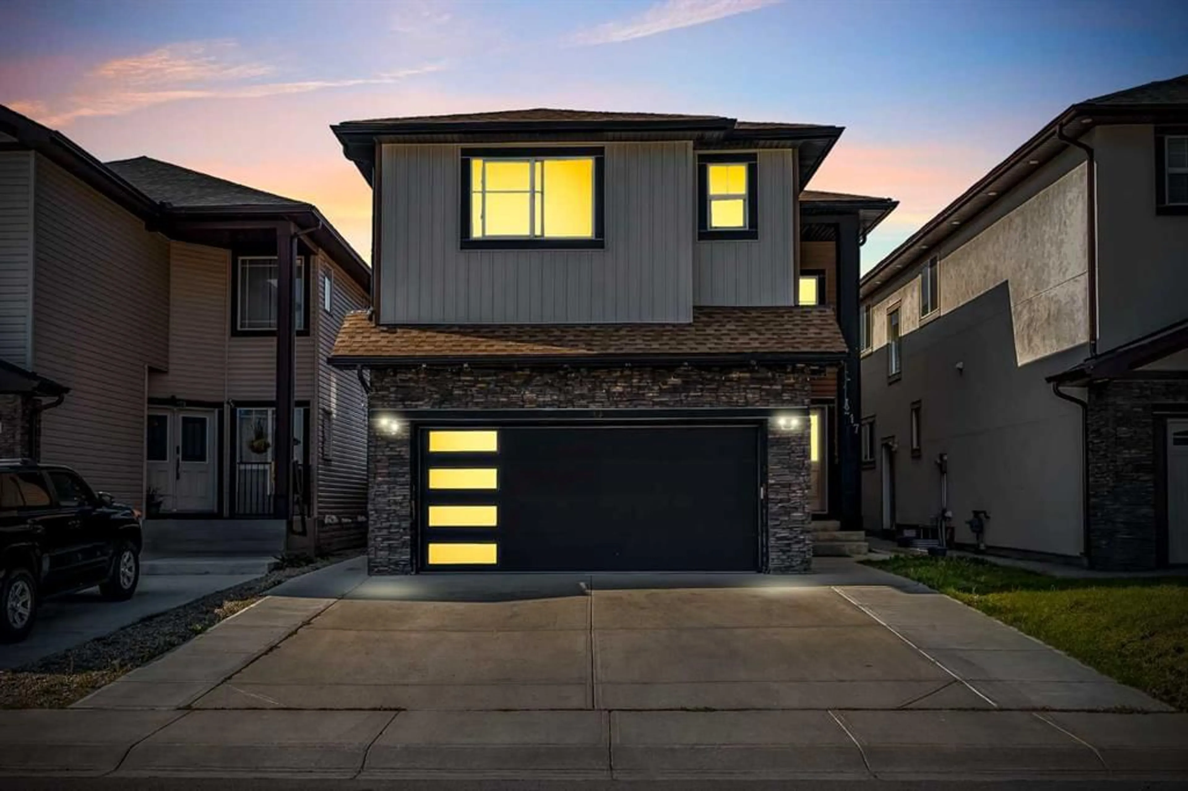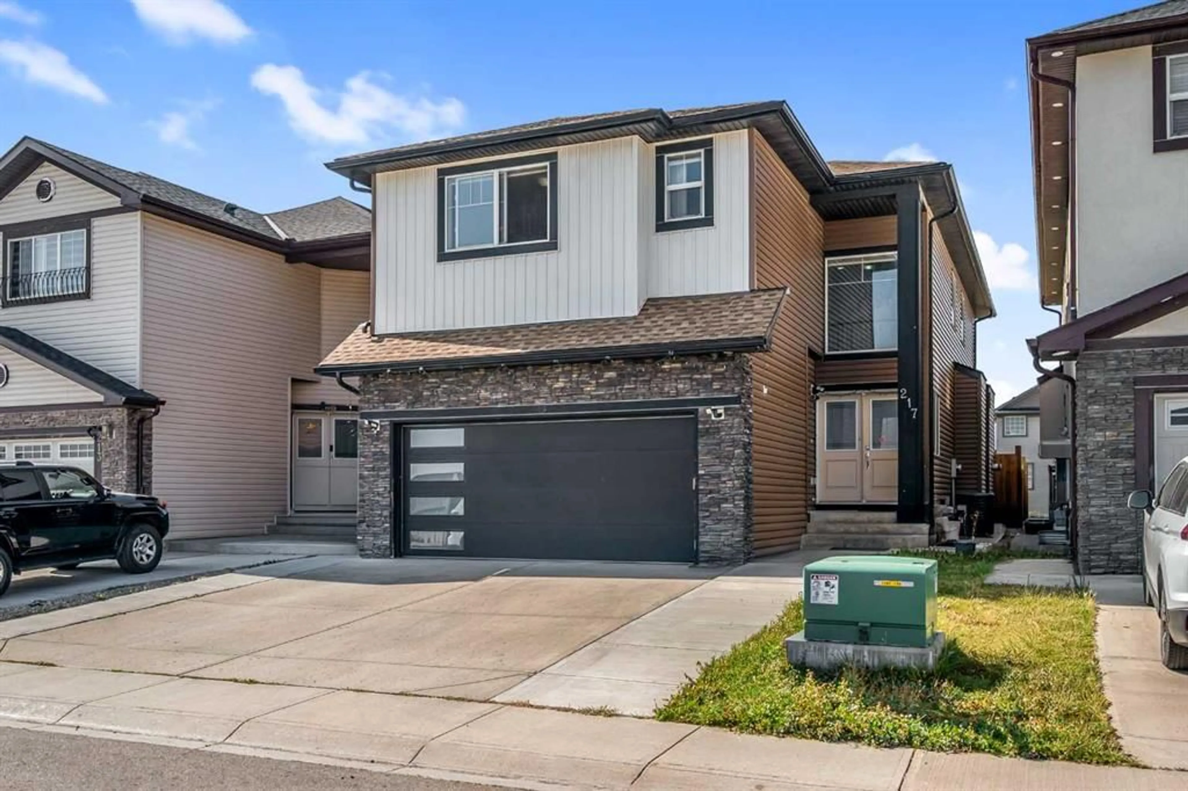217 Taralake Manor, Calgary, Alberta T3J0N2
Contact us about this property
Highlights
Estimated valueThis is the price Wahi expects this property to sell for.
The calculation is powered by our Instant Home Value Estimate, which uses current market and property price trends to estimate your home’s value with a 90% accuracy rate.Not available
Price/Sqft$335/sqft
Monthly cost
Open Calculator
Description
Located on a quiet cul-de-sac in the heart of Taradale, Welcome to this stunning 6-bedroom, 5-bathroom family home, backing onto green space Buffer! With over 2,600 sq ft above grade plus a fully finished basement with separate entrance, this home is perfect for large or multi-generational families. The main floor features a spacious living room with fireplace, formal dining, den/bedroom, and a full 4-piece bath. The chef’s kitchen offers upgraded appliances, ample cabinetry, and a large island, flowing into the bright dining nook with backyard views. Upstairs boasts 4 bedrooms including a primary bedroom with 5-piece ensuite and walk-in closet, another bedroom with private bath, bonus room, and convenient upper laundry. The finished basement offers 2 additional bedrooms, a full bath, second kitchen, living area, and separate laundry — ideal for extended family or as a mortgage helper. Enjoy outdoor living with a private yard backing onto green space, a deck for entertaining, and a double attached garage. Recent upgrades include new roof, and hot water tank. This exceptional property combines comfort, space, and functionality in one of NE Calgary’s most sought-after communities. Don’t miss out! Please note: Basement photos were taken prior to rental and may not reflect current condition.
Property Details
Interior
Features
Main Floor
4pc Bathroom
10`8" x 5`0"Den
10`8" x 9`1"Family Room
10`10" x 14`9"Living Room
14`2" x 15`10"Exterior
Features
Parking
Garage spaces 2
Garage type -
Other parking spaces 2
Total parking spaces 4
Property History
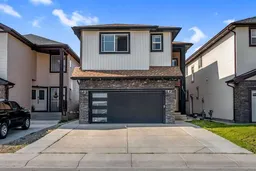 50
50
