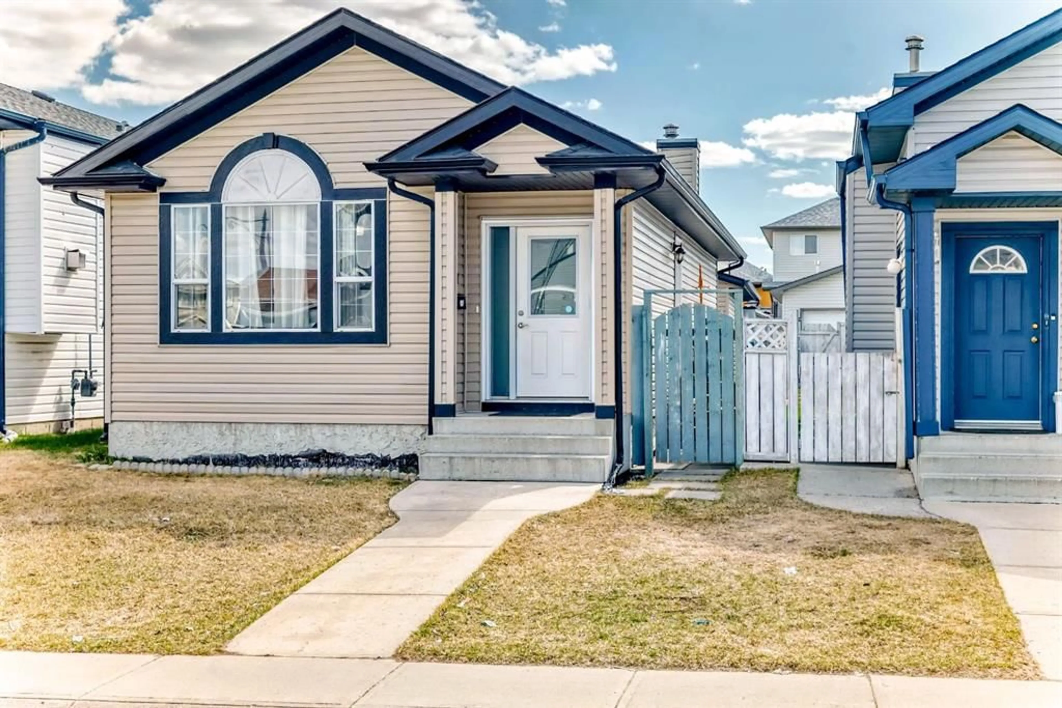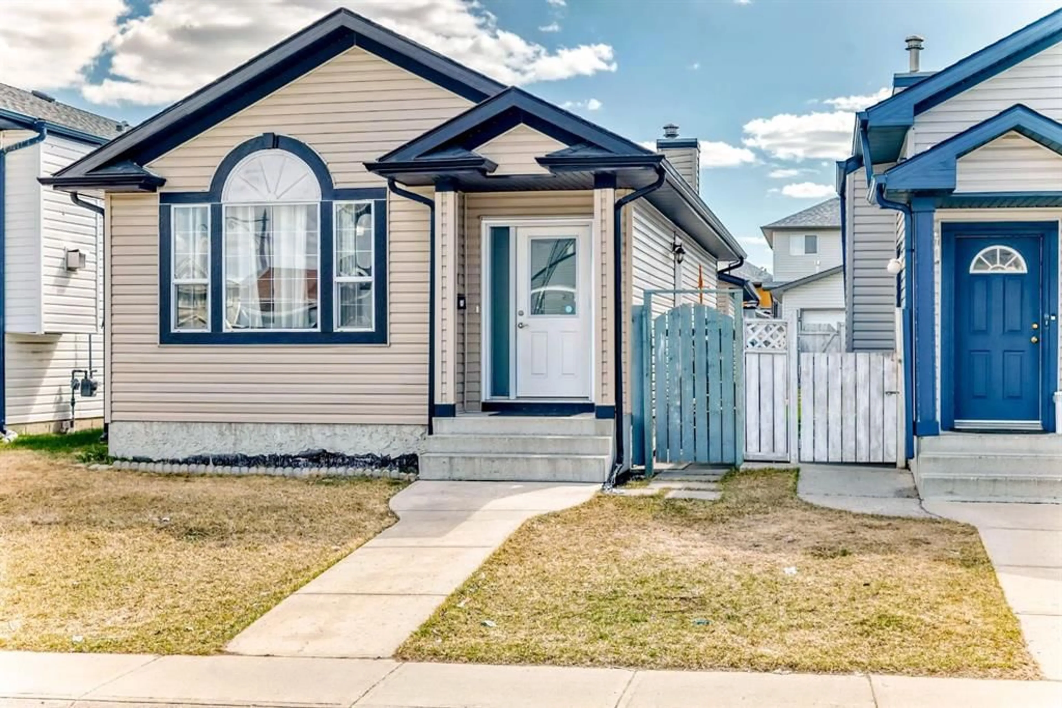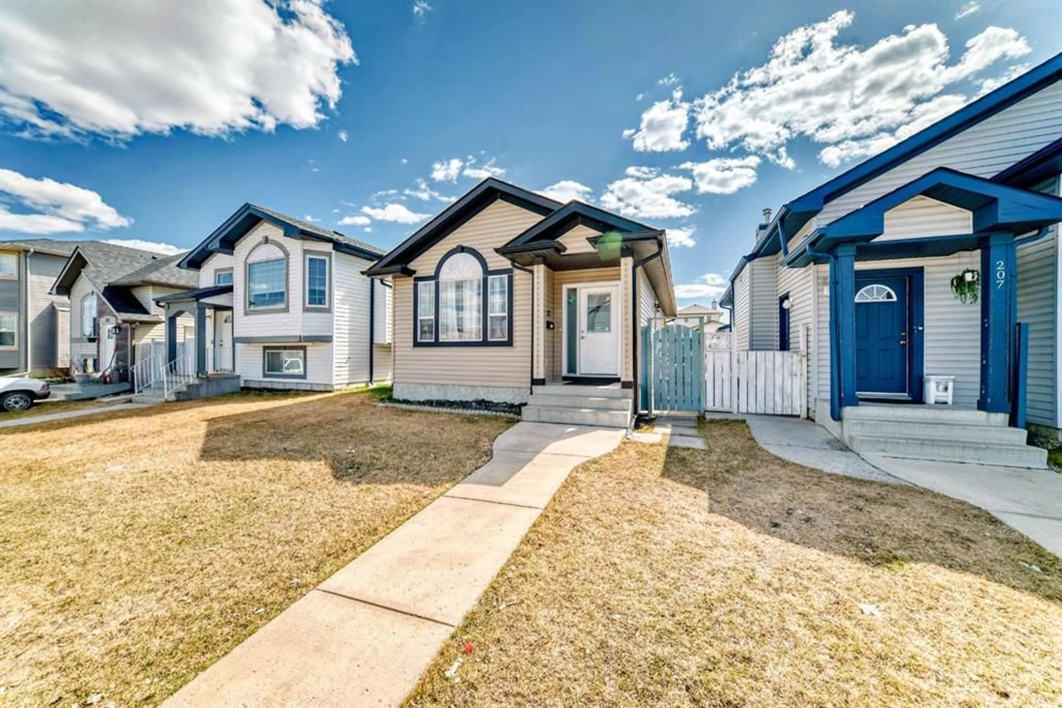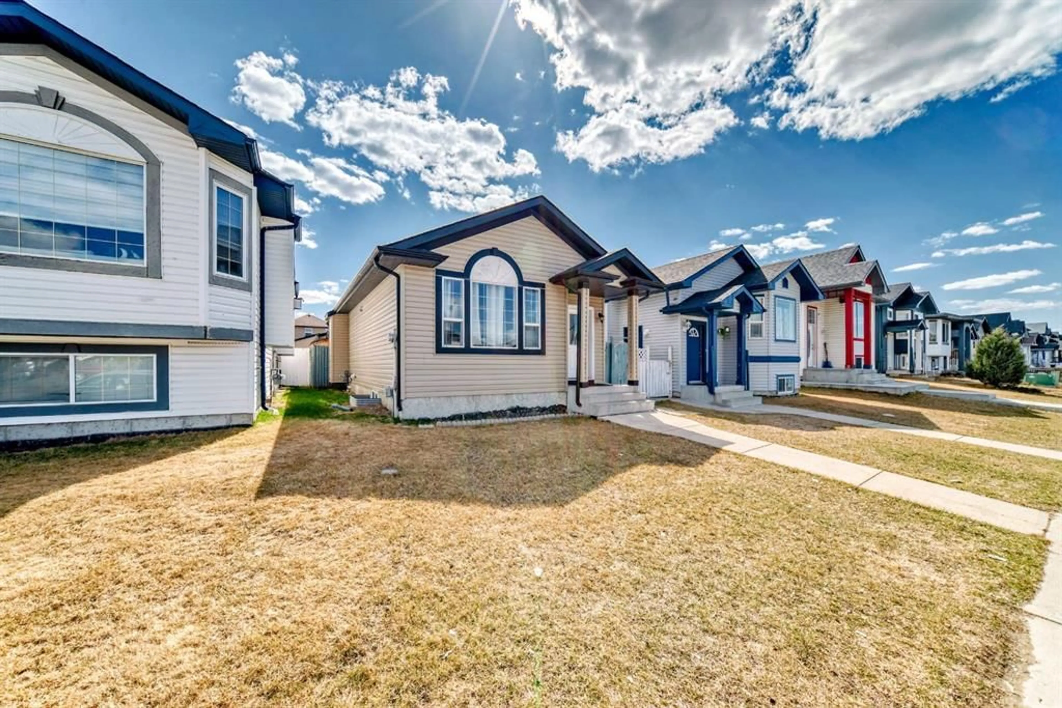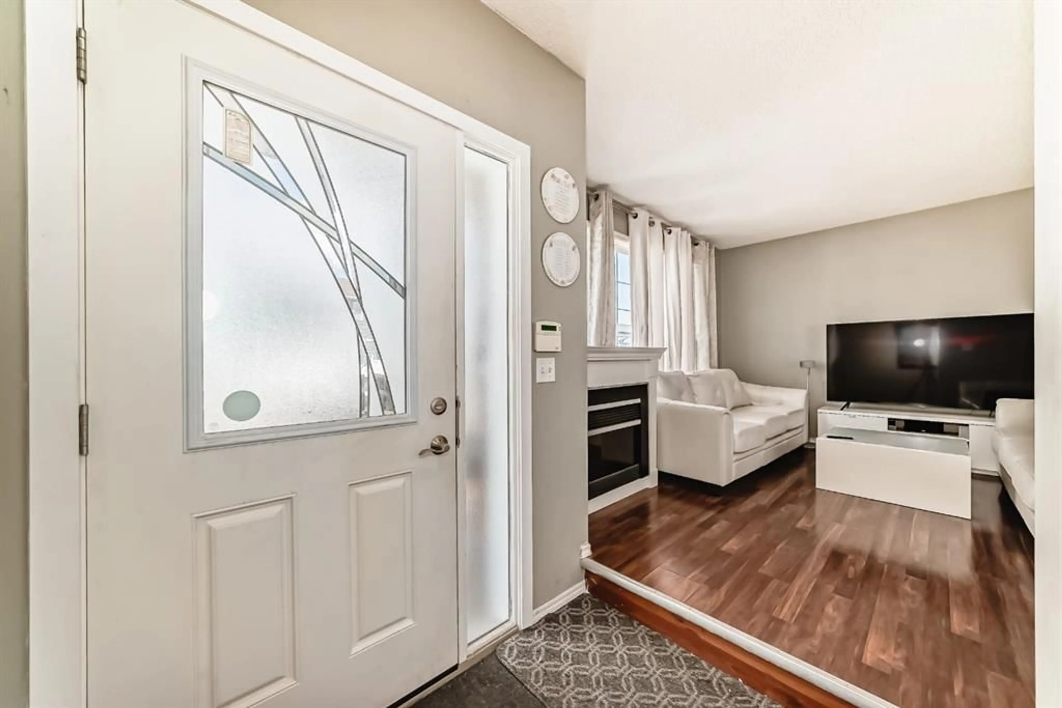211 Taracove Estate Dr, Calgary, Alberta T3J 4R2
Contact us about this property
Highlights
Estimated valueThis is the price Wahi expects this property to sell for.
The calculation is powered by our Instant Home Value Estimate, which uses current market and property price trends to estimate your home’s value with a 90% accuracy rate.Not available
Price/Sqft$573/sqft
Monthly cost
Open Calculator
Description
Welcome to this charming detached bungalow nestled in a highly sought-after community of Taradale, offering the perfect blend of comfort, convenience, and potential. Situated on a quiet street and just minutes from schools, shopping centers, recreational facilities, and CTrain access, this home is ideal for first-time buyers, downsizers, or investors looking to add a solid property to their portfolio. As you step inside, you'll find a warm and inviting layout filled with natural light. The main level features a spacious living area, a functional kitchen, and cozy bedrooms—ready for your personal touch. The finished basement offers even more living space, perfect for a family room, home office, or guest suite, along with additional storage options. Set on a generous lot, the backyard provides great outdoor space for gardening, entertaining, or relaxing. At the rear of the property, a detached double garage adds extra value with secure parking and plenty of room for tools, equipment, or hobbies. Whether you're looking to move in, renovate, or rent out, this property presents a fantastic opportunity in a location that truly has it all. Enjoy easy access to everyday amenities, nearby parks, and excellent transit options. With strong long-term potential, this is a home not to be missed. Book your private showing today and explore all the possibilities this home has to offer!
Property Details
Interior
Features
Main Floor
Bedroom - Primary
15`1" x 9`10"Living Room
12`6" x 9`8"Dining Room
5`0" x 5`10"Kitchen With Eating Area
8`4" x 11`0"Exterior
Features
Parking
Garage spaces 2
Garage type -
Other parking spaces 0
Total parking spaces 2
Property History
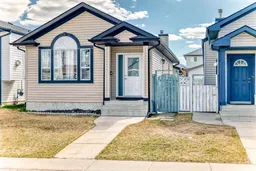 50
50
