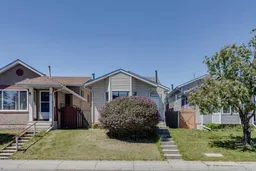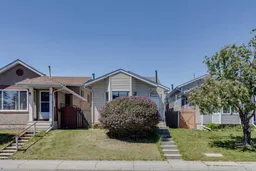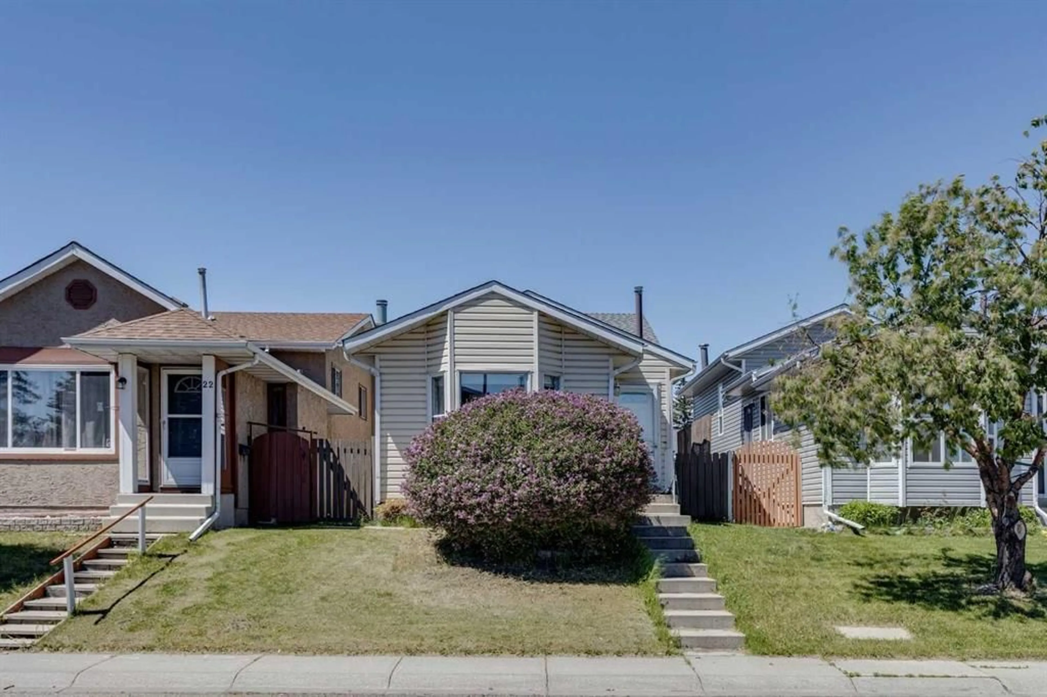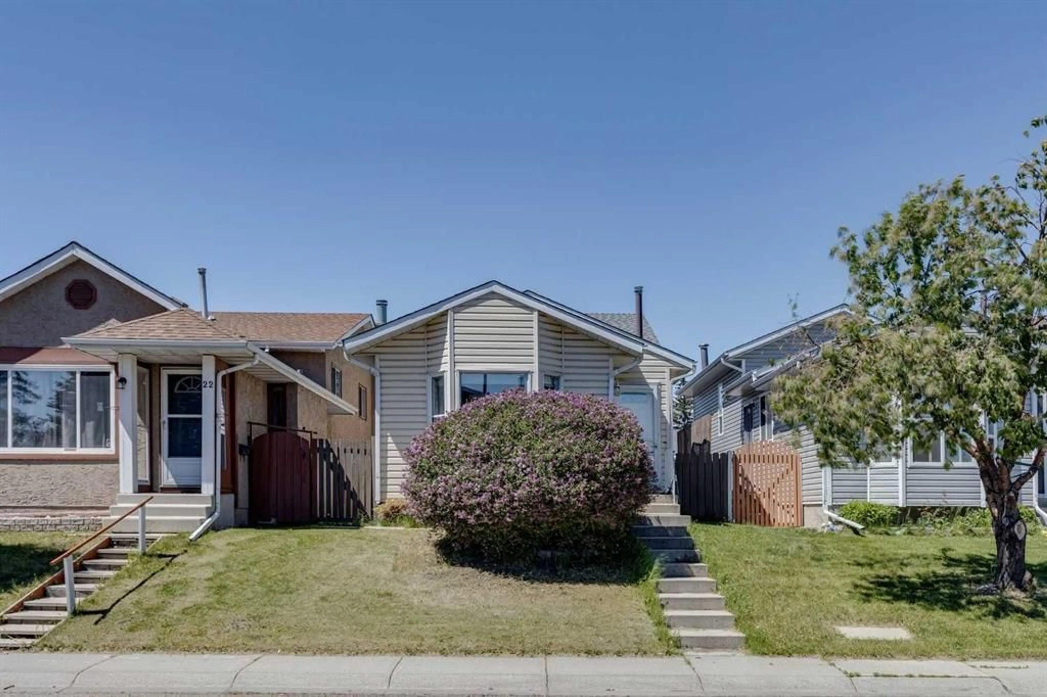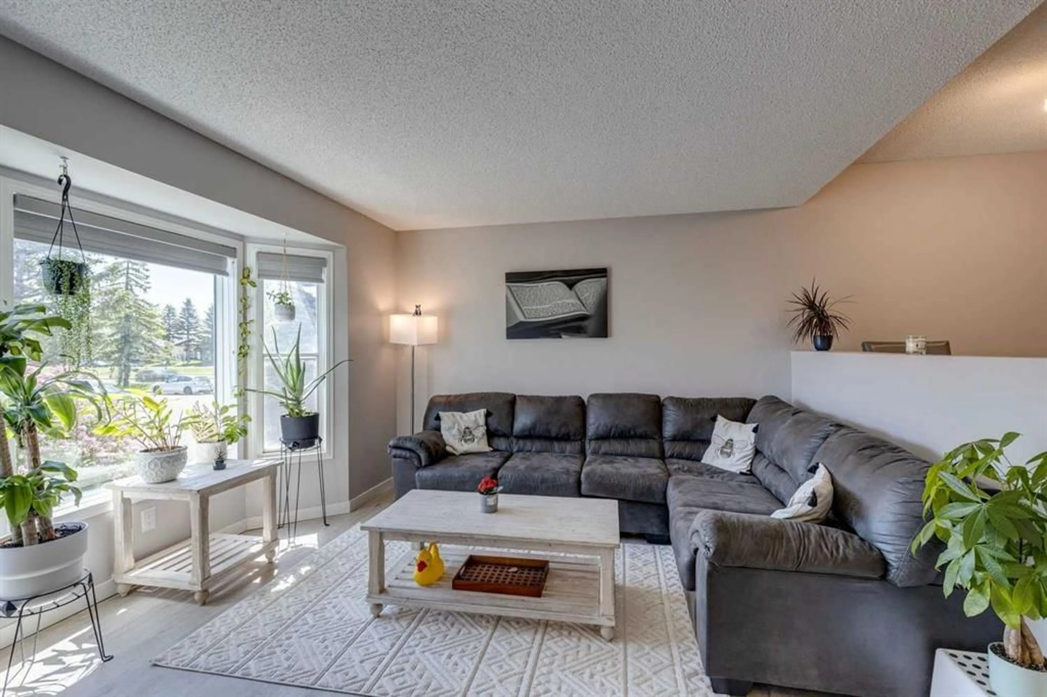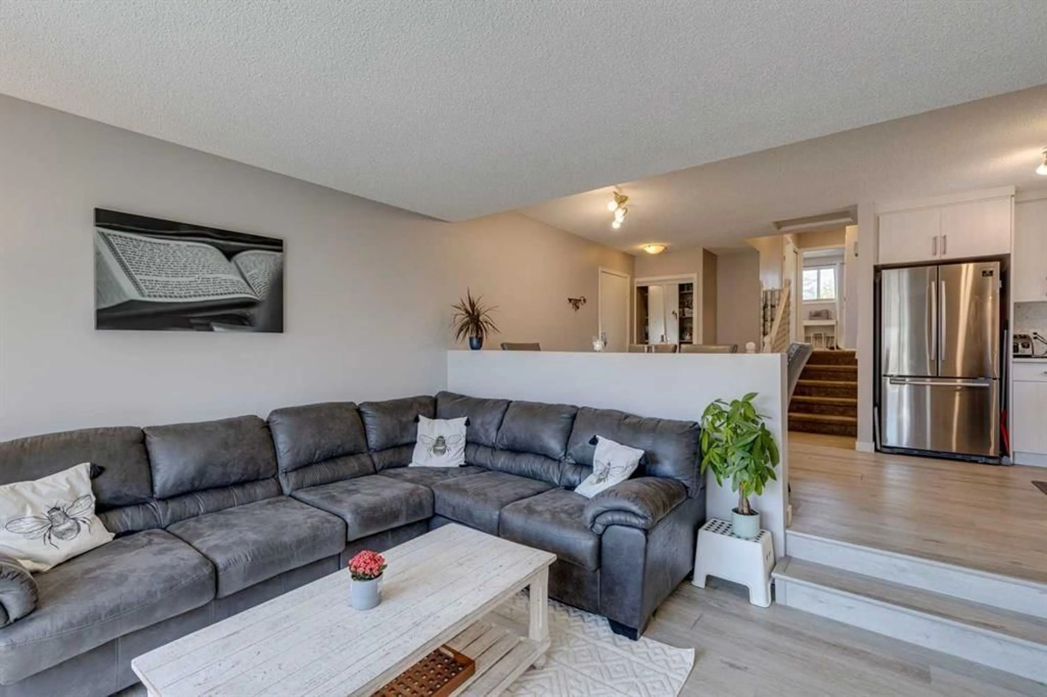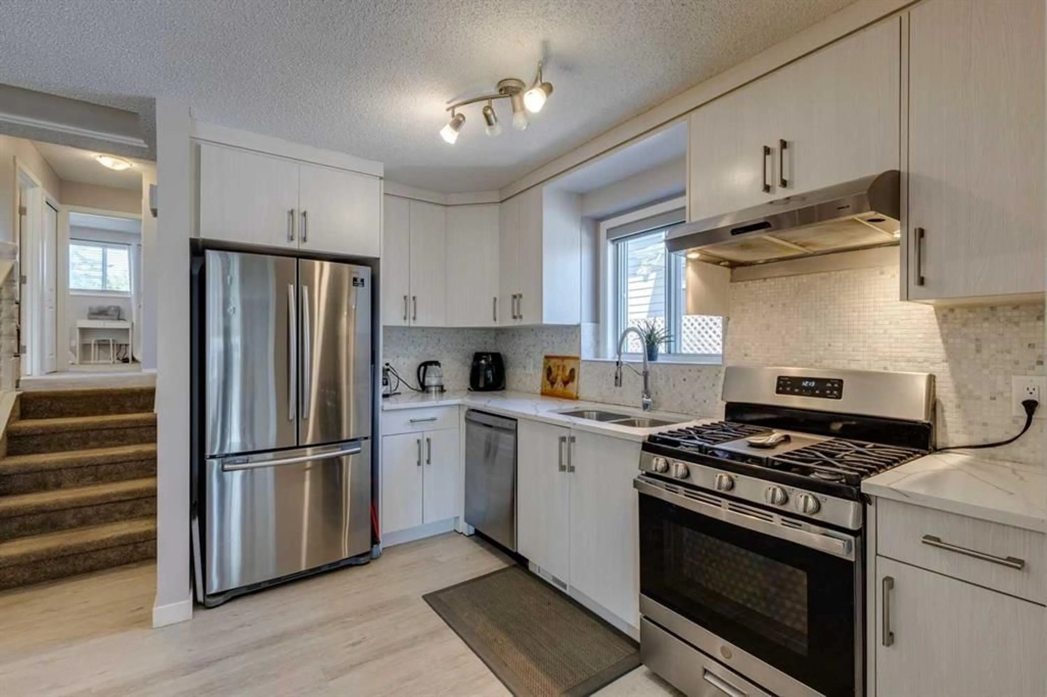20 Tararidge Close, Calgary, Alberta T3J2P7
Contact us about this property
Highlights
Estimated ValueThis is the price Wahi expects this property to sell for.
The calculation is powered by our Instant Home Value Estimate, which uses current market and property price trends to estimate your home’s value with a 90% accuracy rate.Not available
Price/Sqft$549/sqft
Est. Mortgage$2,147/mo
Tax Amount (2024)$2,607/yr
Days On Market59 days
Description
Fully renovated 4 level split with over 1800 sq ft of developed space. Updates in this home include all flooring, both bathrooms, kitchen cabinets, quartz countertop, baseboards, interior doors, door casings, furnace, custom blinds, paint and roof shingles. When you first enter the home you will love how open and bright it is thanks to the east facing bay window at the front. The living room offers hardwood flooring and is an ideal size for entertaining or a young family. The kitchen offers contemporary cabinets, quartz counter top, hardwood flooring, stainless steel appliances and a side entrance. The upper level offers 3 good size bedrooms. The side entrance could easily be walled off for direct access to the 3rd and 4th level. The 3rd level family room is 17x24 with 2 good sized windows, updated carpet and a brick faced fireplace. The 4th level has a renovated 3pc bathroom, walk in closet and over 430 sq ft of space. There is a 19x19 double garage, paved alley, concrete patio, fully fenced and close to public transport. This one won't last long, don't delay.
Property Details
Interior
Features
Upper Floor
4pc Bathroom
0`0" x 0`0"Bedroom - Primary
13`3" x 9`1"Bedroom
10`0" x 8`2"Bedroom
11`10" x 7`8"Exterior
Features
Parking
Garage spaces 2
Garage type -
Other parking spaces 0
Total parking spaces 2
Property History
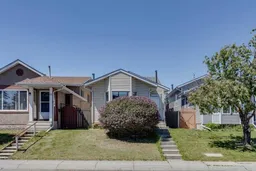 21
21