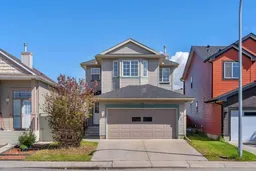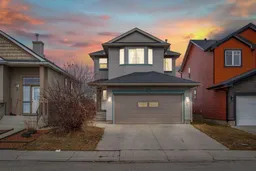Welcome to this breathtaking 2-story Taradale gem, freshly painted and brimming with modern charm! Perfect for families or investors, this stunning home offers spacious living and illegal Basment suite, ideal for a live-up, or rent-down lifestyle. The main floor boasts an open-concept kitchen flowing seamlessly into a cozy living room with a fireplace, a dining area, a convenient half bathroom, and laundry. Upstairs, discover a luxurious master bedroom with a private ensuite bathroom , plus two generously sized bedrooms sharing a full bathroom. The bonus room is currently utilized as a fourth bedroom by the present owners, with a door installed for privacy. This versatile space can be retained as a bedroom or easily converted back to a bonus room to suit your preferences. The basement features 1 bedroom, a full kitchen, a living room, a full bathroom, a separate entrance, and a laundry setup (washer/dryer not installed)—perfect for rental income or extended family. Enjoy the convenience of an attached two-car garage and a prime location just minutes from Taradale School, playgrounds, Saddle Town Station, Genesis Centre YMCA, and shopping, with easy access to major routes and the airport. Don’t miss this rare opportunity to own a versatile, modern home in Calgary’s vibrant Northeast—schedule your exclusive tour.
Inclusions: Electric Stove,Microwave,Refrigerator,Washer/Dryer
 39
39



